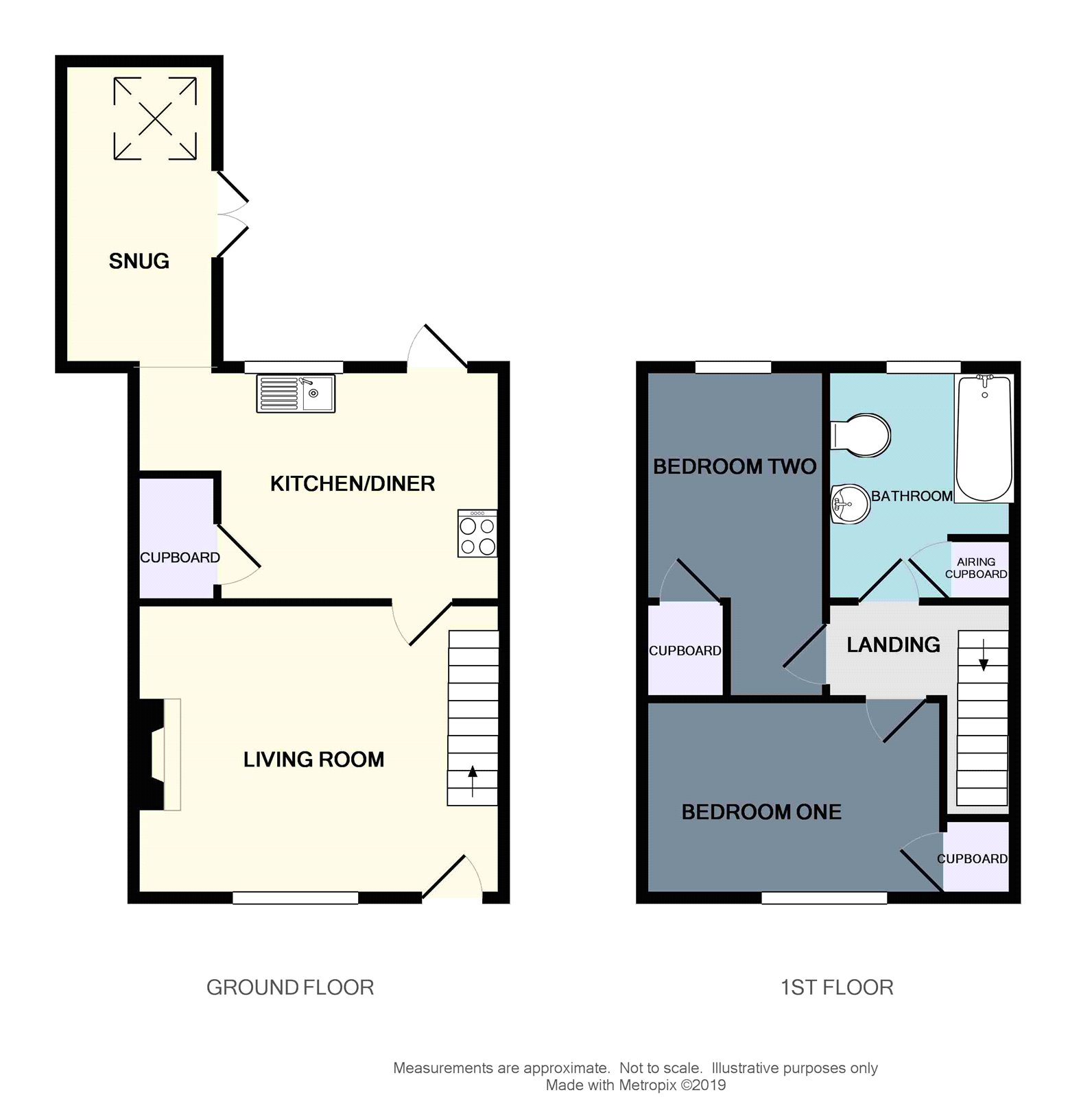2 Bedrooms Terraced house for sale in Lower Street, Higham, Colchester, Suffolk CO7 | £ 275,000
Overview
| Price: | £ 275,000 |
|---|---|
| Contract type: | For Sale |
| Type: | Terraced house |
| County: | Essex |
| Town: | Colchester |
| Postcode: | CO7 |
| Address: | Lower Street, Higham, Colchester, Suffolk CO7 |
| Bathrooms: | 1 |
| Bedrooms: | 2 |
Property Description
Beautifully presented mid-terraced Victorian property offering a wealth of character features including a brick fireplace with wood burning stove, sash windows and exposed brickwork.
This charming Victorian cottage, located in the popular village of Higham, offers characterful accommodation which also benefits from off-road parking.
To front of the property, the well-proportioned living room offers a red brick fireplace (which extends to create an arched recess) - its inset wood burning stove is perfect for those cooler evenings.
The adjacent kitchen is styled with white gloss units and solid wood worktops, complementing the feature wall of exposed brickwork; a glazed door leads from the kitchen into the private courtyard outside.
Also offering double doors opening into the courtyard, the snug in the rear extension provides an ideal spot for relaxation, with the doors flung open, letting the fresh air in.
Upstairs, the property offers two bedrooms, each benefitting from built-in wardrobes, and a stylish modern bathroom with underfloor heating.
Outside, beyond the private courtyard area, there is a carport and ample space for off-road parking, which is accessed via a shared driveway. Further beyond that, a gate leads to the garden which offers a lawn, patio and ornamental pond and a selection of mature plants and shrubs.
Entrance Hall Front door into Entrance Hall. Stairs to first floor.
Living Room 12'7" x 11' (3.84m x 3.35m). Timber-framed sash window to front aspect. Red brick fireplace with inset wood burning stove. Doors to:
Kitchen / Dining Room 14'10" x 9'5" (4.52m x 2.87m). Sash window and glazed door to rear aspect. Range of matching wall and base units with solid wood worktop over and inset stainless steel sink with drainer and mixer tap. Space for electric cooker, tower fridge / freezer and washing machine. Stripped wood flooring. Exposed brickwork. Larder. Step down into:
Snug 12'4" x 6'4" (3.76m x 1.93m). Double-glazed double doors opening into courtyard garden. Velux window. Tiled flooring with underfloor heating.
Landing Loft access.
Bedroom 1 12' x 8'2" (3.66m x 2.5m). Sash window to front aspect. Brick fireplace. Built-in wardrobe. Parquet flooring. Wall-mounted electric heater.
Bedroom 2 12'6" x 7'2" (3.8m x 2.18m). Sash window to rear aspect. Built-in wardrobe. Stripped wood flooring. Wall-mounted electric heater.
Bathroom 9'5" x 7'2" (2.87m x 2.18m). Sash window to rear aspect. P-shaped bath with shower screen and electric shower over, pedestal wash-hand basin and low-level WC. Underfloor heating. Airing cupboard housing hot water cylinder.
Outside Patio leading to a shared driveway carport. The lawn is situated beyond the driveway and the garden is stocked with mature shrubs. Further patio area.
Agent's Note The neighbouring property enjoys vehicular right of access over the rear of the property.
Property Location
Similar Properties
Terraced house For Sale Colchester Terraced house For Sale CO7 Colchester new homes for sale CO7 new homes for sale Flats for sale Colchester Flats To Rent Colchester Flats for sale CO7 Flats to Rent CO7 Colchester estate agents CO7 estate agents



.png)











