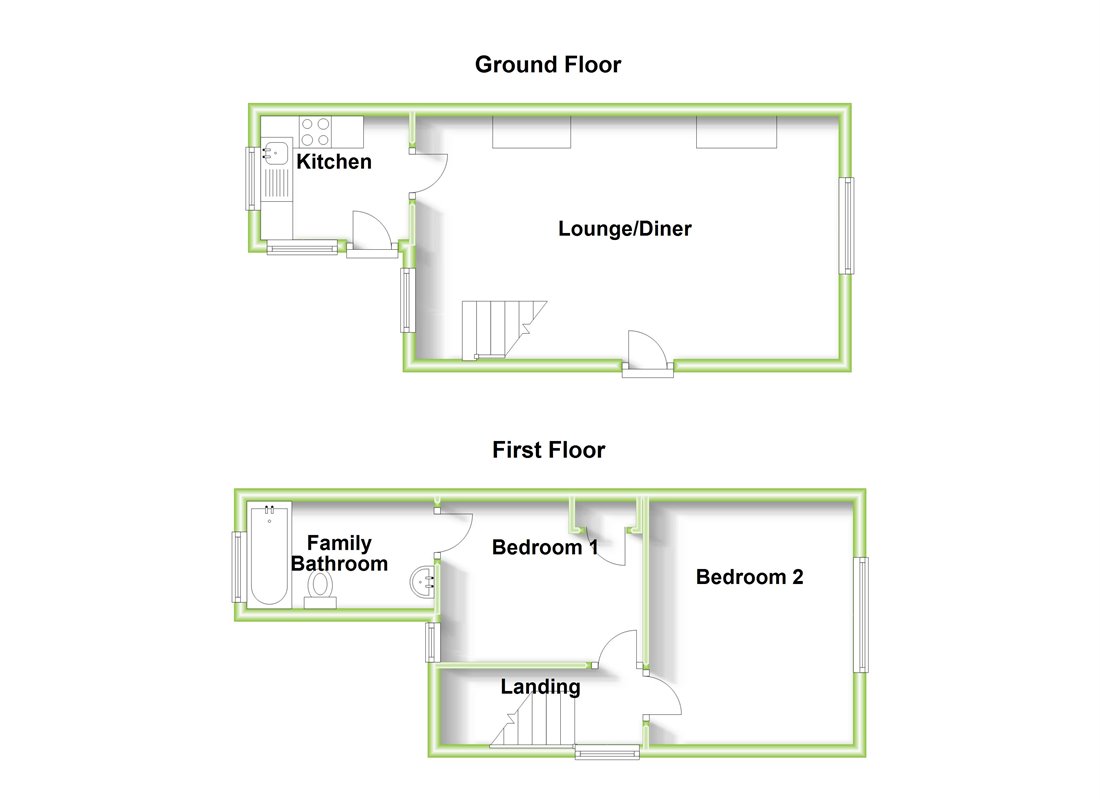2 Bedrooms Terraced house for sale in Lower Street, Stansted CM24 | £ 300,000
Overview
| Price: | £ 300,000 |
|---|---|
| Contract type: | For Sale |
| Type: | Terraced house |
| County: | Essex |
| Town: | Stansted |
| Postcode: | CM24 |
| Address: | Lower Street, Stansted CM24 |
| Bathrooms: | 1 |
| Bedrooms: | 2 |
Property Description
Character 2 bedroom end of terrace cottage in the heart of the village, close to amenities and walking distance to the mainline station. This property has a wealth of character features including 2 fireplaces, timber stud work and wooden flooring. The accommodation in brief lounge, dining area, kitchen, first floor family bathroom, south facing rear garden, residents permit parking.
Whats great about Stansted
The property is located in the historic Magna Carta village of Stansted Mountfitchet and is within walking distance of the mainline train station which offers services to London Liverpool Street, Stansted Airport and Cambridge; access to the M11 and Stansted Airport is approximately 5 minutes by car.
The village offers an eclectic range of local amenities; shops including a Co-op, Tesco Express, local butchers, bakers and chemist, several very good pubs to cover all tastes, bars, restaurants and coffee shops. For the more sporty types the village offers a fully equipped gym, and tennis, cricket, football and bowling clubs. If you are interested in architecture, there are number of churches to visit plus the Grade II Windmill built in 1787 and for children the Toy Museum is well worth a visit; it also provides a trip down memory lane for many adults.
Education is covered by a pre-school, three primary schools and one senior school.
Timber door leading to
Dining Area
10' 5" x 9' 6" (3.18m x 2.90m)
A welcoming open plan space comprising of wooden flooring, an exposed brick fireplace and plinth. Wall mounted radiator and sash window to rear aspect. Very useful under stairs storage cupboard housing the boiler and gas meter. Stairs rising to first floor landing. Original timber stud work and step down to,
Lounge
11' 5" x 10' 4" (3.48m x 3.15m)
Wooden flooring continuing through to the lounge. Wall mounted radiator and exposed brick and plinth open fire place, an original feature of this cottage which is flanked by shelving and storing units, housing electric meter. Cottage style window to front aspect, the lounge has wall mounted lights.
Kitchen
7' 7" x 5' 8" (2.31m x 1.73m)
A range of base mounted units with square work tops over, white enamel sink and drainer, mixer tap over. Tiled splash backs, space for washing machine, electric cooker and space for upright fridge freezer. Additional useful shelving, side and rear aspect windows with a timber door leading to patio and rear garden.
Step Landing
Wall mounted radiator and window to side aspect, door leading to,
Bedroom 1
10' 5" x 9' 3" (3.18m x 2.82m)
Wooden flooring, wall mounted radiator, glazed sash window to rear aspect, airing cupboard, storage cupboards, loft access. Pine door leading to,
Family Bathroom
Three piece white suite comprising panel enclosed bath with mixer tap and shower attachment, low level wc, Pedestal wash hand basin, tiled flooring and fully tiled walls. Heated chrome towel rail, double glazed window to rear aspect.
Bedroom 2
12' 1" x 10' 4" (3.68m x 3.15m)
Wooden flooring, wall mounted radiator, cottage style glazed window to front aspect, useful open shelving.
Outside
Access through a gate to the side of the property, a paved pathway leads up to the wooden front door, storm porch and on to the patio and south facing rear garden. Rear patio area has steps leading up to raised lawn and flower beds with central pathway, brick built shed, enclosed by flint walls. Right of access.
Estate agents notes
With approximate measurements, these particulars have been prepared in good faith by the selling agent in conjunction with the vendor(s) with the intention of providing a fair and accurate guide to the property. However, they do not constitute or form part of an offer or contract, nor may they be regarded as representations. All interested parties must themselves verify their accuracy. No tests or checks have been carried out in respect of heating, plumbing, electrical installations or any type of appliances which may be included.
Property Location
Similar Properties
Terraced house For Sale Stansted Terraced house For Sale CM24 Stansted new homes for sale CM24 new homes for sale Flats for sale Stansted Flats To Rent Stansted Flats for sale CM24 Flats to Rent CM24 Stansted estate agents CM24 estate agents



.png)


