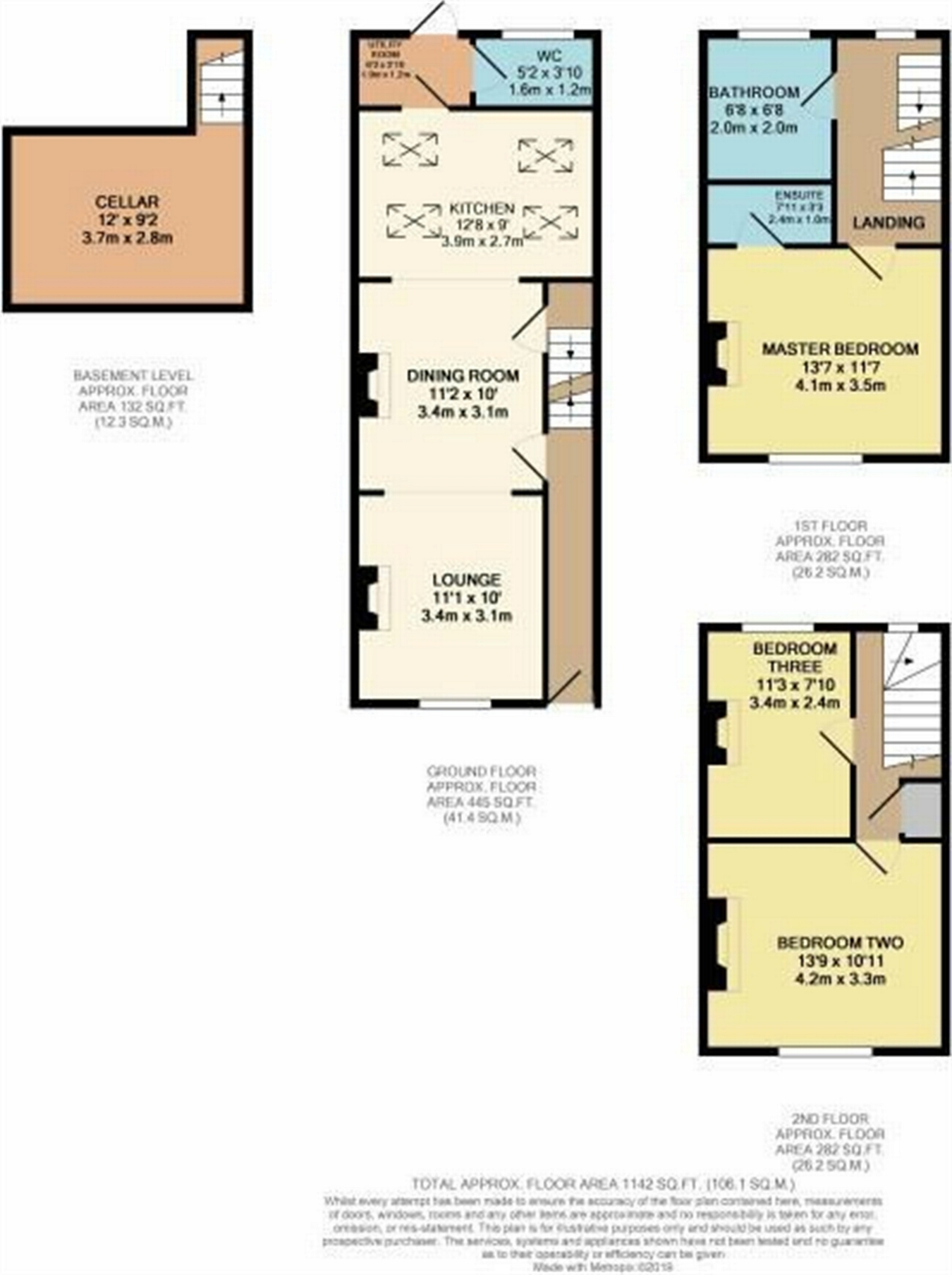3 Bedrooms Terraced house for sale in Lower Thrift Street, Abington, Northampton NN1 | £ 250,000
Overview
| Price: | £ 250,000 |
|---|---|
| Contract type: | For Sale |
| Type: | Terraced house |
| County: | Northamptonshire |
| Town: | Northampton |
| Postcode: | NN1 |
| Address: | Lower Thrift Street, Abington, Northampton NN1 |
| Bathrooms: | 0 |
| Bedrooms: | 3 |
Property Description
Edward Knight Estate Agents are delighted to offer to the market this super three bedroom mid terrace property situated in the heart of Abington. Within close proximity to shops, bus, road and rail links along with schools and the town centre. Presented in great condition this property makes a great first time purchase or investment. In brief the property comprises: Lounge, dining room, kitchen, utility and W.C to the ground floor. Rising to the first floor is the master bedroom, ensuite and family bathroom. Finally on the second floor are two further bedrooms. Externally there is a rear garden. The property further benefits from a cellar. Internal inspection is a must to avoid disappointment.
Ground Floor
Entrance hall
Entered via part glazed uPVC door. Stairs rising to first floor. Door into:
Lounge
11' 1" x 10' (3.38m x 3.05m) Front aspect double glazed window. Open feature fireplace. Wall mounted radiator. Open Plan with:
Dining Room
11' 2" x 10' (3.40m x 3.05m) Wall mounted radiator. Feature fireplace. Alcove storage. Door into cellar. Opening to:
Kitchen
12' 8" x 9' (3.86m x 2.74m) Fitted with a range of base and eye level units with work surfaces over. Ceramic butler style sink. Gas hob. Double electric oven. Integrated dishwasher and fridge freezer. Vaulted ceiling with skylight windows. Door into:
Utility
6' 2" x 3' 10" (1.88m x 1.17m) Space and plumbing for washing machine and tumble dryer. Rear aspect door into garden. Door into:
W.C
Low level flush W.C. Wall mounted wash hand basin. Rear aspect double glazed window.
First Floor
Landing
Stairs rising to second floor. Rear aspect double glazed window. Doors leading to:
Bedroom One
13' 7" x 11' 7" (4.14m x 3.53m) Front aspect double glazed window. Wall mounted radiator. Cast iron feature fireplace. Door into:
Ensuite
7' 11" x 3' 3" (2.41m x 0.99m) Double enclosed shower cubicle. Low level flush W.C. Wall mounted wash hand basin. Complimentary tiling to splash back areas and floor.
Bathroom
6' 8" x 6' 8" (2.03m x 2.03m) Three piece suite comprising: Panel enclosed bath with shower over, low level flush W.C and wall mounted wash hand basin. Complimentary tiling to splash back areas Rear aspect double glazed obscure window.
Second Floor
Landing
Rear aspect double gazed window. Doors leading to:
Bedroom Two
13' 7" x 10' 11" (4.14m x 3.33m) Front aspect double glazed window. Wall mounted radiator. Cast iron feature fireplace.
Bedroom Three
11' 3" x 7' 10" (3.43m x 2.39m) Rear aspect double glazed window. Wall mounted radiator.
Externally
Rear Garden
Paved seating area. Mainly lad to lawn.
Property Location
Similar Properties
Terraced house For Sale Northampton Terraced house For Sale NN1 Northampton new homes for sale NN1 new homes for sale Flats for sale Northampton Flats To Rent Northampton Flats for sale NN1 Flats to Rent NN1 Northampton estate agents NN1 estate agents



.png)











