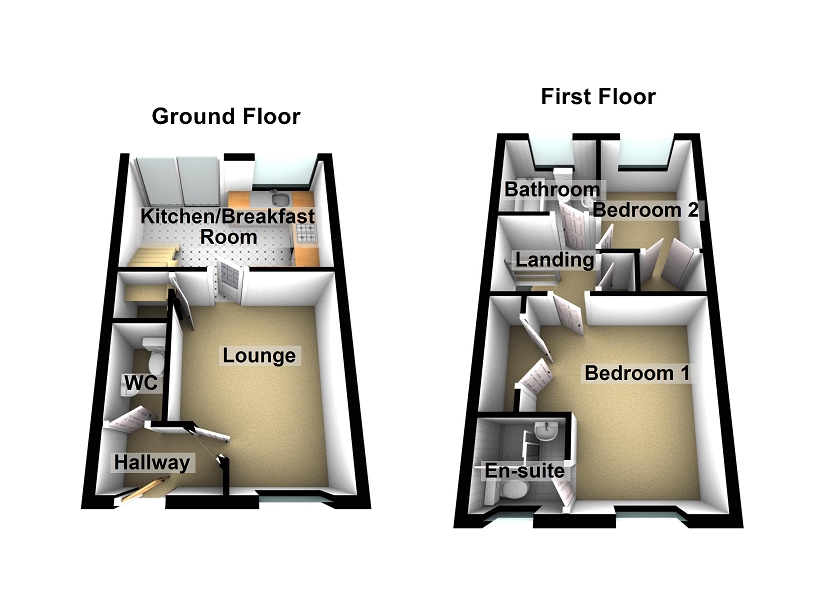2 Bedrooms Terraced house for sale in Lowland Close, Broadlands, Bridgend. CF31 | £ 135,000
Overview
| Price: | £ 135,000 |
|---|---|
| Contract type: | For Sale |
| Type: | Terraced house |
| County: | Bridgend |
| Town: | Bridgend |
| Postcode: | CF31 |
| Address: | Lowland Close, Broadlands, Bridgend. CF31 |
| Bathrooms: | 2 |
| Bedrooms: | 2 |
Property Description
Situated in a court yard development this well-presented larger-style two bedroom mid-link property with driveway and garage, would prove a fantastic first time buy. The property benefits from downstairs cloakroom, kitchen/breakfast room with appliances, master bedroom with en suite and garage.
Description
Situated in a shared court yard, this well-presented larger-style two bedroom mid-link property with driveway and garage, would prove a fantastic first time buy. Accommodation comprises: Entrance hall, cloakroom/w.C, lounge with feature fire surround, kitchen/dining room with patio doors leading to rear garden, master bedroom with en-suite, modern bathroom and private, enclosed rear garden.
Entrance
via part glazed / part panelled front foor into:
Hallway
Emulsioned walls. Radiator. Controls for central heating. Fitted carpet.
Cloakroom
Emulsioned walls. Two piece suite in white comprising low level w.C., pedestal wash hand basin. Radiator. Fitted carpet.
Lounge (14' 6" x 10' 5" or 4.42m x 3.18m)
Situated to the front of the property with Georgian-style PVCu double glazed window, overlooking frontage. Recessed spot lights. Emulsioned walls. Focal point to the room is the white mantel fireplace on marble hearth with marble backplate, and inset electric fire. Two radiators. Door into understairs storage cupboard.
Kitchen/breakfast room (13' 5" x 9' 11" or 4.10m x 3.02m)
To the rear of the property. Ceiling spotlights. A fully fitted kitchen in a beech finish comprising a range of wall and base units with inset drawers and chrome handles. Integrated appliances to include: Fridge / freezer and dishwasher. Space for free-standing washing machine. Integrated Beko electric oven with five-ring gas hob and stainless steel Hotpoint extractor hood over. Stainless steel one and half sink with drainer and mixer tap. Tiling to all splashback areas. Under cabinet lighting. PVCu Georgian-style double glazed window overlooking rear garden.
To the breakfast area, there is space for table and chairs. Radiator. PVCu sliding patio doors onto rear garden. Staircase to first floor. Ceramic tiled flooring.
Landing
Staircase with handrail to first floor. Emulsioned walls. Smoke alarm. Access into loft. Door into airing cupboard which houses the combination boiler. Fitted carpet.
Bedroom 1 (10' 7" x 11' 5" Max or 3.22m x 3.48m Max)
(narrowing to 2.55m)
To the front of the property. Emulsioned walls. PVCu double glazed window overlooking frontage. Fitted wardrobes. Fitted carpet. Door leading into:
En Suite
Ceiling spotlights. PVCu obscure double glazed window to front. Extractor fan. Three piece suite in white comprising low level w.C., pedestal wash hand basin and cubicle shower. Tiling to all splashback areas. Radiator. Tiled flooring.
Bedroom 2 (10' 8" x 7' 1" or 3.24m x 2.17m)
To the rear of the property. Emulsioned walls. Georgian-style PVCu double glazed window overlooking rear garden. Fitted wardrobes. Fitted carpet.
Bathroom
To the rear of the property. Spot lights and extractor fan. Emulsioned walls. PVCu obscure double glazed window to rear. Three piece in white comprising low level w.C., pedestal wash hand basin and panelled bath with mixer hand-held shower taps. Tiling to splash back areas. Radiator. Fitted carpet.
Outside
The rear garden is private, south-west facing and fully enclosed rear garden with close board fencing. Large decking area which is ideal for garden furniture / sunloungers. The remainder of the garden is laid to lawn. Greenhouse to remain. Rear access to front.
The front garden is approached via tarmacadam courtyard with driveway parking for one vehicle, leading to single garage with up and over door (set within garage block). Pathway leading to front door.
Directions
From the Embassy car park at the roundabout take the 1st exit onto Tondu Road / A4063, turn right onto Park St / A473, continue to follow A473, turn left onto B4622, go through one roundabout, at the roundabout take the 1st exit, turn right onto Greystone, turn right onto Thornbush Hill, turn left on Lowland Close.
Property Location
Similar Properties
Terraced house For Sale Bridgend Terraced house For Sale CF31 Bridgend new homes for sale CF31 new homes for sale Flats for sale Bridgend Flats To Rent Bridgend Flats for sale CF31 Flats to Rent CF31 Bridgend estate agents CF31 estate agents



.png)











