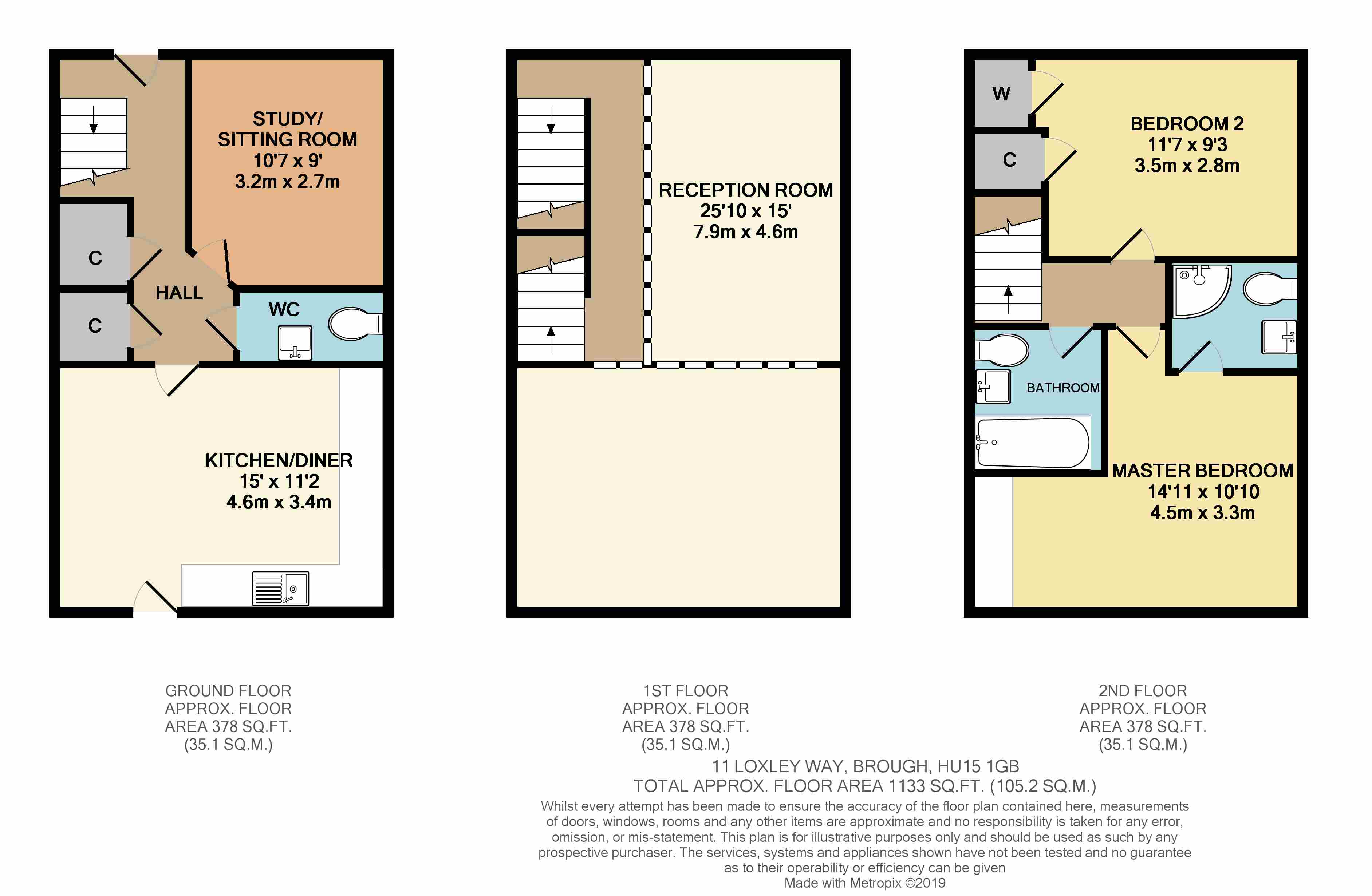3 Bedrooms Terraced house for sale in Loxley Way, Brough, East Riding Of Yorkshire HU15 | £ 179,950
Overview
| Price: | £ 179,950 |
|---|---|
| Contract type: | For Sale |
| Type: | Terraced house |
| County: | East Riding of Yorkshire |
| Town: | Brough |
| Postcode: | HU15 |
| Address: | Loxley Way, Brough, East Riding Of Yorkshire HU15 |
| Bathrooms: | 2 |
| Bedrooms: | 3 |
Property Description
Offering three double bedroom accommodation, master bedroom with en suite, garage and good parking. Situated in a highly regarded location with excellent amenities and good commuting via the A63/M62 and main line railway station. Given the money that has been spent on this property it is very realistically priced, ready to move into, waste no time in viewing.
Refitted throughout with up to date stylish kitchen and bathrooms
Summary
Offering three double bedroom accommodation, master bedroom with en suite, garage and good parking. Situated in a highly regarded location with excellent amenities and good commuting via the A63/M62 and main line railway station. Given the money that has been spent on this property it is very realistically priced, ready to move into, waste no time in viewing.
Location
The village of Brough lies approximately ten miles west of Kingston upon Hull and benefits from local shops and amenities which include a supermarket, banks, restaurants and local pubs. Primary schooling is available within the village with secondary schooling in the nearby village of Melton. Good road connections are available as the A63 runs just to the north of Brough, connecting with the M62 motorway and the centres of business in the West Riding. A main line British Rail Station is located within the village offering intercity connections.
Accommodation
The property is arranged on three floors and briefly comprises as follows:
Entrance Hall
With staircase off, two understairs storage cupboards and laminate flooring.
Cloakroom/WC
Having being refitted and includes a vanity wash hand basin with heated towel rail and half height tiling.
Dining Kitchen (4.57m x 3.4m)
Having being refitted with a stylish high gloss range of floor and wall cabinets with integrated appliances including; oven and hob, microwave, refrigerator, freezer and dishwasher. There is plumbing for an automatic washing machine and single drainer one and half bowl sink unit.
Study/Sitting Room (3.23m x 2.74m)
With laminate flooring.
First Floor
Agents Note
Please note the first floor has been modified to suite the current vendors requirements and will be reinstated at their expense if desired. The combination of the lounge and third bedroom have been opened out into a large through living space.
Reception Room (7.87m x 4.57m)
Please take a look at the floor plan to see where the existing bedroom wall was situated.
Second Floor
Master Bedroom (4.55m x 3.3m)
Includes a range of fitted wardrobes.
En Suite Shower Room
Being fully tiled complementing a smart refitted contemporary style suite comprising shower cubicle, vanity wash hand basin and low level WC plus heated towel rail.
Bedroom Two (4.57m x 2.82m)
Includes a recessed wardrobe and overstairs cupboard.
Family Bathroom
Being fully tiled complementing a refitted stylish contemporary suite comprising panelled bath with shower over, vanity wash hand basin and low level WC plus heated towel rail.
Outside
To the front of the property is a small forecourt whilst to the rear the garden has been hard landscaped, designed with ease of maintenance in mind and for outdoor entertaining. Includes a decking area and raised planters and there is a brick garage plus additional parking situated at the rear of the property.
Central Heating
The property has the benefit of gas central heating.
Double Glazing
The property has the benefit of UPVC double glazing.
Council Tax
Council Tax is payable to the East Riding Of Yorkshire Council. From verbal enquiries we are advised that the property is shown in the Council Tax Property Bandings List in Valuation Band D.*
Fixtures And Fittings
Certain fixtures and fittings may be purchased with the property but may be subject to separate negotiation as to price.
Disclaimer
*The agent has not had sight of confirmation documents and therefore the buyer is advised to obtain verification from their solicitor or surveyor.
Viewings
Strictly by appointment with the sole agents.
Mortgages
We will be pleased to offer independent advice regarding a mortgage for this property, details of which are available from our North Ferriby Office on . Independent advice will be given by Licensed Credit Brokers. Written quotations on request. Your home is at risk if you do not keep up repayments on a mortgage or other loan secured on it.
Valuation/Market Appraisal
Thinking of selling or struggling to sell your house? More people choose beercocks in this region than any other agent. Book your free valuation now!
Property Location
Similar Properties
Terraced house For Sale Brough Terraced house For Sale HU15 Brough new homes for sale HU15 new homes for sale Flats for sale Brough Flats To Rent Brough Flats for sale HU15 Flats to Rent HU15 Brough estate agents HU15 estate agents



.png)


