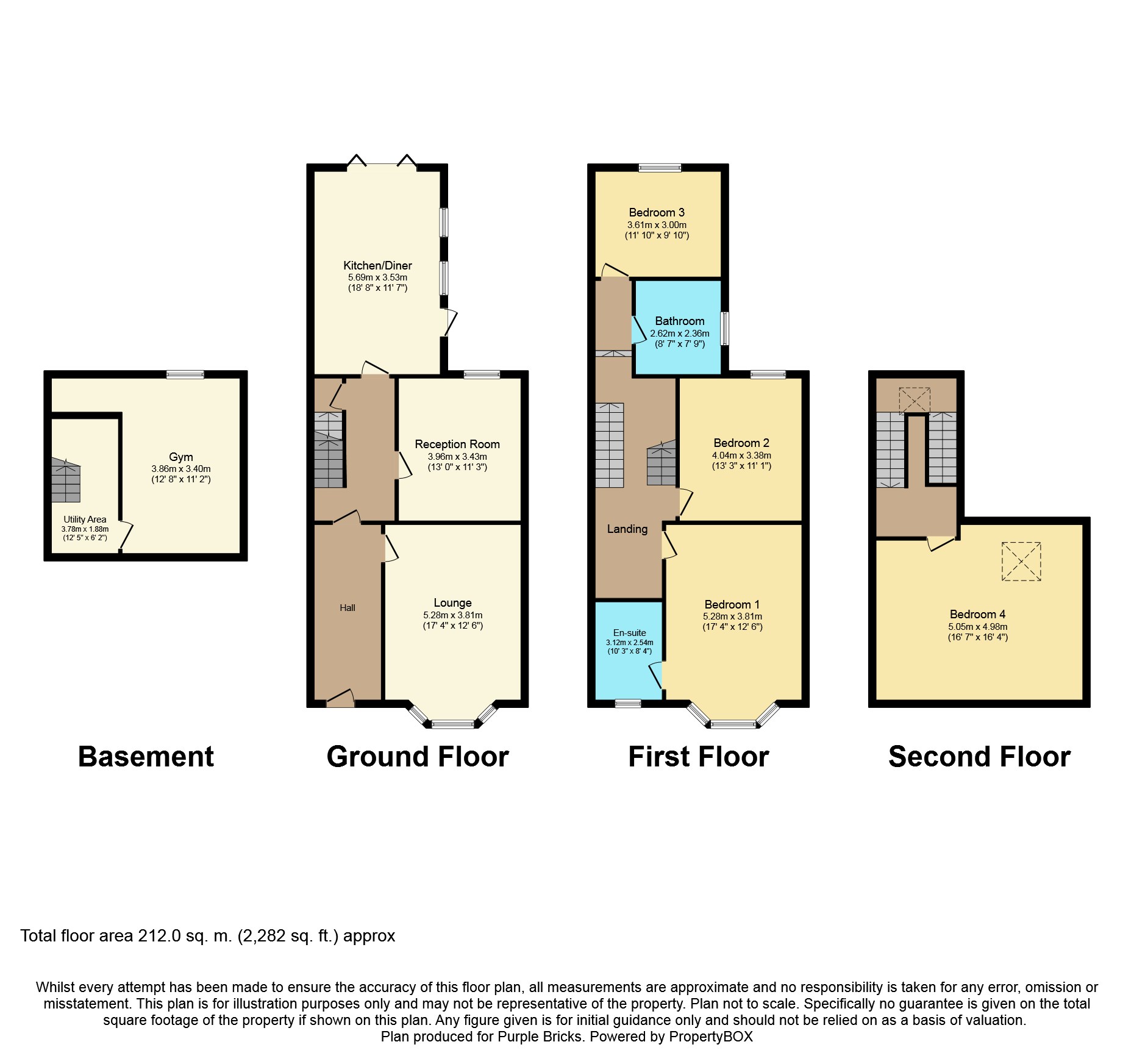4 Bedrooms Terraced house for sale in Lumley Road, Chester CH2 | £ 500,000
Overview
| Price: | £ 500,000 |
|---|---|
| Contract type: | For Sale |
| Type: | Terraced house |
| County: | Cheshire |
| Town: | Chester |
| Postcode: | CH2 |
| Address: | Lumley Road, Chester CH2 |
| Bathrooms: | 1 |
| Bedrooms: | 4 |
Property Description
Probably one of the finest period properties to enter the market within recent months, this large Victorian town house has been extensively and carefully renovated by the present owners and can only be truly appreciated by an internal inspection. Many period features have been retained or reinstated but there has also a modern contemporary feel throughout with an open plan kitchen diner being a main feature and classed as the hub of the house. The accommodation comprises: Entrance hall, living room, inner vestibule, dining room, kitchen/breakfast area, cellar, four large double bedrooms, the master having en-suite and family bathroom with a four piece suite. Outside there is a block paved driveway to the front of the house and an enclosed garden to the rear with Granite patio and premium artificial grass. Arrange your viewing today.
Entrance Hall
Enter via front aspect original timber door, coved ceiling, picture rail, meters housed away, radiator original Minton flooring, timber door through to inner hall, timber door through to the lounge.
Lounge
17'4'' x 12'6''
Front aspect double glazed bay sash windows, coal effect living flame gas fire with a marble back, hearth and surround, television point, coved ceiling with original ceiling rose, picture rail, radiator, laminate flooring and two wall mounted lights.
Inner Hall
Laminate flooring, timber door through to second entertaining room, timber door through to kitchen/diner, stairs leading to first floor landing and a timber door leading down to the basement/Gymnasium.
Reception Room
13' x 11'3''
Rear aspect double glazed sash window, original style cast iron fireplace with a tiled half, tiled inset and timber mantel surround, built-in storage cupboard, coved ceiling, picture rail, radiator, laminate flooring and a television point.
Kitchen/Diner
18'8'' x 11'7''
Rear aspect Crittall style aluminium doors, two side aspect double glazed sash windows, range of wall and base units with composite quartz worktops, inset for range cooker, center piece Island with further composite quartz worktops and Belfast sink with hot and cold taps, integrated domestic dishwasher, fridge freezer, recess spotlights, space for dining table and chairs, wall mounted vertical radiator, porcelain tiled flooring.
First Floor Landing
Split level landing with radiator, timber doors to bedroom one, two, three and a four piece family bathroom, stairs leading to second floor landing.
Bedroom One
17'4'' x 12'6''
Front aspect double glazed sash window, coved ceiling, picture rail, television point, radiator and a timber door through to en-suite.
En-Suite
10'3'' x 4'4''
Front aspect frosted double glazed sash window, walk-in double shower cubicle with glass screen, wash hand basin on Victorian washstand, brass mixer tap, low level WC, towel radiator, part tiled encaustic walls and wood effect vinyl tiled flooring.
Bedroom Two
13'3'' x 11'1''
Rear aspect double glazed sash window, original cast iron feature fireplace, radiator and a picture rail.
Bedroom Three
9'10'' x 11'10''
Rear aspect double glazed sash window, radiator, built-in storage cupboard and a cast iron fireplace.
Bathroom
8'7'' x 7'9''
Side aspect frosted double glazed sash window, four piece modern suite, double shower cubicle with curved screen, freestanding bath with mixer tap and shower attached, low level WC, wash hand basin, original style cast iron radiator with towel radiator and recessed spotlights.
Second Floor Landing
Stairs from first floor landing to second floor landing with Velux window, timber door through to bedroom four.
Bedroom Four
16'7'' x 16'4''
Velux window and a radiator.
Outside
To the rear of the property is a private enclosed garden, step out onto a paved patio area ideal for outside evening entertainment, artificial grass runs through to a timber gate giving access through to the rear of the property. To the front of the property is an open plan driveway for off-road parking, raised flower beds with decorative full well stocked borders and a timber door to the entrance hall.
Basement
12'8'' x 11'2''
Storage and utility area leading to converted gym, can be a home study or a cinema room.
Property Location
Similar Properties
Terraced house For Sale Chester Terraced house For Sale CH2 Chester new homes for sale CH2 new homes for sale Flats for sale Chester Flats To Rent Chester Flats for sale CH2 Flats to Rent CH2 Chester estate agents CH2 estate agents



.png)











