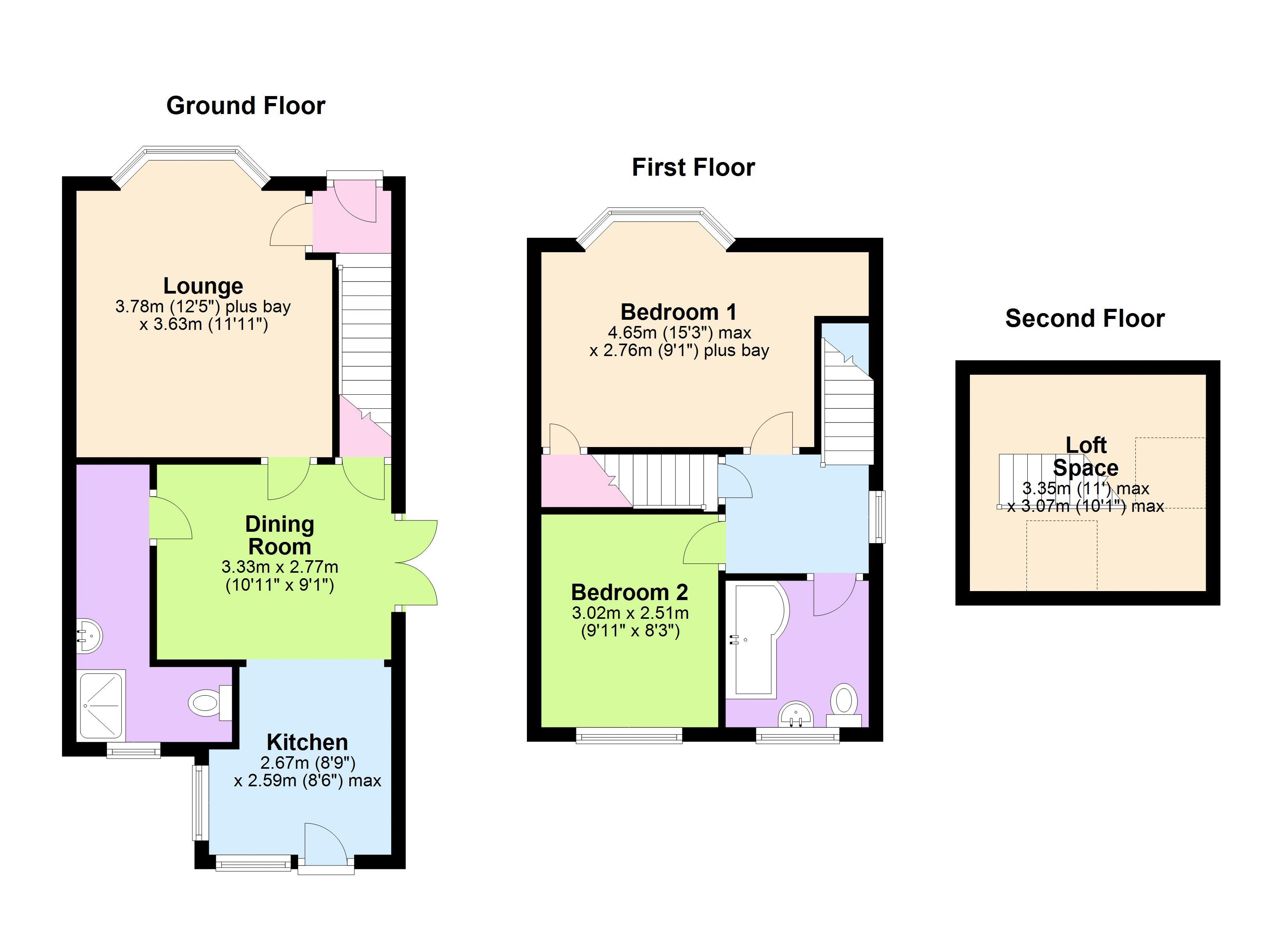2 Bedrooms Terraced house for sale in Luton Road, Hull HU5 | £ 119,950
Overview
| Price: | £ 119,950 |
|---|---|
| Contract type: | For Sale |
| Type: | Terraced house |
| County: | East Riding of Yorkshire |
| Town: | Hull |
| Postcode: | HU5 |
| Address: | Luton Road, Hull HU5 |
| Bathrooms: | 2 |
| Bedrooms: | 2 |
Property Description
A much improved end of terraced with great off street parking area for a number of vehicles due to the plot. The property was originally 3 bedrooms but the current owners have made alterations to now offer 2 double bedrooms (plus loft space), first floor bathroom and ground floor shower room. There is an open plan dining room and kitchen which has been recently upgraded to a modern/neutral style and includes an integrated oven, grill and hob. There are gardens to 3 sides and the property warrants a viewing to really appreciate the improvements that the current owners have undertaken
Entrance Hall
With stairs leading to the first floor
Lounge (12' 5'' plus bay x 11' 11'' max(3.78m x 3.63m))
Fitted with a wall mounted contemporary electric fire, coving, bay window to the front elevation and two radiators
Dining Room (10' 11'' x 9' 1'' (3.32m x 2.77m))
With double doors which open to the decking area to the side elevation, laminate tiled flooring, access to the understairs storage cupboard and radiator. Open plan into...
Kitchen (8' 9'' x 8' 6'' max (2.66m x 2.59m))
The kitchen has been comprehensively fitted with a modern range of wall and base cabinets in a white gloss finish with wood grain effect work surfaces and a matching splash back. There is a ceramic sink with mixer tap, laminate tiled flooring. Plumbing for an automatic washing machine and an integrated oven, grill, hob and extractor hood
Utility Area/Shower Room
Serving as a downstairs WC and offering a good addition to the first floor bathroom there is a low flush WC and pedestal wash hand basin and a wall mounted shower. The floor is tiled and the walls are part tiled with a radiator and there is some useful space for storage
First Floor Landing
With door which opens to the fixed staircase leading up to the loft space (no building regulations currently in place for use as a bedroom)
Bedroom 1 (15' 3'' max x 9' 1'' plus bay (4.64m x 2.77m))
With a walk into bay window to the front elevation, cupboard storage and radiator
Bedroom 2 (9' 11'' x 8' 3'' (3.02m x 2.51m))
Radiator
Family Bathroom (6' 10'' x 6' 7'' (2.08m x 2.01m))
Fitted with a white suite comprising a p-shaped panelled bath, button flush low level WC and matching pedestal wash hand basin. There is a shower over the bath with fitted screen, full tiling to the walls, 'Xpelair' extractor fan and a chrome effect ladder style radiator
Loft Space (11' 0'' x 10' 1'' (3.35m x 3.07m))
Accessed via a fixed staircase from the first floor landing and fitted with two velux windows. The loft space does not have building regulation in place for use as a room
Outside
There is a small garden area and the property benefits from a large area of concrete hardstanding which provides a good area of off street parking. The garden then continues to the side with a large decked seating area which is enclosed with fencing to the boundaries and is accessible from the double doors leading form the dining room. There is a further garden section to the rear which includes a circular patio with plum slate surrounds, fencing to the perimeter boundaries and a useful storage shed
Agents Notes
Please note:
In most cases we use wide angle lens photography to ensure we capture as much of the room and its features. This can distort the image slightly and should be considered alongside the other details within the particulars.
Free Valuation:
If you are considering selling your property we would be delighted to provide a free valuation and marketing advice. Please contact the office on to arrange an appointment.
Fixtures and Fittings:
Fixtures and fittings within the property may be available by separate negotiation unless otherwise stated. Any items of particular importance to you can be verified with our team.
Property Location
Similar Properties
Terraced house For Sale Hull Terraced house For Sale HU5 Hull new homes for sale HU5 new homes for sale Flats for sale Hull Flats To Rent Hull Flats for sale HU5 Flats to Rent HU5 Hull estate agents HU5 estate agents



.png)











