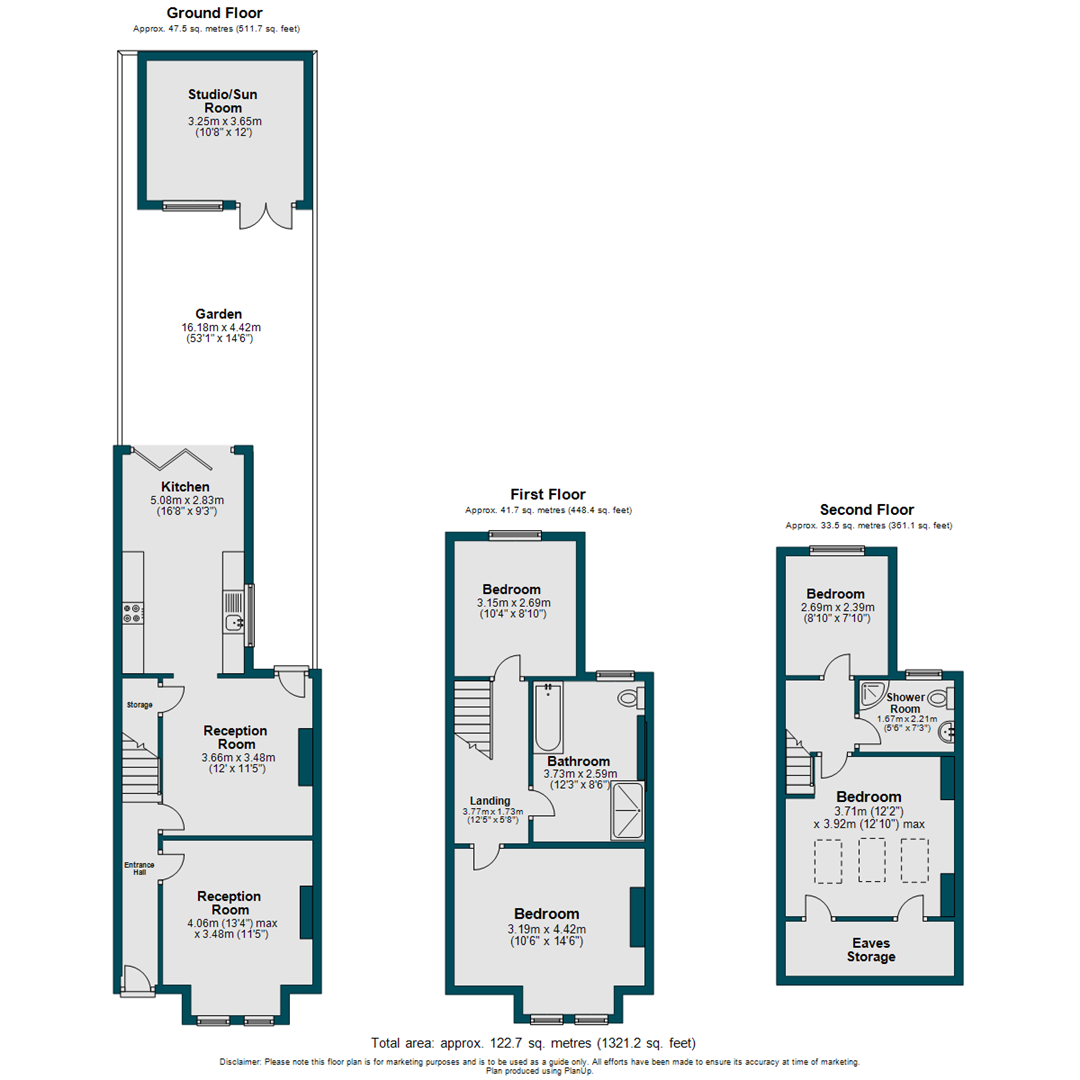4 Bedrooms Terraced house for sale in Lutwyche Road, London SE6 | £ 675,000
Overview
| Price: | £ 675,000 |
|---|---|
| Contract type: | For Sale |
| Type: | Terraced house |
| County: | London |
| Town: | London |
| Postcode: | SE6 |
| Address: | Lutwyche Road, London SE6 |
| Bathrooms: | 2 |
| Bedrooms: | 4 |
Property Description
This lovely period home is on a quiet road situated between Forest Hill and Catford. The property has been much improved and provides ample space for a growing family. Internally, the property has some original features which have been enhanced with modern additions including wood burner and plantation shutters. On the ground floor there are two separate receptions and a modern fitted kitchen/breakfast room with space for a dining table. There are large folding doors to decking and garden which help make the kitchen area a bright open space. Upstairs, the property has the addition of a loft conversion and now provides 4 bedrooms and 2 bathrooms. At the rear of the garden a ‘summer house’ provides an outside room for working at home.
Lutwyche Road is a small turn of the century street of London Red Brick terraced homes off Woolstone Road. The nearest stations are at Catford and Forest Hill offering a terrific choice of train services to Shoreditch, London Bridge, Blackfriars & Charing Cross. The area has some well-respected (Ofsted Outstanding) primary schools and the closest are Kilmorie School and Rathfern.
A lovely home, and viewings are highly recommended.
Ground Floor
Entrance Hall
Period style tiled path to porch. Door to hallway with carpeted stairs to first floor, door to:
Front Reception Room (4.06m x 3.48m (13'4" x 11'5"))
Wooden Flooring, radiator, cast iron period style fireplace, double glazed window to front, plantation shutters, fitted shelves, coving, pendant ceiling light
Reception Room (3.66m x 3.48m (12'0" x 11'5"))
Wooden Flooring, radiator, wood burner, double glazed door to garden, pendant ceiling light
Kitchen (5.08m x 2.69m (16'8" x 8'10"))
Tiled floor, radiator, built in fitted kitchen with matching wall and base units, walnut worktops with up stands, stainless steel sink with mix tap, integrated electric oven and gas hob with glass splash back, double glazed window to side and full width Oak framed folding doors to garden, spotlights.
First Floor
Landing
Bedroom (3.15m x 2.69m (10'4" x 8'10"))
Fitted carpet, radiator, double glazed window, spotlights
Bedroom (3.19m x 4.42m (10'6" x 14'6"))
Striped wooden floor, radiator, 3 x double glazed window to front, pendant lights
Bathroom (3.73m x 2.59m (12'2" x 8'5"))
Tiled floor, 4 piece white suit, bath with taps over, integrated flush wc, vanity unit with double sink, large shower cubicle, tiled walls to 1/2 height, double glazed window, ceiling light
Second Floor
Bedroom (3.71m x 3.92m (12'2" x 12'10"))
Fitted carpet, radiator, eaves storage, 3 x skylights, spotlights
Bedroom (2.69mx 2.39m (8'9"x 7'10"))
Fitted carpet, radiator, double glazed window, spotlights
Shower Room (1.67m x 2.21m (5'5" x 7'3"))
Tiled floor, heated towel rail, shower cubicle with splashback, pedestal basin and wc with tiled walls to 1/2 height, spotlights
Outside
Garden (16.18m x 4.42m (53'1" x 14'6"))
Decked patio leading to lawn with stepping stone path to rear
Studio/ Sun Room (3.66m x 3.20m (12'0" x 10'5"))
Light, power, laminate flooring, french doors and window overlooking sun deck.
Property Location
Similar Properties
Terraced house For Sale London Terraced house For Sale SE6 London new homes for sale SE6 new homes for sale Flats for sale London Flats To Rent London Flats for sale SE6 Flats to Rent SE6 London estate agents SE6 estate agents



.png)











