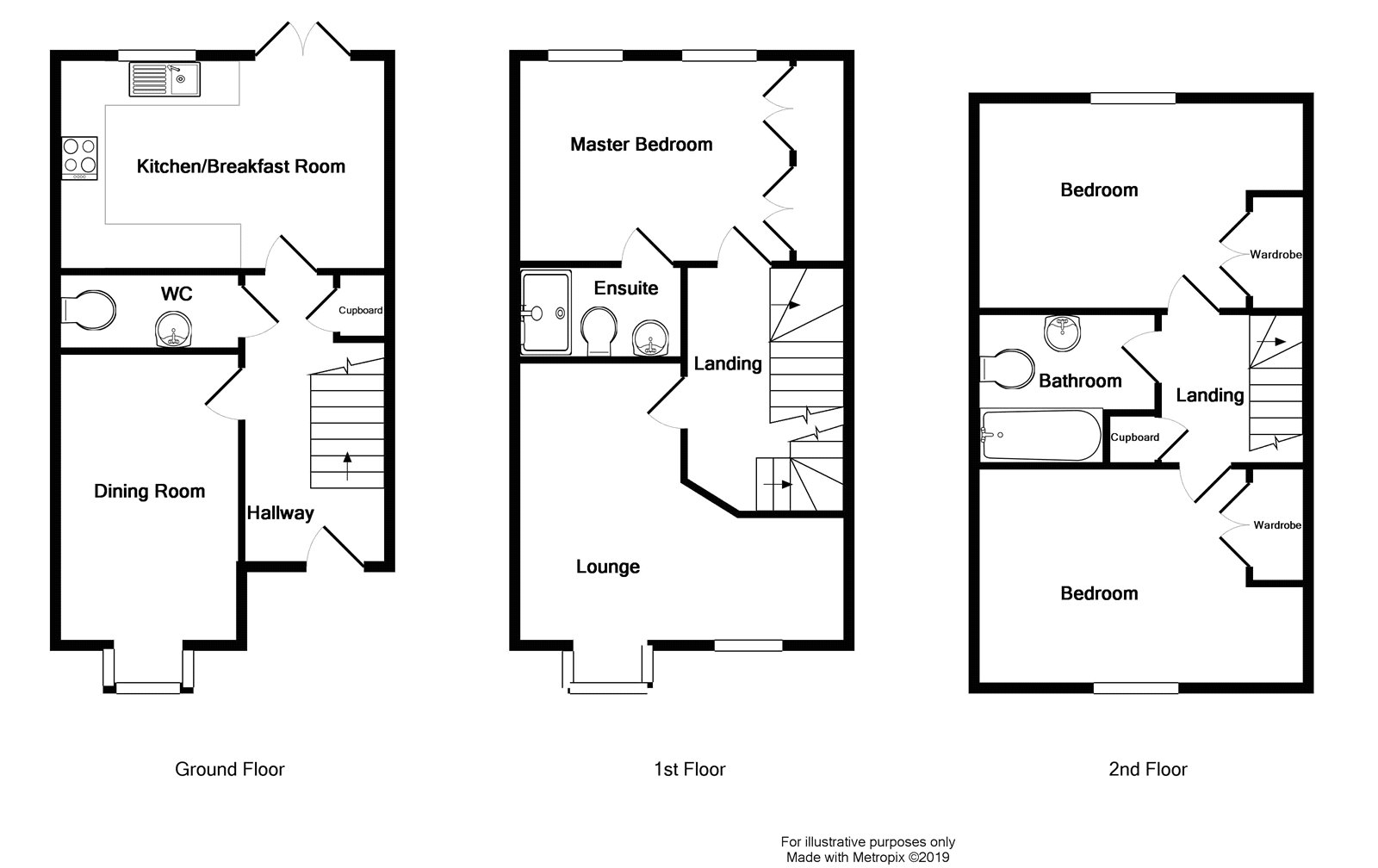3 Bedrooms Terraced house for sale in Lydia Court, Ashley Down, Bristol BS7 | £ 379,500
Overview
| Price: | £ 379,500 |
|---|---|
| Contract type: | For Sale |
| Type: | Terraced house |
| County: | Bristol |
| Town: | Bristol |
| Postcode: | BS7 |
| Address: | Lydia Court, Ashley Down, Bristol BS7 |
| Bathrooms: | 2 |
| Bedrooms: | 3 |
Property Description
Offered for sale with no onward chain, this well presented end of terrace modern townhouse offers versatile accommodation in a highly desirable location in Ashley Down; close to popular local primary and secondary schools and the array of amenities on the Gloucester Road. Spanning three floors, the accommodation offers: Entrance hallway, cloakroom, dining room and kitchen breakfast room on the ground floor. The upper two floors offer a lounge, three double bedrooms; the master complete with en-suite, and, a family bathroom. Externally the property boasts an enclosed rear garden and an allocated car parking space. The property benefits from double glazing and gas central heating and would make an ideal family or investment purchase.
Entrance
Via partially glazed wooden front door into hallway.
Hallway
Staircase rising to the first floor, understairs storage cupboard, radiator, doors to rooms.
Cloakroom
Two piece suite comprising WC and pedestal wash hand basin with tiled splashbacks, radiator, extractor fan.
Lounge (15' 5" x 8' 3" (4.7m x 2.52m))
To maximum points into bay. Double glazed box window to the front aspect, coving, radiator.
Kitchen/Diner (14' 9" x 9' 7" (4.5m x 2.92m))
Double glazed window and double glazed double doors to the rear aspect opening onto the rear garden, kitchen comprising a range of matching wall and base units with work surfaces over, one and a half bowl stainless steel sink and drainer unit, tiled splashbacks, integrated double oven, integrated hob with stainless steel splashback and extractor hood over, space and plumbing for washing machine, space low level fridge, cupboard housing gas combination boiler, radiator.
First Floor Landing
Staircase rising to the top floor, radiator, doors to rooms.
Master Bedroom (14' 10" x 9' 2" (4.53m x 2.8m))
To maximum points. Dual double glazed windows to the rear aspect, two built-in wardrobes, radiator, door to ensuite.
Ensuite Shower Room
Three piece suite comprising WC, pedestal wash hand basin, double shower cubicle, tiled splashbacks to wet areas, extractor fan, radiator.
Bedroom Two (15' 1" x 14' 11" (4.6m x 4.54m))
To maximum points. Double glazed box window and additional double glazed window to the front aspect, coving, radiator.
Top Floor Landing
Access to loft space via hatch, built-in storage cupboard housing hot water cylinder, doors to rooms.
Bedroom Three (14' 10" x 10' 3" (4.52m x 3.12m))
Double glazed window to the front aspect, built-in cupboard, radiator.
Bedroom Four (14' 10" x 9' 3" (4.53m x 2.82m))
Double glazed window to the rear aspect, built-in cupboard, radiator.
Bathroom
Three piece suite comprising WC, pedestal wash hand basin, panelled bath with shower attachment, tiled splashbacks to wet areas, extractor fan, radiator.
Rear Garden
Enclosed by fence boundaries, patio area, mainly laid to lawn, garden shed, side access via secure pedestrian gate leading to allocated off street parking space.
Front Garden
Enclosed by low level boundary wall, laid to stone chippings, gate with pathway leading to the front door.
Property Location
Similar Properties
Terraced house For Sale Bristol Terraced house For Sale BS7 Bristol new homes for sale BS7 new homes for sale Flats for sale Bristol Flats To Rent Bristol Flats for sale BS7 Flats to Rent BS7 Bristol estate agents BS7 estate agents



.gif)











