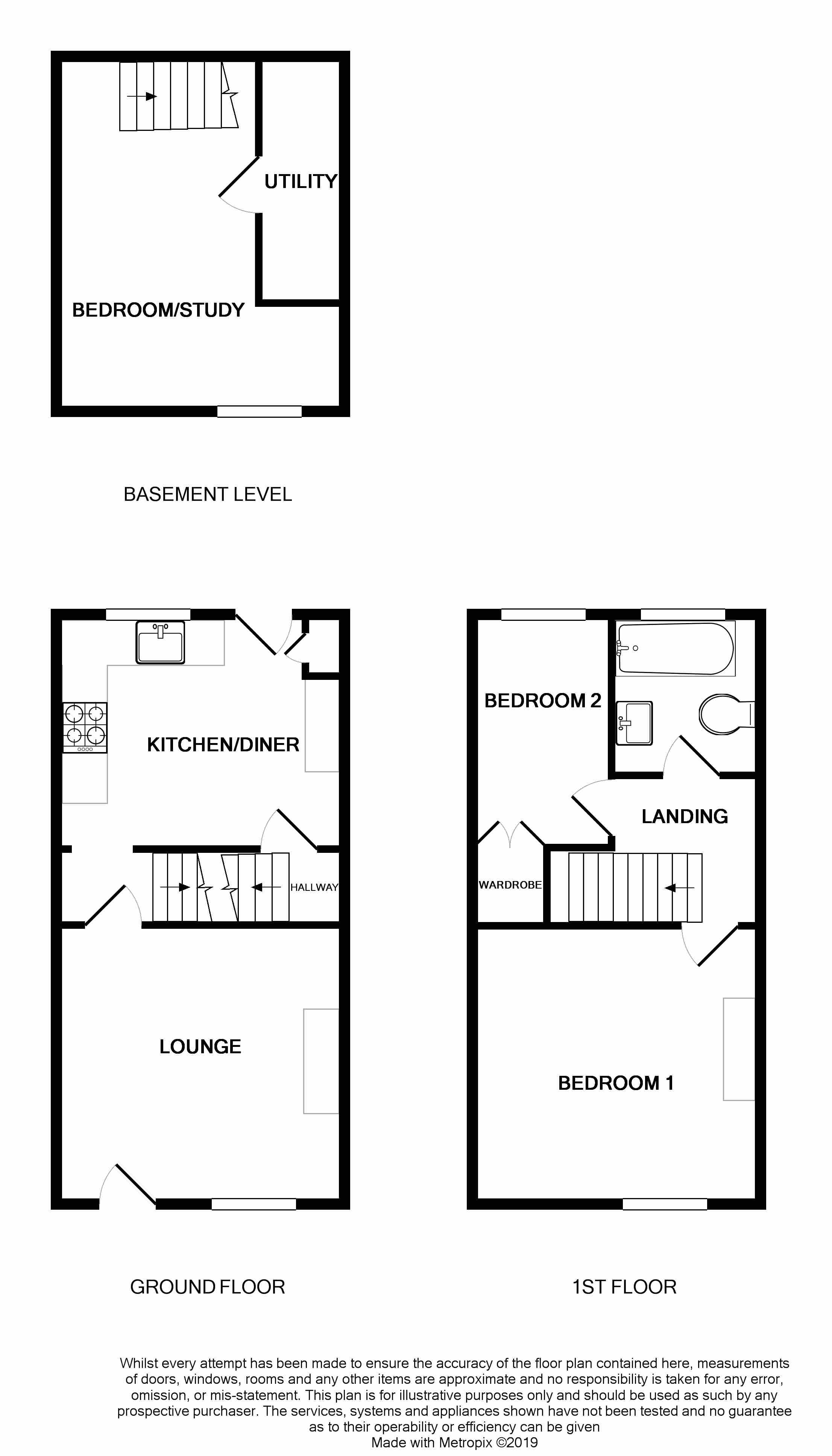2 Bedrooms Terraced house for sale in Lyme Street, Heaton Mersey SK4 | £ 270,000
Overview
| Price: | £ 270,000 |
|---|---|
| Contract type: | For Sale |
| Type: | Terraced house |
| County: | Greater Manchester |
| Town: | Stockport |
| Postcode: | SK4 |
| Address: | Lyme Street, Heaton Mersey SK4 |
| Bathrooms: | 1 |
| Bedrooms: | 2 |
Property Description
***open day Saturday 23rd March 11am-2pm***viewing by prior appointment only**
Accommodation
This stylish mid terrace home briefly comprises; bright and airy lounge with high ceiling, wood floors and feature fireplace, kitchen diner with recently fitted kitchen featuring integrated appliances and slate tiled floor, door leading to cellar which has been converted into a study/ guest bedroom and utility area. Stairs leading to first floor which comprises; two bedrooms and recently fitted bathroom suite.
Lounge - 3.83m(12'5') into Alcove x 3.66m(12'2')
With wooden floor, window to front elevation, cast iron radiator, feature fireplace and door leading through to;
Inner Hallway with stairs leading to first floor and door leading through to;
Kitchen/Diner - 3.82m(12'6') into Alcove x 3.12m(10'2')
Beautiful recently fitted kitchen with range of grey wall and base units with oak worktops over, integrated dishwasher, over with gas hob and extractor hood over, Belfast sink with antique style tap, tiled splash back and tiled slate floor, cupboard housing gas combination boiler. Door leading to;
Study/Guest Bedroom 4.57m(15'0') Max x 3.78m(12'5')
Access via carpeted staircase, used by the current owners as a study and guest bedroom, window to front aspect, door leading to utility area which houses washing machine and dryer.
Stairs leading to first floor landing with doors off leading to;
Master Bedroom - 3.68m(12'2') x 3.85m(12'7')
With wooden floor, feature tiled hearth and fire surround installed by current owners, window to front elevation.
Bedroom 2 - 3.05m(10'1') x 1.85m(6'0')
With wooden floor, feature timber panelling, built in wardrobe and window to rear elevation.
Bathroom
Recently installed bathroom suite with panel bath and shower over and detachable handheld shower head, pedestal wash hand basin, low level wc, timber wall panelling, part tiled walls and tiled floor.
Outside
Mature front garden, enclosed by dwarf brick wall and fencing to side, brick paved foot path leading to front entrance door, mainly laid to central gravel area. Enclosed by brick wall to rear and sides, circular patio with seating area, foot path leading to rear entrance door and rear pedestrian gate with well stocked raised flower and shrub beds with brick retaining wall and brick-built storage shed.
Agents Notes;
Council tax Band B
Tenure - Freehold
Awaiting updated EPC
The vendor of the property is a relative of the Director of dtb Land & New Homes.
Please note: The Agents have not tested any included equipment (gas, electrical or otherwise), or central heating systems mentioned in these particulars, and purchasers are advised to satisfy themselves as to their working order and condition prior to any legal commitment.
Misrepresentation Act 1967
These particulars, whilst believed to be accurate, are for guidance only and do not constitute any part of an offer or contract - Intending purchasers or tenants should not rely on them as statements or representations of fact, but must satisfy themselves by inspection or otherwise as to their accuracy. No person in the employment of dtb Land & New Homes Ltd has the authority to make or give any representations or warranty in relation to the property.
Property Location
Similar Properties
Terraced house For Sale Stockport Terraced house For Sale SK4 Stockport new homes for sale SK4 new homes for sale Flats for sale Stockport Flats To Rent Stockport Flats for sale SK4 Flats to Rent SK4 Stockport estate agents SK4 estate agents



.jpeg)











