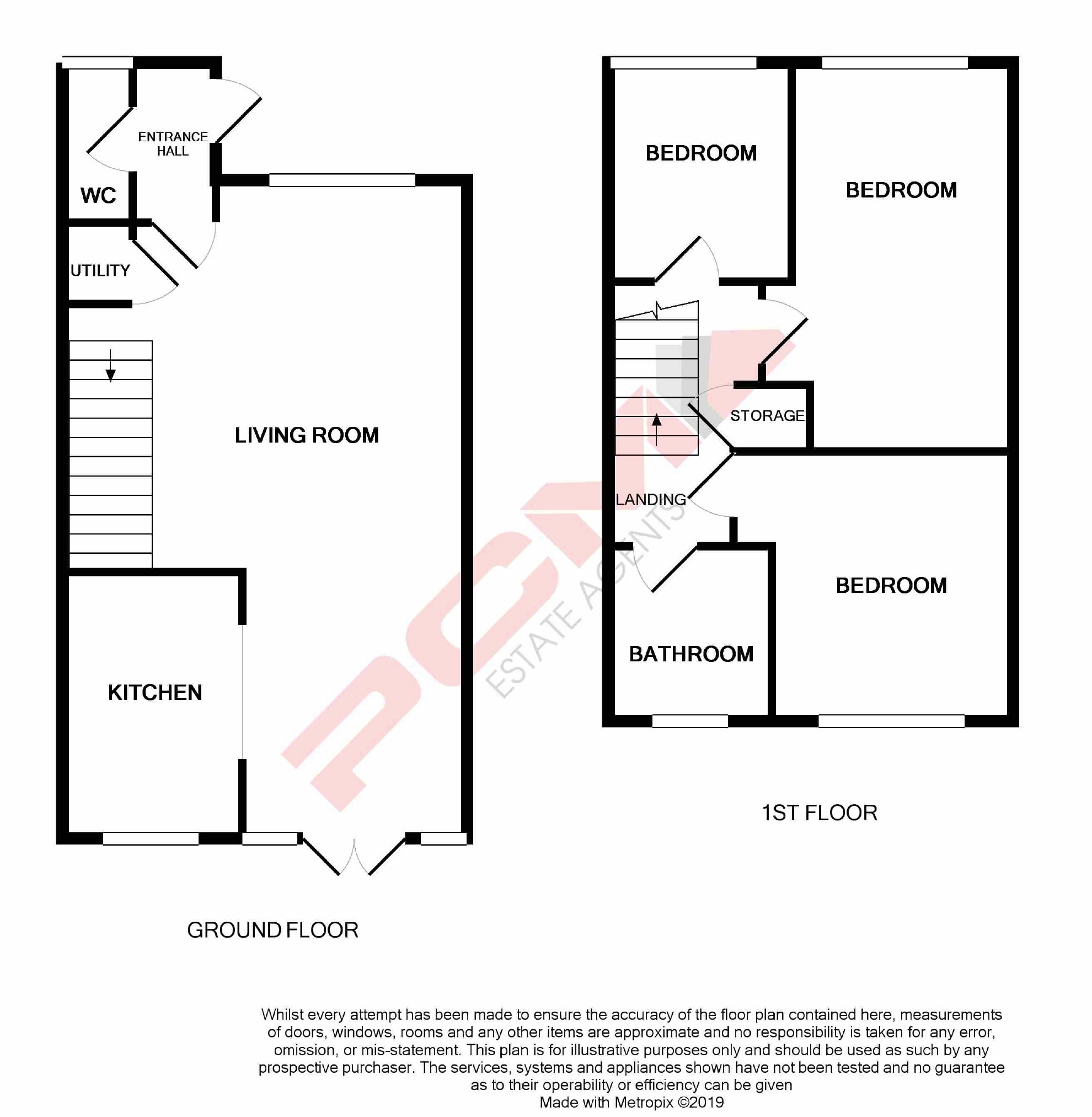3 Bedrooms Terraced house for sale in Lynwood Close, St Leonards-On-Sea, East Sussex TN37 | £ 250,000
Overview
| Price: | £ 250,000 |
|---|---|
| Contract type: | For Sale |
| Type: | Terraced house |
| County: | East Sussex |
| Town: | St. Leonards-on-Sea |
| Postcode: | TN37 |
| Address: | Lynwood Close, St Leonards-On-Sea, East Sussex TN37 |
| Bathrooms: | 1 |
| Bedrooms: | 3 |
Property Description
Situated in this quiet residential cul-de-sac off of one of the Towns most sought after unadopted road. This modern three bedroomed mid terraced house, enjoys benefits including gas central heating, double glazing, 26' lounge/diner, modern kitchen, modern bathroom and wc, downstairs cloakroom and wc, gardens to the front and rear and garage in block.
Situated within reach of local schools, the Conquest Hospital and bus routes to Hastings Town Centre with its comprehensive range of shopping sporting recreational facilities, mainline railway station, seafront and promenade.
Call now on to book your immediate viewing to avoid disappointment. Chain free.
Front door to:
Entrance Hallway
Double glazed window to front aspect, radiator, door to lounge/diner (describe later), door to:
Cloakroom
Double glazed window to front aspect, wash hand basin with tiled splash back, low level wc, return door to hallway.
Lounge/Diner (26'4 max x 16'9 max narrowing to 9' (8.03m max x 5.11m max narrowing to 2.74m))
Double glazed windows to front and rear aspect, feature fire surround, staircase rising to upper floor accommodation. Utility cupboard with plumbing for washing machine, double glazed double doors opening to rear garden, radiator, doorway to:
Kitchen (10' x 7' (3.05m x 2.13m))
Double glazed window to rear aspect, part tiled walls, stainless steel inset one and a half bowl sink, range of base units comprising cupboards and drawers set beneath working surfaces, matching wall units over, stainless steel chimney style cooker hood over stainless steel inset four ring gas hobs, stainless steel sink oven, integrated dishwasher, wall mounted gas boiler, tiled floor, return doorway to hallway.
First Floor Landing
Trap hatch to loft space, built-in cupboard.
Bedroom One (13'3 max x 10'1 max (4.04m max x 3.07m max))
Double glazed window to front aspect, radiator, fitted wardrobes with sliding mirrored doors, return door to hallway.
Bedroom Two (10'9 max x 10'5 max (3.28m max x 3.18m max))
Double glazed window to rear aspect, radiator, return door to hallway.
Bedroom Three (8'8 x 7'5 (2.64m x 2.26m))
Double glazed window to front aspect, radiator, return door to hallway.
Bathroom
Double glazed window to rear aspect, tiled walls, modern white suite comprising panelled shower bath with over bath shower and fitted shower screen, wash hand basin set into vanity unit beneath extending over low level wc, fitted wall unit, shaver point, heated towel rail/radiator, return door to landing.
Front Garden
Laid to lawn, with shrubs.
Garage
Located in block with up-and-over door.
Rear Garden
Area of decking leading to gardens laid to lawn, enclosed by fencing with rear access gate.
You may download, store and use the material for your own personal use and research. You may not republish, retransmit, redistribute or otherwise make the material available to any party or make the same available on any website, online service or bulletin board of your own or of any other party or make the same available in hard copy or in any other media without the website owner's express prior written consent. The website owner's copyright must remain on all reproductions of material taken from this website.
Property Location
Similar Properties
Terraced house For Sale St. Leonards-on-Sea Terraced house For Sale TN37 St. Leonards-on-Sea new homes for sale TN37 new homes for sale Flats for sale St. Leonards-on-Sea Flats To Rent St. Leonards-on-Sea Flats for sale TN37 Flats to Rent TN37 St. Leonards-on-Sea estate agents TN37 estate agents



.png)











