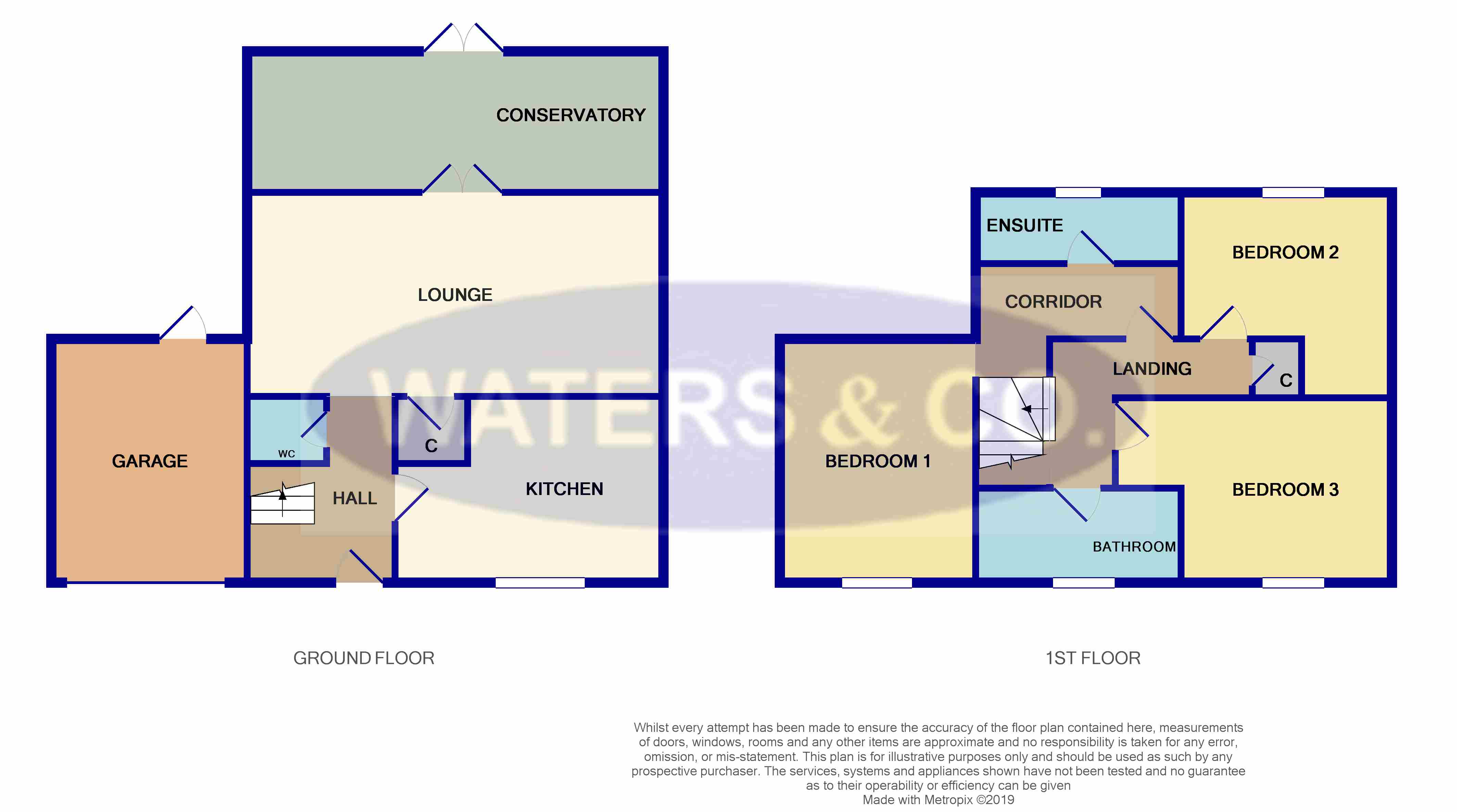3 Bedrooms Terraced house for sale in Lyon Court, Coleshill, Birmingham B46 | £ 260,000
Overview
| Price: | £ 260,000 |
|---|---|
| Contract type: | For Sale |
| Type: | Terraced house |
| County: | West Midlands |
| Town: | Birmingham |
| Postcode: | B46 |
| Address: | Lyon Court, Coleshill, Birmingham B46 |
| Bathrooms: | 2 |
| Bedrooms: | 3 |
Property Description
**new instruction** Waters & Co are pleased to offer this end terraced property situated within this exclusive development of fourteen stylish homes built by Cameron Homes which in brief comprises entrance hall, cloakroom w.C, lounge, kitchen with built in hob, oven and dishwasher, conservatory, first floor landing, three double bedrooms, family bathroom with modern suite and en-suite off the master bedroom. The property also benefits from gas central heating and PVCu double glazing. Outside there is a rear garden and garage. The property is close to all local amenities, within walking distance of Coleshill town centre and conveniently located within easy distance of the excellent motorway network, together with easy rail and air links. Internal viewing is strongly advised. **The property is being offered for sale with no upward chain** EPC Rating tba (draft Details)
Composite entrance door leading to:
Entrance Hall
Staircase to the first floor landing, storage cupboard, laminate flooring, ceiling light, radiator, doors leading to:
Cloakroom W.C.
Low level w.C, pedestal hand wash basin with tiled splashbacks, radiator, spotlights and tiled flooring.
Kitchen (1.93m (6' 4") (Max) x 3.96m (13' 0") (Max))
Having a range of modern eye and base level units, worksurfaces with tiled splashbacks and incorporated stainless sink with mixed tap, integrated 'Bosch' gas hob and electric oven and grill, extractor hood, integrated Bosch dishwasher, space for fridge/freezer, plumbing and space for washing machine, ceiling light, tiled flooring, radiator and PVCu double glazed window to the front elevation.
Lounge (3.97m (13' 0") x 3.24m (10' 8"))
Radiator, two ceiling lights and PVCu double glazed French doors leading into the conservatory.
Conservatory
Radiator, tiled flooring, ceiling light and fan, multi fuel burner, French PVCu double glazed doors leading to the rear garden.
First Floor Landing
Loft hatch to part boarded loft, ceiling light, radiator, door to storage cupboard and doors to:
Master Bedroom (5.05m(16' 7")(into window)x 5.00"(16' 5")(Max))
PVCu double glazed window to the front
elevation, two radiators and two ceiling lights. Door into:-
En-Suite (2.02m (6' 8") x 2.00m (6' 7"))
PVCu double glazed obscure window to the rear elevation, shower cubicle, dome ceiling light, low level w.C., pedestal hand wash basin, radiator, partly tiled walls and tiled flooring.
Bedroom 2 (3.16m (10' 4") x 3.95m (13' 0") (Max))
PVCu double glazed window to the rear elevation, radiator and ceiling light.
Bedroom 3 (3.14m (10' 4") (Max) x 3.02m (9' 11"))
PVCu double glazed window to the front elevation, radiator and ceiling light.
Family Bathroom (2.41m (7' 11") x 1.85m (6' 1"))
Having a modern suite comprising panelled bath with mixer tap shower attachment and shower screen, pedestal hand wash basin with mixer tap, low level w.C., chrome ladder style radiator, tiled flooring, mainly tiled walls, ceiling light and extractor fan. Obscure PVCu double glazed window to the front elevation.
Frontage
Canopy over composite door, gated side entrance leading to rear garden and small stone pebble area.
Rear Garden
Paved patio area, lawned area, plants and shrubs to borders, side gate leading to the front of the property. Door leading to garage.
Single Garage
Shutter roller to the front, electrics and wooden door into rear garden.
Tenure
The property is understood to be Freehold with a service charge of £200 per annum for the maintenance of all communal areas (to be verified by the Solicitor).
Energy Efficiency
This home's performance is rated in terms of the energy use per square metre of floor area, energy efficiency based on fuel costs and environmental impact based on carbon dioxide (co²) emissions. The higher the rating, the more energy efficient the home is and the lower the fuel bills will be.
Property Location
Similar Properties
Terraced house For Sale Birmingham Terraced house For Sale B46 Birmingham new homes for sale B46 new homes for sale Flats for sale Birmingham Flats To Rent Birmingham Flats for sale B46 Flats to Rent B46 Birmingham estate agents B46 estate agents



.png)











