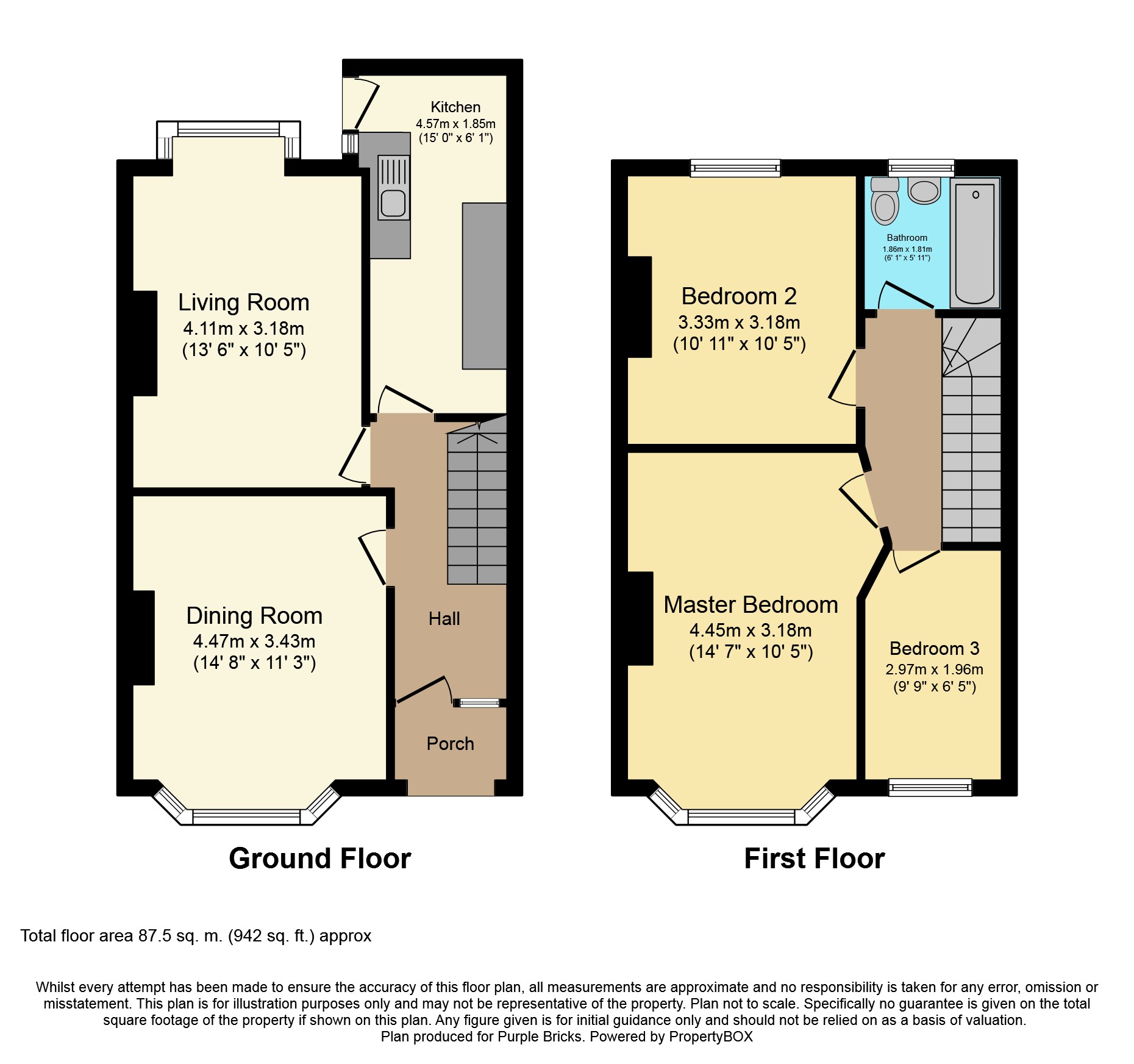3 Bedrooms Terraced house for sale in Lythalls Lane, Coventry CV6 | £ 140,000
Overview
| Price: | £ 140,000 |
|---|---|
| Contract type: | For Sale |
| Type: | Terraced house |
| County: | West Midlands |
| Town: | Coventry |
| Postcode: | CV6 |
| Address: | Lythalls Lane, Coventry CV6 |
| Bathrooms: | 1 |
| Bedrooms: | 3 |
Property Description
** open day 9th February @ 13.30 - please call or book online! ** do not miss this rare opportunity! ** ideal family home or investment! **
A deceptively spacious, double bayed mid terrace family home situated within Holbrooks. Offering heaps of potential yet requiring modernisation this dwelling still boasts many original features. An internal inspection is highly recommended to appreciate the accommodation that is on offer.
Accommodation briefly comprising entrance hallway, spacious dining room with bay window, impressive living room with rear views and an extended fitted kitchen completes the ground floor. First floor boasts three well proportioned bedrooms and a three piece family bathroom/w.C. UPVC glazing & gas central heated via combination boiler system (both where specified).
Externally this property offers an extensive fore garden/pebbled hardstanding which can be potentially used for off road parking (prior relevant planning consents). To the rear is a delightful garden with outbuildings.
Book your appointment online now @ .
Entrance Hallway
Having Art Deco Style front door, stairs to first floor landing, under stair storage and a gas central heating radiator. Doors to:
Dining Room
14.08max x 11.03max
Having double glazed window to front elevation, feature fire surround and a gas central heating radiator.
Living Room
13.06max x 10.05max
Having double glazed bay window to rear elevation and a gas central heating radiator.
Kitchen
15.00max x 6.01max
Comprising a range of wall, drawer and base units with worktop over space incorporating a stainless steel wash basin, tiled splash backs, vinyl flooring, plumbing facilities, storage units, double glazed window to side elevation and a single glazed door giving access to rear gardens.
First Floor Landing
Having a loft hatch access and doors to:
Master Bedroom
14.07max (bay) x 10.05max
Having double glazed bay window to front elevation, storage cupboard, feature fire surround and a gas central heating radiator.
Bedroom Two
10.11max x 10.05max
Having double glazed window to rear elevation, feature fire place, integrated wardrobe and a wall mounted combination boiler system.
Bedroom Three
9.09max x 6.05max
Having a double glazed window to front elevation.
Family Bathroom
Having a three piece suite consisting of a deep panelled bath with shower over, pedestal wash basin, low level w.C, tiled splash backs, vinyl flooring, gas central heating radiator and an opaque double glazed window to rear elevation.
Property Location
Similar Properties
Terraced house For Sale Coventry Terraced house For Sale CV6 Coventry new homes for sale CV6 new homes for sale Flats for sale Coventry Flats To Rent Coventry Flats for sale CV6 Flats to Rent CV6 Coventry estate agents CV6 estate agents



.png)











