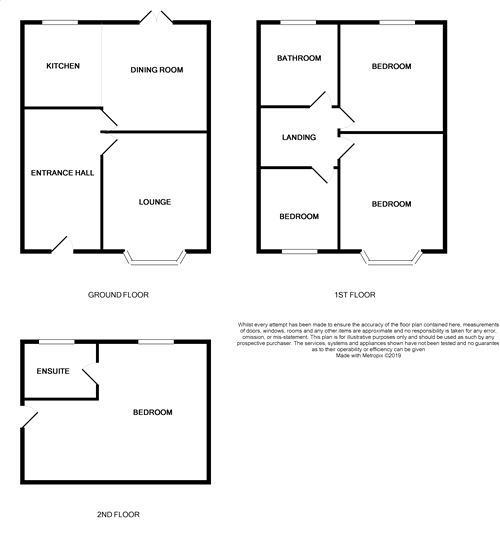4 Bedrooms Terraced house for sale in Lyttelton Road, Aigburth, Liverpool, Merseyside L17 | £ 260,000
Overview
| Price: | £ 260,000 |
|---|---|
| Contract type: | For Sale |
| Type: | Terraced house |
| County: | Merseyside |
| Town: | Liverpool |
| Postcode: | L17 |
| Address: | Lyttelton Road, Aigburth, Liverpool, Merseyside L17 |
| Bathrooms: | 0 |
| Bedrooms: | 4 |
Property Description
If you've been waiting for your dream home in this extremley popular location, then this immaculate 4 bedroom mid terrace could be the home for you. With good size rooms throughout and beautiful presentation, it'll be hard to better.
Comprising of an entrance hall, lounge, dining room, and modern fitted kitchen. To the first floor there are 3 good size bedrooms and a modern bathroom. To the second floor there is a large loft/master bedroom with en suite. Outside to the rear is a courtyard. The property is within walking distance of Otterspool, Sefton Park and nearby Lark Lane with all its amenities including shops, bars and restaurants. Internal inspections are a must.
Entrance Hall
Two obscure double glazed windows to front, radiator, ceramic tiled flooring, stairs to first floor, built in under stairs storage.
Lounge
14'5 x 11'11 max (4.39m x 3.63m max)
PVCu double glazed bay window to front with Plantation shutter blinds, fireplace with Marble feature surround and granite hearth, radiator, amtico flooring.
Kitchen and Dining Room
17'11 x 13'10 max (5.46m x 4.22m max) Open Plan Layout
Fitted with a matching range of solid oak base and eye level units with granite worktops, integrated washer dryer, space for fridge/freezer, gas oven range, five ring gas hob with extractor hood, full height PVCu double glazed window to rear, PVCu double glazed window to rear, double radiator, ceramic tiled flooring, secure PVCu double glazed patio double doors to garden.
First Floor
Landing
Staircase to second floor.
Bedroom 2
15'11 x 11'2 max (4.85m x 3.40m max)
PVCu double glazed bay window to front, double radiator, carpeted
Bedroom 3
12'7 x 9'10 (3.84m x 3.00m)
PVCu double glazed window to rear, double radiator, carpeted
Bedroom 4
9'9 x 6'7 (2.97m x 2.01m)
PVCu double glazed window to front, radiator, laminate flooring
Bathroom
7'10 x 7'9 (2.39m x 2.36m)
Four piece suite comprising roll top bath with ornamental feet, pedestal wash hand basin, tiled thermostatic shower cubicle and WC, PVCu obscure double glazed window to rear, heated towel rail, ceramic tiled flooring, under floor heating.
Second Floor
Bedroom 1/Master Bedroom
19'11 x 16'4 max (6.07m x 4.98m max)
PVCu double glazed window to rear, double radiator, carpeted, built in wardrobes and storage into eaves. En suite
En suite
5'6 x 5'5 max (1.68m x 1.65m max)
Three piece suite comprising tiled shower cubicle, pedestal wash hand basin and WC tiled surround, PVCu obscure double glazed window to rear, ceramic tiled flooring, door to boiler cupboard.
Outside
Courtyard
Patio area with gated access.
Property Location
Similar Properties
Terraced house For Sale Liverpool Terraced house For Sale L17 Liverpool new homes for sale L17 new homes for sale Flats for sale Liverpool Flats To Rent Liverpool Flats for sale L17 Flats to Rent L17 Liverpool estate agents L17 estate agents



.png)











