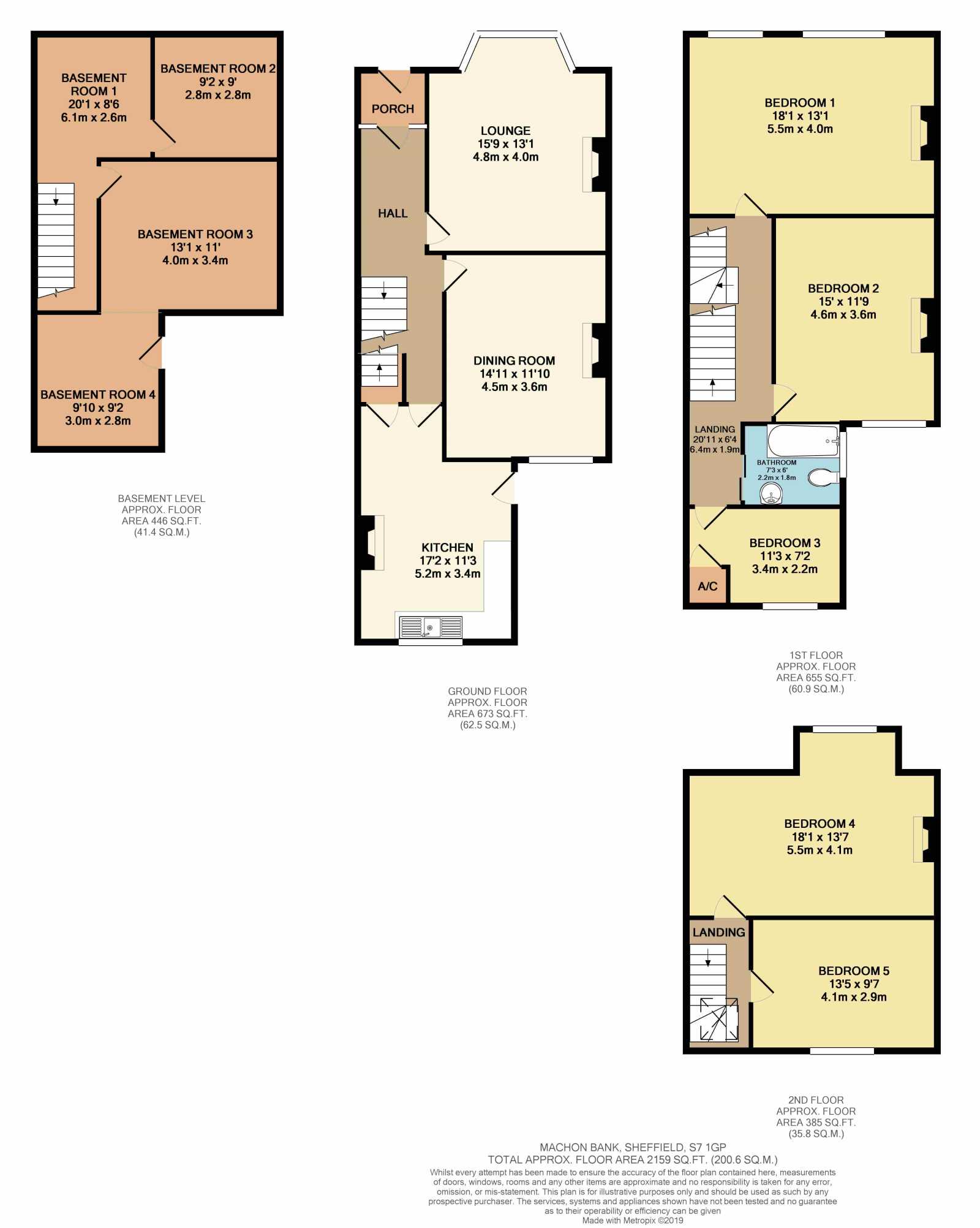5 Bedrooms Terraced house for sale in Machon Bank, Nether Edge, Sheffield S7 | £ 230,000
Overview
| Price: | £ 230,000 |
|---|---|
| Contract type: | For Sale |
| Type: | Terraced house |
| County: | South Yorkshire |
| Town: | Sheffield |
| Postcode: | S7 |
| Address: | Machon Bank, Nether Edge, Sheffield S7 |
| Bathrooms: | 1 |
| Bedrooms: | 5 |
Property Description
A fantastic and rare opportunity has arisen to purchase this most impressive 5 bedroom 4 storey Victorian Villa which must be viewed to be fully appreciated. Requiring a scheme of modernisation, the property offers excellent potential for a stunning family home and enjoys many attractive original features. Situated within this popular area with excellent schools and amenities close by, as well as being within the catchment area for schools of high repute. The property enjoys a good size enclosed rear garden, benefits from far reaching views, and comes with the added advantage of being available with no upward chain.
Entrance Porch
Front facing UPVC entrance door.
Hallway
A spacious and welcoming entrance hallway with a front facing glazed entrance door with windows to either side, central heating radiator and stairs with attractive balustrade leading to the first floor.
Lounge 4.8m x 4m
A spacious reception room with large front facing UPVC bay window with attractive panelling beneath. Period fireplace with wall mounted gas fire. Ceiling coving and rose, picture rail and central heating radiator.
Dining Room 4.5m x 3.6
A further generously proportioned reception room with a rear facing UPVC window taking in views over the rear garden. Attractive marble period fireplace with open fire. Ceiling coving and rose, picture rail and central heating radiator.
Breakfasting Kitchen 5.2m x 3.4m
Having fitted wall and base units to one end of the room with a stainless steel sink unit and drainer. Period fireplace with stove. Rear facing UPVC window taking in far reaching views. Side facing UPVC entrance door. Internal door with stairs beyond leading down to the basement level.
Basement Level
To the basement level there are 4 sizeable rooms, all of which are ripe for conversion and could be converted in to additional living space if desired (subject to the necessary consents) The rear room enjoys direct access on to the rear garden. This level offers fabulous potential and enjoys full ceiling height.
First Floor Landing
Built in storage cupboard and stairs with attractive balustrade leading to the second floor.
Bedroom One 5.5m x 4m
An impressive Master bedroom which has 2 front facing UPVC windows, an attractive ornamental period fireplace and ceiling coving.
Bedroom Two 4.6m x 3.6m
A further spacious double bedroom which takes in impressive far reaching views via the large rear facing UPVC window. Ornamental period fireplace.
Bedroom Three 3.4m x 2.2m
Rear facing UPVC window enjoying good views. Built in airing cupboard.
Bathroom 2.2m x 1.8m
Having a suite comprising of a low flush WC, pedestal wash hand basin and bath with shower above. Side facing obscure glazed UPVC window.
Second Floor Landing
Rear facing double glazed Velux window.
Bedroom Four 5.5m x 4.1m
A large double bedroom with a front facing window and attractive ornamental period fireplace.
Bedroom Five 4.1m x 2.9m
A further good size bedroom which takes in impressive far reaching views via the rear facing window.
Outside
To the rear of the property is a good size lawned garden which is enclosed to all 3 sides. The garden has direct access in to the basement level and also gives access in to an outside WC.
Property Location
Similar Properties
Terraced house For Sale Sheffield Terraced house For Sale S7 Sheffield new homes for sale S7 new homes for sale Flats for sale Sheffield Flats To Rent Sheffield Flats for sale S7 Flats to Rent S7 Sheffield estate agents S7 estate agents



.png)











