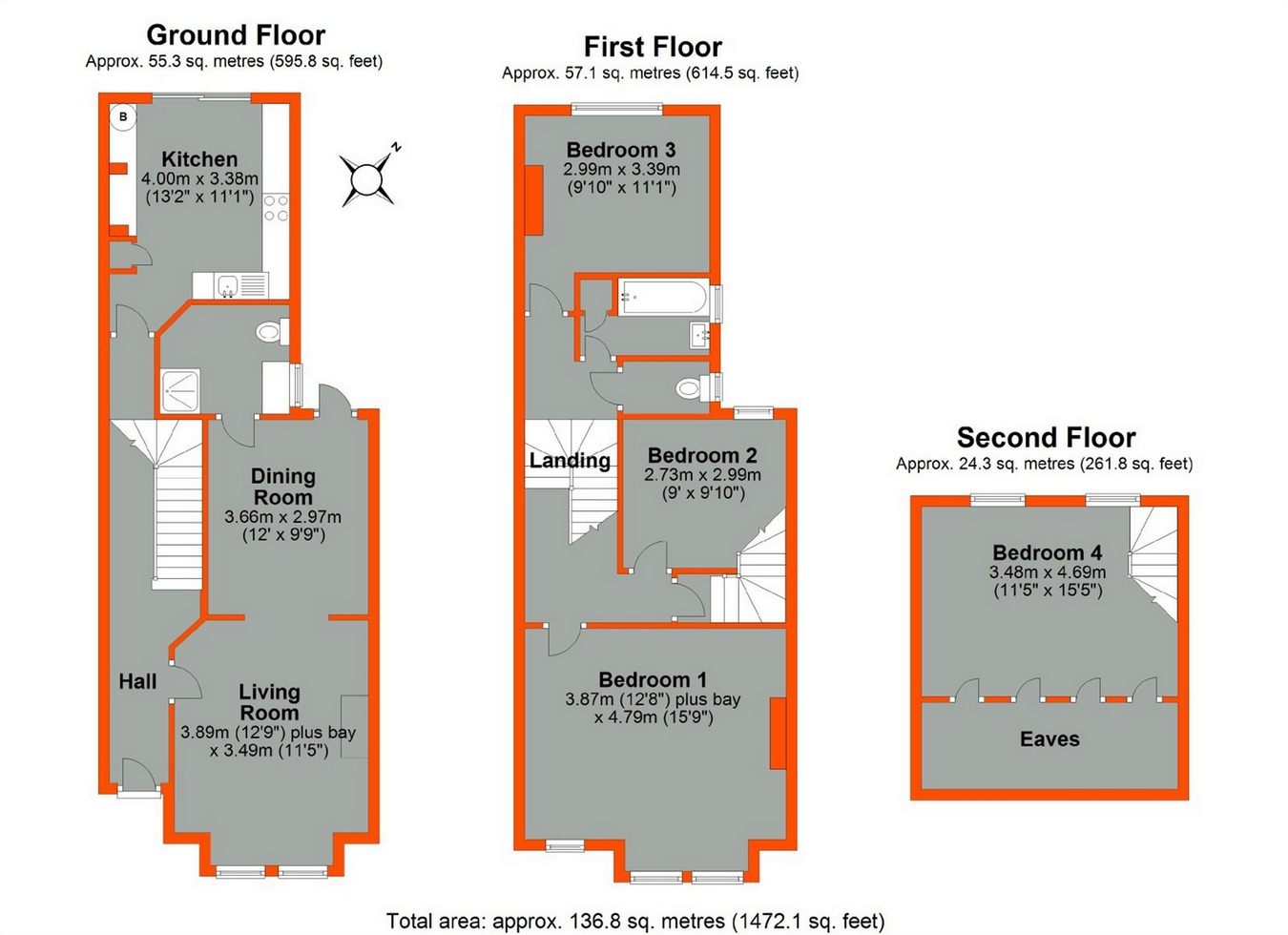4 Bedrooms Terraced house for sale in Mackenzie Road, Beckenham, Kent BR3 | £ 600,000
Overview
| Price: | £ 600,000 |
|---|---|
| Contract type: | For Sale |
| Type: | Terraced house |
| County: | London |
| Town: | Beckenham |
| Postcode: | BR3 |
| Address: | Mackenzie Road, Beckenham, Kent BR3 |
| Bathrooms: | 0 |
| Bedrooms: | 4 |
Property Description
Key features:
- Mid terrace house
- Four good sized bedrooms
- 12ft lounge / 12ft dining room
- 13ft kitchen
- Bathroom / shower room
- Parking / rear garden
- In need of upgrading & modernisation
- Chain free sale / EPC rating D
Main Description
This substantial four bedroom mid terraced house is an ideal family home. The property offers spacious family living accommodation throughout with to the ground floor: Entrance hall, 12ft lounge, 12ft dining room, shower room and 13ft kitchen. To the first floor there are three bedrooms and a bathroom. On the second floor; a 15ft bedroom/loft room. Off street parking to front and rear garden. Further benefits include gas central heating & solar panels. Whilst in need of some modernisation, the property offers tremendous potential as a long term family home. Internal viewing is highly recommended and the property also benefits from being offered as end of chain.
Location
Situated in a pleasant location close to a choice of stations at Kent House, Clockhouse, Elmers End and Birkbeck. Beckenham and Penge High Streets are both within about a 15 minute walk away along with various bus routes found at the either end of Ravenscroft Road and the tram stop at Avenue Road. Anerley & Penge West Stations can take you to London Bridge and Charing Cross or to East Croydon. The East London Line; trains from Anerley take you directly to the area of Whitechapel, Shoreditch and Rotherhithe.
Ground Floor
Hallway
Hardwood front door, staircase leading to first floor, radiator, small cellar storage, doors to kitchen, lounge & dining room.
Lounge
12' 9" x 11' 5" (3.89m x 3.48m)
Double glazed bay window to front, double panelled radiator, period fireplace, laminate floor. Open to:-
Dining Room
12' x 9' 9" (3.66m x 2.97m)
Double glazed door to garden, door to shower room, double panelled radiator, laminate floor.
Shower Room
Frosted window to side, enclosed shower, wash hand basin, low level w/c, towel radiator, built-in cupboard with plumbing for washing machine, fully tiled walls & tiled floor.
Kitchen
13' 2" x 11' 1" (4.01m x 3.38m)
A range of wall & base units to one wall, gas hob & oven, part tiled wall, sink with drainer & mixer tap, space for fridge, tiled floor, wall mounted combi boiler, fitted larder unit, double glazed patio door to garden.
First Floor
Landing
Staircase leading to loft room, doors to bedrooms & bathroom, single panel radiator, laminate floor.
Bedroom One
15' 9" x 12' 8" (4.80m x 3.86m)
Double glazed bay window to front & further double glazed window, double panelled radiator, laminate floor.
Bedroom Two
9' 10" x 9' (3.00m x 2.74m)
Double glazed window to rear, single panel radiator, laminate floor.
Bedroom Three
11' 1" x 9' 10" (3.38m x 3.00m)
Double glazed window to rear, single panel radiator, laminate floor.
Bathroom
Frosted window to side, bath with shower over, wash hand basin, towel radiator, fully tiled walls & vinyl floor.
Separate w/c
Frosted window to side, low level w/c, vinyl floor.
Second Floor
Bedroom Four/ Loft Room
15' 5" x 11' 5" (4.70m x 3.48m) maximum measurements.
Double glazed window to rear, eaves storage, fitted carpet.
Outside
Rear Garden
Patio leading to artificial lawn.
Parking
Off street parking to front.
Property Location
Similar Properties
Terraced house For Sale Beckenham Terraced house For Sale BR3 Beckenham new homes for sale BR3 new homes for sale Flats for sale Beckenham Flats To Rent Beckenham Flats for sale BR3 Flats to Rent BR3 Beckenham estate agents BR3 estate agents



.png)











