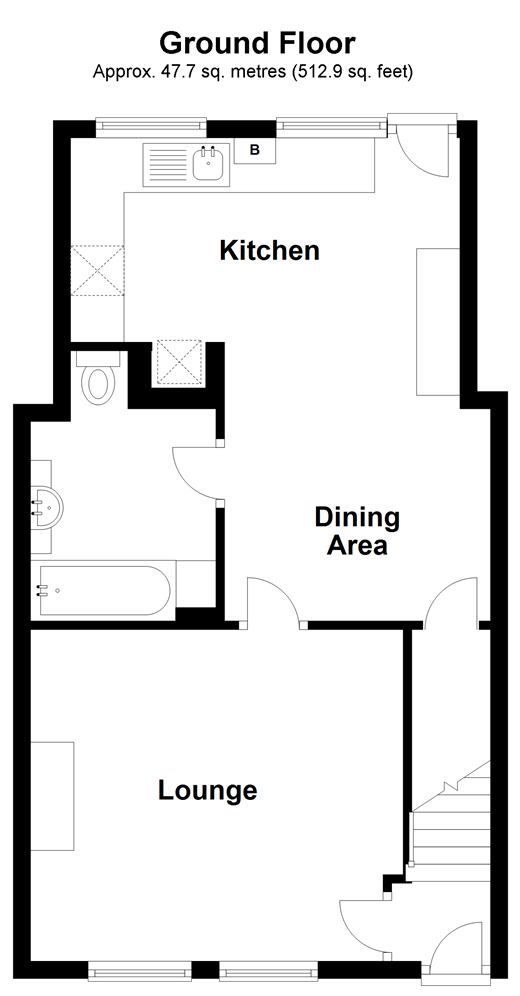3 Bedrooms Terraced house for sale in Madan Road, Westerham, Kent TN16 | £ 415,000
Overview
| Price: | £ 415,000 |
|---|---|
| Contract type: | For Sale |
| Type: | Terraced house |
| County: | Kent |
| Town: | Westerham |
| Postcode: | TN16 |
| Address: | Madan Road, Westerham, Kent TN16 |
| Bathrooms: | 1 |
| Bedrooms: | 3 |
Property Description
Finding the right home can be a nightmare, but we have the perfect property to solve that problem for you. Please read on as this is where we are going to make your day!
You'll want to move straight into this lovely period home when you see it, with its landscaped garden to relax in and a great location where you are within easy reach of Westerham's shops, restaurants and local amenities.
The open-plan kitchen/dining area offers the perfect place for preparing the family's meals, as well as entertaining when you have guests over for a dinner party. There is a really handy larder cupboard too which is great for extra storage, something you can never have enough of.
With neutral decoration throughout, this property will no doubt appeal to many, as will the good size double bedrooms. There is also a great size cupboard upstairs, currently being used for storage, that has the plumbing in place for a cloakroom if this is something you wanted to do.
The rear garden offers a patio area, perfect for when you want to hold a barbecue, whilst the remainder of the garden is mainly lawn and gets the sunshine all day. There is also the bonus of a large workshop to the rear of the garden which you could make into an office space if you work from home.
What the Owner says:
We have absolutely loved living here and will be sad to leave.
It has been so handy for us to be able to walk to the shops or go for a coffee at one of the many bars on offer.
Being within a short distance to the road networks of the M25/M23 has been a real bonus – especially when going on holiday as Gatwick Airport is only about 20 minutes away.
Room sizes:
- Entrance Lobby
- Lounge 14'1 x 12'7 (4.30m x 3.84m)
- Kitchen/Dining Area 18'1 x 15'5 (5.52m x 4.70m)
- Bathroom
- Landing
- Bedroom 1 14'1 x 10'11 (4.30m x 3.33m)
- Bedroom 2 18'0 x 9'0 (5.49m x 2.75m)
- Dressing Area
- Bedroom 3 17'5 x 8'3 (5.31m x 2.52m)
- Dressing Area
- Off-Road Parking
- Rear Garden
- Workshop 17'5 x 8'11 (5.31m x 2.72m)
The information provided about this property does not constitute or form part of an offer or contract, nor may be it be regarded as representations. All interested parties must verify accuracy and your solicitor must verify tenure/lease information, fixtures & fittings and, where the property has been extended/converted, planning/building regulation consents. All dimensions are approximate and quoted for guidance only as are floor plans which are not to scale and their accuracy cannot be confirmed. Reference to appliances and/or services does not imply that they are necessarily in working order or fit for the purpose.
Property Location
Similar Properties
Terraced house For Sale Westerham Terraced house For Sale TN16 Westerham new homes for sale TN16 new homes for sale Flats for sale Westerham Flats To Rent Westerham Flats for sale TN16 Flats to Rent TN16 Westerham estate agents TN16 estate agents



.jpeg)


