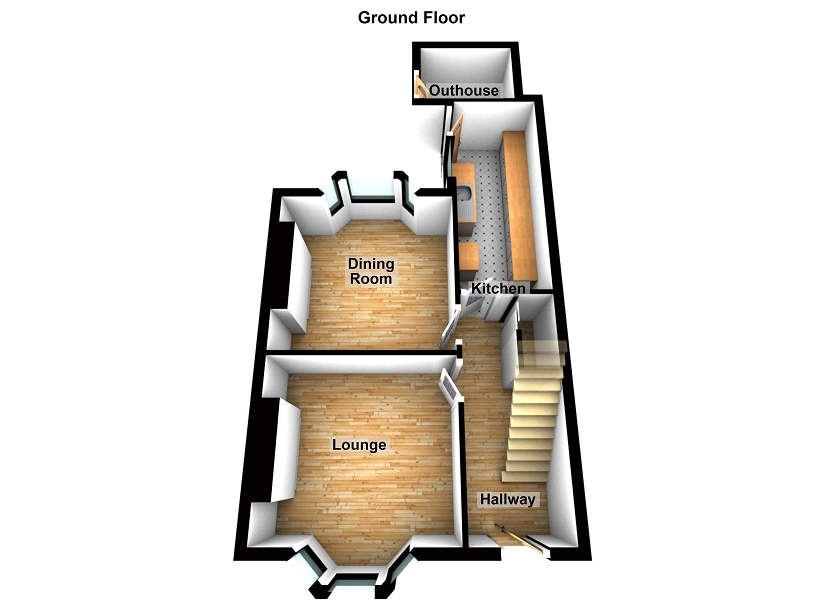3 Bedrooms Terraced house for sale in Maes Y Gwernen Road, Cwmrhydyceirw, Swansea, City And County Of Swansea. SA6 | £ 125,000
Overview
| Price: | £ 125,000 |
|---|---|
| Contract type: | For Sale |
| Type: | Terraced house |
| County: | Swansea |
| Town: | Swansea |
| Postcode: | SA6 |
| Address: | Maes Y Gwernen Road, Cwmrhydyceirw, Swansea, City And County Of Swansea. SA6 |
| Bathrooms: | 1 |
| Bedrooms: | 3 |
Property Description
3 bed mid terrace property for sale in popular location of Cwmrhydyceirw. Situated in a very sought after location being convenient for Morriston Hospital, dvla, local school and M4. The property has double glazing throughout, gas combi central heating and further benefits southerly facing level rear garden with detached garage. Offered with no onward chain. Internal viewing is highly recommended to appreciate the accommodation.
Ground Floor
Hallway (14' 8" x 5' 11" or 4.47m x 1.80m)
UPVC double glazed door to front, single radiator, under stairs cupboard, stairs to first floor, door to:-
Lounge (10' 8" x 11' 7" or 3.25m x 3.54m)
UPVC double glazed bay window to front, open fireplace with tiled surround, radiator.
Dining Room (10' 10" x 11' 7" or 3.30m x 3.54m)
UPVC double glazed bay window to rear, fireplace with marble surround.
Kitchen (14' 10" x 5' 11" or 4.53m x 1.80m)
UPVC double glazed window to side, UPVC double glazed frosted door to side. Fitted with a matching range of base and eye level units with worktop space over, stainless steel sink, space for fridge/freezer and cooker, plumbing for washing machine and dishwasher.
First Floor
Landing
Access to attic.
Bedroom 1 (10' 8" x 10' 7" or 3.25m x 3.23m)
UPVC double glazed window to front, single radiator, storage cupboards built into alcoves.
Bedroom 2 (10' 10" x 6' 7" or 3.30m x 2.0m)
UPVC double glazed window to rear, single radiator, storage cupboards built into alcoves.
Bedroom 3 (7' 7" x 5' 11" or 2.30m x 1.80m)
UPVC double glazed window to front, single radiator.
Shower Room
UPVC frosted double glazed window to rear, fitted with three piece suite comprising of close coupled WC, vanity wash hand basin unit, double shower area, double radiator, storage cupboard housing wall mounted gas combination boiler.
External To Front
To the front there is a garden laid to lawn which is enclosed and benefits from printed slate effect path.
External To Rear
To the rear of the property there is a patio area from which there is access to a storage outhouse. Beyond the patio there is a garden laid to lawn which extends to a detached garage which is provided with power, light and electrically operated door. Parking space and garage accessed via lane to rear.
Property Location
Similar Properties
Terraced house For Sale Swansea Terraced house For Sale SA6 Swansea new homes for sale SA6 new homes for sale Flats for sale Swansea Flats To Rent Swansea Flats for sale SA6 Flats to Rent SA6 Swansea estate agents SA6 estate agents



.png)











