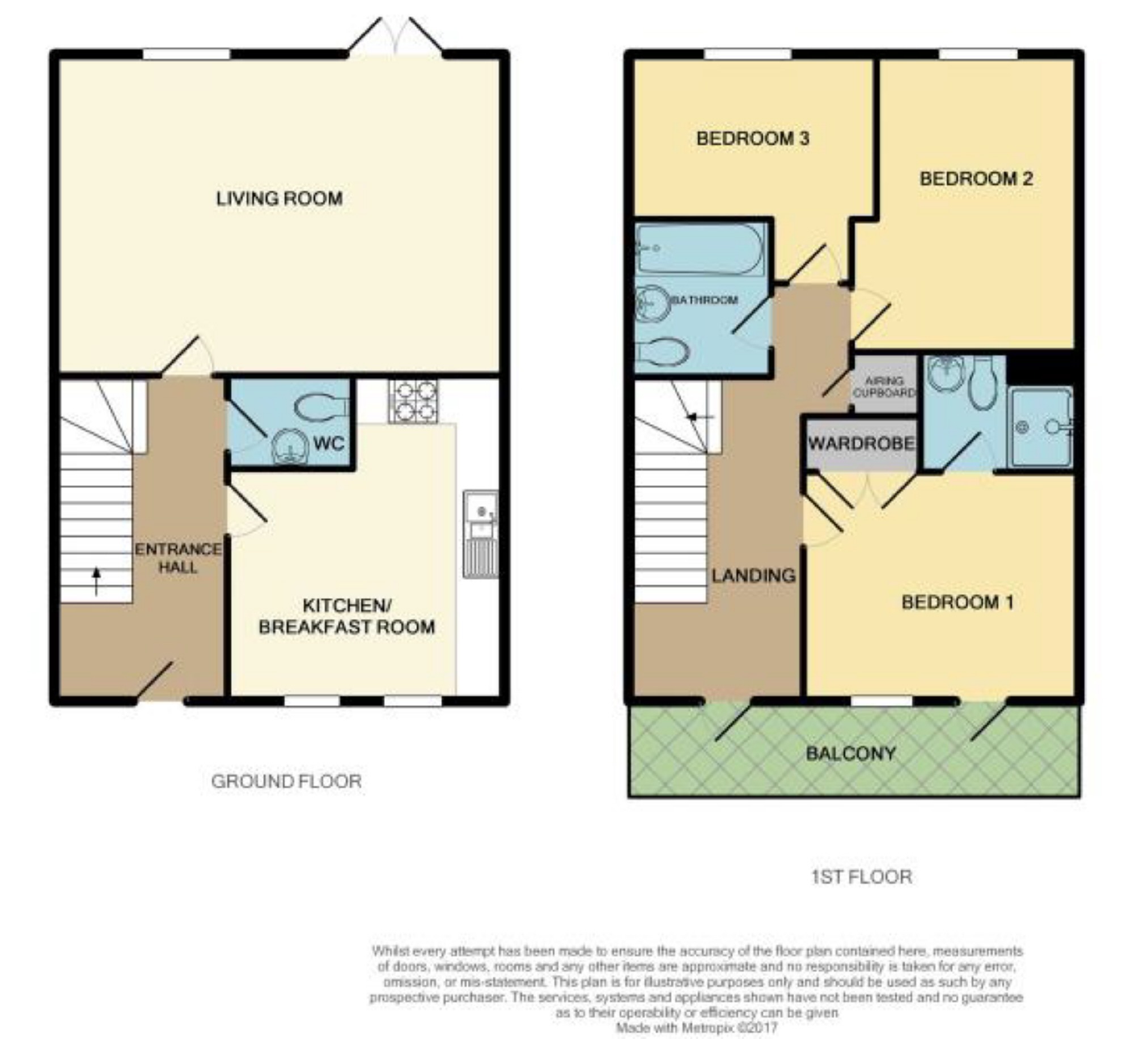3 Bedrooms Terraced house for sale in Magazine Road, Shoeburyness, Southend-On-Sea SS3 | £ 445,000
Overview
| Price: | £ 445,000 |
|---|---|
| Contract type: | For Sale |
| Type: | Terraced house |
| County: | Essex |
| Town: | Southend-on-Sea |
| Postcode: | SS3 |
| Address: | Magazine Road, Shoeburyness, Southend-On-Sea SS3 |
| Bathrooms: | 2 |
| Bedrooms: | 3 |
Property Description
Home in Thorpe Bay are delighted to offer for sale this stunning and deceptively spacious property located on the historic Shoebury Garrison overlooking the cricket pitch with easy access to major C2C rail links and award winning beaches.
The accommodation comprises: Spacious reception hallway, guest w.C, kitchen/breakfast room with views over the cricket pitch and a large living/dining room to the rear. To the first floor there are three double bedrooms sitting off of a large landing ideal for office usage. There is an en suite w.C to the master suite in addition to a luxury family bathroom.
Further benefits include quality double glazed aluminium windows, gas central heating, a beautifully landscaped rear garden plus larger than average garage to the rear with parking space outside. Further opportunities to park present themselves to the front of the property.
Magazine Road is a much sought after address located on the historical Shoebury Garrison development overlooking the cricket pitch and within moments of award winning blue flag beaches, major C2C rail links serving London's Fenchurch Street line and good quality local schools.
Entrance via obscure double glazed door through to:
Reception Hallway
Stairs rising to first floor accommodation with spindle balustrade. Double banked radiator. Access to large understairs storage cupboard. Ceramic tiled flooring. Coving to textured ceiling. Doors to:
Kitchen/Breakfast Room (14'4 max x 12'3 (4.37m max x 3.73m))
A pair of double glazed windows to front aspect with views across the Cricket Green. The Kitchen is fitted with a range of modern base and eye level units with wood effect working surfaces over inset with one and a half stainless steel sink unit with mixer tap over. Built-in electric oven with four ring gas hob above with extractor canopy over. Space, plumbing and drainage for washing machine & dishwasher. Further appliance space for tumble dryer. Space for upright fridge freezer. Concealed under unit lighting. Access to cupboard housing boiler, serving domestic hot water and central heating system. Radiator. Ceramic tiled floor. Smooth plastered ceiling inset with spotlights.
Living/Dining Room (20'3 x 14'2 (6.17m x 4.32m))
Double glazed window to rear aspect overlooking the Garden with further double glazed French doors providing access to the Garden. Two radiators. Television aerial point. Coving to smooth plastered ceiling.
Grand Guest W.C
Fitted with a two piece white suite comprising low level flush w.C and pedestal wash hand basin with mixer tap over with splashback tiling. Radiator. Ceramic tiled flooring. Smooth plastered ceiling inset with spotlights and extractor fan.
First Floor Landing/Study Area
Spindle balustrade. Radiator. Door to airing cupboard housing hot water tank and linen shelving. Smooth plastered ceiling with access to loft space. Doors off to all first floor rooms. Double glazed door providing access to the Balcony which overlooks the Cricket Green. Doors to:
Bedroom One (12'3 x 8'9 (3.73m x 2.67m))
Two double glazed windows to front aspect with views across the Cricket Green with double glazed door adjacent providing access to Balcony. Double banked radiator. Double doors providing access to wardrobe. Coving to smooth plastered ceiling. Door to:
En Suite Shower Room/W.C
Fitted with a modern white three piece suite comprising independent tiled shower cubicle with integrated shower unit, low level w.C and pedestal wash hand basin with mixer tap over. Recess shelving niche. Part tiling to walls. Heated towel rail. Smooth plastered ceiling inset with spotlights.
Bedroom Two (13'4 x 10'0 (4.06m x 3.05m))
Double glazed window to rear aspect. Radiator. Smooth plastered ceiling.
Bedroom Three (11'1 x 7'3 (3.38m x 2.21m))
Double glazed window to rear aspect. Radiator. Smooth plastered ceiling.
Family Bathroom/W.C
Fitted with a three piece modern white suite comprising panel enclosed bath with mixer taps over, pedestal wash hand basin with mixer tap over and low level flush w.C. Heated towel rail. Shaver point. Smooth plastered ceiling inset with spotlights.
Exterior
The beautifully landscaped Rear Garden commences from the Living Room/Diner with a flagstone paved patio area with a step down to the pergola seating area. The Garden has been planted with an array of annual and perennial plants and has fencing to boundaries with gated rear access leading to the parking area.
Frontage
The front garden is meticulously presented with an artificial lawn and pretty shrubs.
Larger Than Average Garage
Access via up/over door, suspended mezzanine eaves ideal for ample storage. There is parking immediately outside and there are further opportunities to the front.
You may download, store and use the material for your own personal use and research. You may not republish, retransmit, redistribute or otherwise make the material available to any party or make the same available on any website, online service or bulletin board of your own or of any other party or make the same available in hard copy or in any other media without the website owner's express prior written consent. The website owner's copyright must remain on all reproductions of material taken from this website.
Property Location
Similar Properties
Terraced house For Sale Southend-on-Sea Terraced house For Sale SS3 Southend-on-Sea new homes for sale SS3 new homes for sale Flats for sale Southend-on-Sea Flats To Rent Southend-on-Sea Flats for sale SS3 Flats to Rent SS3 Southend-on-Sea estate agents SS3 estate agents



.png)











