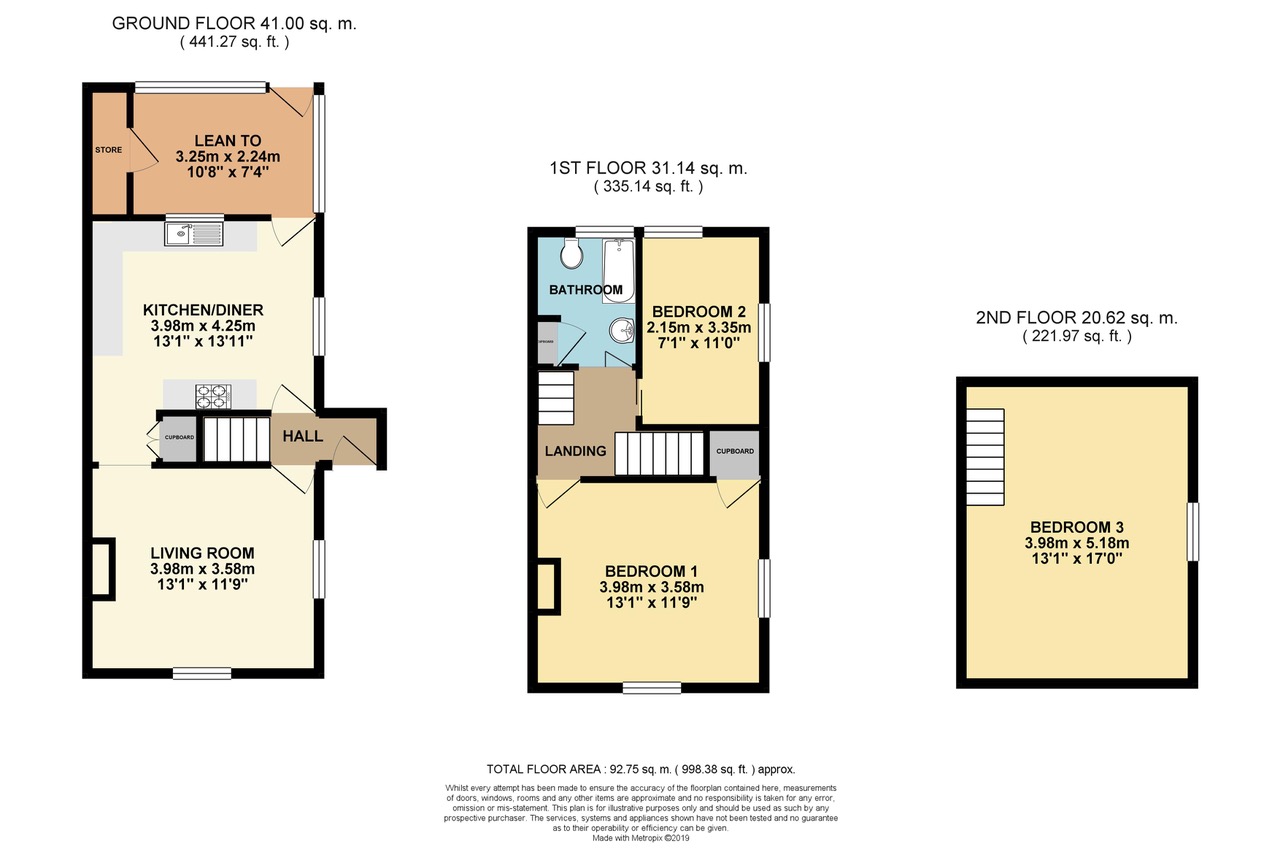3 Bedrooms Terraced house for sale in Maidstone Road, Wateringbury, Maidstone ME18 | £ 275,000
Overview
| Price: | £ 275,000 |
|---|---|
| Contract type: | For Sale |
| Type: | Terraced house |
| County: | Kent |
| Town: | Maidstone |
| Postcode: | ME18 |
| Address: | Maidstone Road, Wateringbury, Maidstone ME18 |
| Bathrooms: | 0 |
| Bedrooms: | 3 |
Property Description
* requiring some improvement *
viewing Strictly by appointment only please with hicks estate agents
wateringbury is a much sought after village situated between the county town of Maidstone and Tonbridge. Local amenities include a Post Office, Village Shop and Village Hall. Wateringbury Primary School is nearby and is noted for their high performance. The village is surrounded by countryside and there are pleasant riverside walks and boat marinas nearby. For drivers there is convenient access by road to Tonbridge, Tunbridge Wells and Maidstone. The railway station at Wateringbury, services trains from Maidstone West and has a link to London via Paddock Wood.
This victorian semi-detached cottage is situated in the sought after village of Wateringbury, just a short walk to the local station. This property has the advantages of an entrance hallway, sitting room and kitchen/breakfast room with rear conservatory on the ground floor. At first floor level there are two bedrooms and a bathroom and at second floor (roof level) there is a large double bedroom. Externally the cottage has an off-street paved parking area for two vehicles and a long (200'0') rear garden with pedestrian access. This property is available with no ongoing chain and we have keys available at our local office for escorted viewing.
The accommodation comprises: (Note: All dimensions are approximate)
Ground floor
Entrance hall
double glazed entrance door, radiator, staircase to first floor.
Sitting room
13'1' x 11'9 (4.00 x 3.58) double glazed windows to front and side, brick fireplace with fitted gas fire, radiator. Square archway/lobby to:
Kitchen/breakfast room
12'9 x 10'0 (3.89 x 3.05) partly tiled walls, stainless steel inset bowl and drainer sink unit, range of modern light oak finish base units with worktops over, range of matching wall cupboards, stainless steel split level oven and gas hob unit, stainless steel cooker hood, worcester bosch gas fired central heating boiler, double glazed door to and double glazed window to side and rear, ceramic tiled floor.
Utility room/conservatory
9'8 x 6'2 (2.95 x 1.88) glazed roof, windows overlooking rear garden door to garden, plumbing for automatic washing machine. Separate wc.
Separate WC
first floor
Landing
access staircase to roof room.
Bedroom 1
13'1 x 11'9 (4.00 x 3.58) double glazed windows with aspects to front and side, built-in wardrobe cupboard, radiator, sealed fireplace.
Bedroom 2
10'10 x 7'0 ((3.30 x 2.13) double glazed windows with aspects to rear and side, radiator.
Bathroom
partly tiled walls, white coloured panelled bath with triton electric shower attachment and matching pedestal basin and low level wc suite, radiator, sealed fireplace, window, built-in cupboard.
Second floor
Bedroom 3
17'0 x 13'1 (5.18 x 4.00) (measured under eaves) double glazed window with aspect to side, night storage radiator,
Externally
Driveway parking area
(16'7 wide x 20'0 deep) (5.05 x 6.10) block paved driveway suitable for parking two cars.
Front garden
with stone walled shrub beds and pedestrian access to:
Rear garden
approximately 200'0' (61.00m) long, laid to lawn. Modern garden shed.
Important notes: The foregoing particulars are believed to be correct, but their accuracy cannot be guaranteed, and they do not constitute any offer or contract. The particulars are issued upon the information that has been supplied to us, and no deeds, planning consents or building approval documents have been examined and subject to the property not being disposed of or withdrawn. Appointments to view should be made through the agents as above. Please note that none of the services or appliances mentioned have been checked by the agents and you should rely upon your own professional advice on those aspects.
Property Location
Similar Properties
Terraced house For Sale Maidstone Terraced house For Sale ME18 Maidstone new homes for sale ME18 new homes for sale Flats for sale Maidstone Flats To Rent Maidstone Flats for sale ME18 Flats to Rent ME18 Maidstone estate agents ME18 estate agents



.jpeg)






