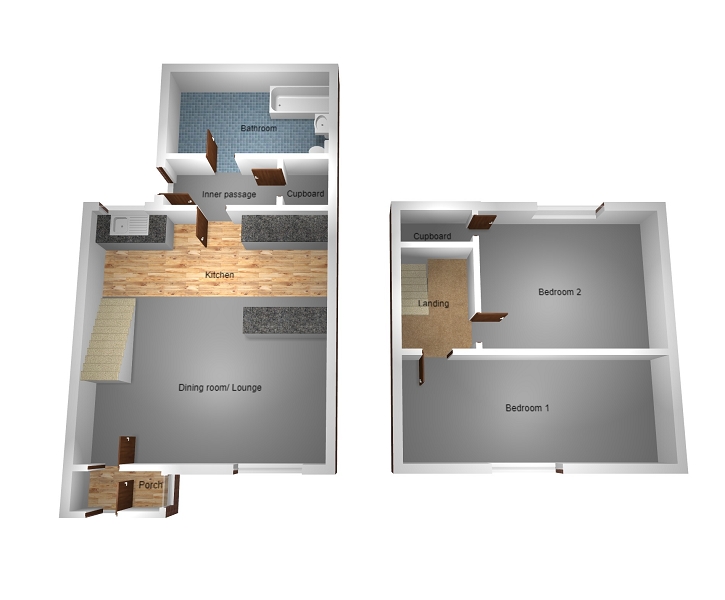2 Bedrooms Terraced house for sale in Main Road, Bryncoch, Neath, Neath Port Talbot. SA10 | £ 120,000
Overview
| Price: | £ 120,000 |
|---|---|
| Contract type: | For Sale |
| Type: | Terraced house |
| County: | Neath Port Talbot |
| Town: | Neath |
| Postcode: | SA10 |
| Address: | Main Road, Bryncoch, Neath, Neath Port Talbot. SA10 |
| Bathrooms: | 1 |
| Bedrooms: | 2 |
Property Description
We are delighted to offer this character two bedroom mid terrace cottage which has recently been refurbished and decorated to a high standard throughout. Situated in the much sought after village of Bryncoch. The property can be offered with no ongoing chain.
Situated in the much sought after village of Bryncoch. Close to local school, shops and post office. This character cottage has recently been refurbished and decorated to a high standard throughout. It offers a spacious lounge/dining room with open plan to kitchen. Downstairs bathroom and two double bedrooms. Spacious rear garden with patio area. Ample on street parking. Viewing highly recommended and can be offered with no on going chain.
Entrance
Access via PVCu front door into :-
Porch
Stippled ceiling. Emulsioned and part panelled walls. Tiled flooring. PVCu double glazed frosted window. Part wood panel single glazed door leading to :-
Lounge / Dining room (20' 1" x 11' 4" or 6.13m x 3.45m)
Stippled ceiling. Emulsioned walls. Laminate flooring. Focal point to the room, wooden fire surround and fire recess area. Radiator. PVCu double glazed window to front of property. Open plan modern layout via the breakfast bar into:-
Kitchen/Diner/Living Room (10' 4" x 9' 7" or 3.14m x 2.93m)
Artexed ceiling. Emulioned walls and part papered. Range of wall and base units with complementary work surfaces. Stainless steel single drainer sink unit. Electric cooker points. Ample space for appliances. PVCu double glazed window to rear. Laminated flooring continued from the living room. Radiator. Wooden door into:-
Inner passage
Artexed ceiling. Emulsioned and part papered walls. Vinyl flooring. Door to cupboard which houses the plumbing for a washing machine and other appliances. PVCu part panelled and part double glazed door to rear. Door into:-
Bathroom (6' 7" x 6' 5" or 2.0m x 1.95m)
Artexed ceiling. Half emulsioned. Half tiled walls. Three piece suit comprising low level w.C., pedestal wash hand basin and panelled bath with over head mains fed shower, with shower rail and curtain. Radiator. PVCu frosted double glazed window to rear. Vinyl floor covering.
Landing
Skimmed ceiling. Panelled walls. Fitted carpet. Two doors leading off to bedrooms one and two.
Bedroom 1 (11' 2" x 9' 9" or 3.40m x 2.97m)
Skimmed ceiling. Papered walls. Radiator. PVCu double glazed window to front with deep window sill. Generous sized double bedroom. Newly fitted carpet.
Bedroom 2 (10' 0" x 8' 8" or 3.05m x 2.63m)
Textured ceiling. Papered walls. Generous size double room. Radiator. PVCu double glazed window to rear with deep window sill. Door to cupboard which houses the combination boiler. Newly fitted carpet.
Outside
Larger than average private and enclosed rear garden. Wood decked patio area. Ample on street parking to front of property.
Directions
Travelling on Pen Y Wern Hill take the second left which will lead you onto Main Road Bryncoch. The property will be situated on the right hand side just before the Co-op.
Property Location
Similar Properties
Terraced house For Sale Neath Terraced house For Sale SA10 Neath new homes for sale SA10 new homes for sale Flats for sale Neath Flats To Rent Neath Flats for sale SA10 Flats to Rent SA10 Neath estate agents SA10 estate agents



.png)











