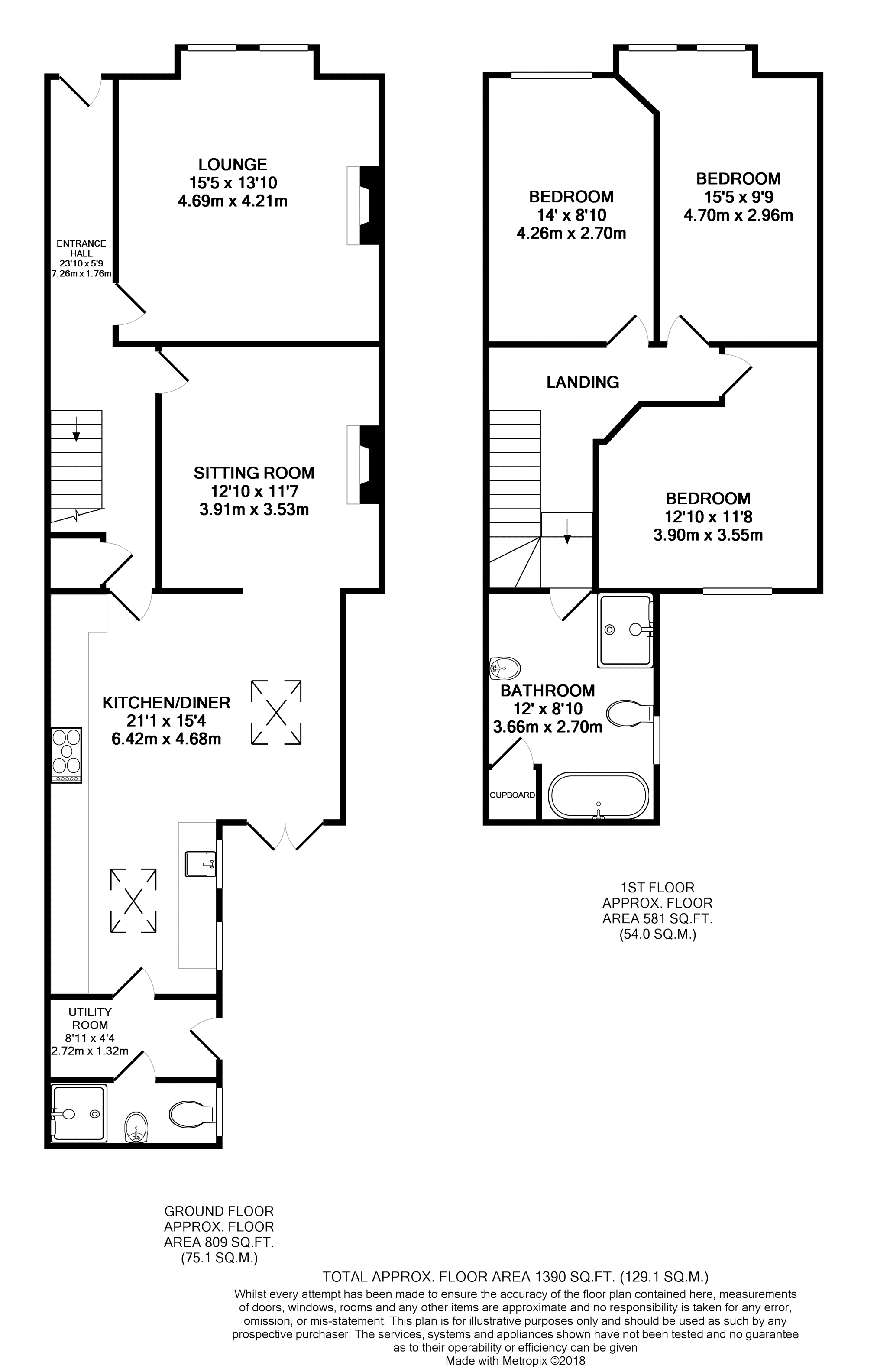3 Bedrooms Terraced house for sale in Main Road, Claybrooke Parva LE17 | £ 335,000
Overview
| Price: | £ 335,000 |
|---|---|
| Contract type: | For Sale |
| Type: | Terraced house |
| County: | Leicestershire |
| Town: | Lutterworth |
| Postcode: | LE17 |
| Address: | Main Road, Claybrooke Parva LE17 |
| Bathrooms: | 2 |
| Bedrooms: | 3 |
Property Description
2 Avenue Villas is a delightful period family home. Dating back to circa 1850 this property has been subject to sympathetic modernisation whilst keeping period features and character.
'Deceptively spacious' is one of the most overly used terms in estate agency but behind the modest facade of this property is a true 'Tardis' of a period home.
Location - Claybrooke Parva is a sought-after village situated within south Leicestershire and central to open countryside with miles of walks, off road cycling and bridleways. The village has an attractive selection of period and modern properties and is just half a mile away from neighboring Claybrooke Magna. Amenities include two pubs/restaurants, local store and post office, hairdressers, butchers and Hotel Golf Gym and Spar. There is junior schooling available within the Claybrooke Parva and Ullesthorpe, while on the bus route for Lutterworth College, High School and Princethorpe College. The village falls within the catchment of the sought-after grammar schools of Rugby High School and Lawrence Sheriff in Rugby. There is also excellent private schooling in the area, provided by Rugby School and Bilton Grange Preparatory School.
There is good access to the A5 from the property, linking to the excellent motorway network in Leicestershire and Warwickshire. Virgin Trains provide a high-speed service from Rugby to London, Euston in under 50 minutes.
Ground Floor
Enter through timber door into the Entrance Hall with French oak parquet flooring, staircase rising to the first floor with useful storage under and doors off to all rooms.
The Lounge on the front is a good sized room with box bay window to the front and a feature open fireplace provides a focal point to the room. There is cornicing to the high ceilings and original stripped floorboards.
The rear reception room has been extended and opened through by the current owners and this creates a wonderful social space. There is a feature open fireplace with fitted shelving and storage to the sides of the chimney breast. The extension creates a Dining area with Velux roof light and double doors opening out to the rear courtyard.
The Kitchen is fitted with a range of base and wall units having granite worksurfaces, a tiled floor and another Velux roof light allows plenty of light in. There is a range style cooker with chimney extractor over, integrated dishwasher and wine cooler. A door opens through to the rear lobby/utility area with door out to the garden, space for laundry appliances and a door off to the ground floor shower room with modern white suite.
First Floor
Upstairs there are three double bedrooms with feature windows to the front all with high ceilings and ample storage.
A large fully tiled bathroom with traditional roll top bath and separate shower cubicle.
Outside
There is a small foregarden with planted shrubs. Vehicular access is at the rear with parking for one vehicle at the bottom of the garden. The rear enclosed garden has a paved side courtyard and the remainder has been artificially turfed, ideal for entertaining and ease of maintenance with useful brick store, wood store and large timber shed.
Property Location
Similar Properties
Terraced house For Sale Lutterworth Terraced house For Sale LE17 Lutterworth new homes for sale LE17 new homes for sale Flats for sale Lutterworth Flats To Rent Lutterworth Flats for sale LE17 Flats to Rent LE17 Lutterworth estate agents LE17 estate agents



.png)
