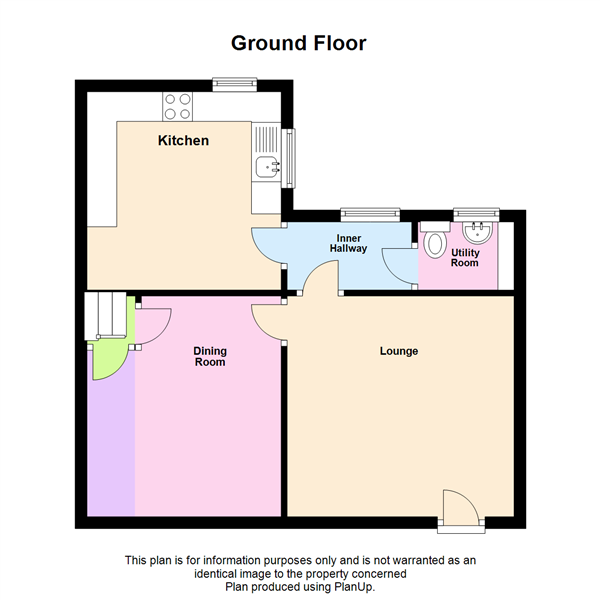2 Bedrooms Terraced house for sale in Main Road, Higham, Alfreton DE55 | £ 170,000
Overview
| Price: | £ 170,000 |
|---|---|
| Contract type: | For Sale |
| Type: | Terraced house |
| County: | Derbyshire |
| Town: | Alfreton |
| Postcode: | DE55 |
| Address: | Main Road, Higham, Alfreton DE55 |
| Bathrooms: | 0 |
| Bedrooms: | 2 |
Property Description
• A delightful two bedroom cottage
• Set in a desirable location
• Cottage style living room with artificial gas log burner
• Separate dining room
• Good sized fitted kitchen
• Utility room with sink & wc.
• Larger than average bathroom
• Hall and Benson highly recommend an early viewing
19th Century Derbyshire Stone cottage set in the historic village of Higham on the edge of the Peak District
Grade 2 listed having undergone a comprehensive renovation and refurbishment scheme retaining many of the original features.
Double glazed, centrally heated with thermal insulation to the internal walls.
Ground Floor
Lounge 11'11" x 11'5" (3.63m x 3.48m). A cosy room with an electric log burning effect stove set to the chimney breast recess upon a hearth below a mantle. There are beams to the ceiling, wood effect laminate flooring and a radiator. Having a front facing timber framed double glazed window along with cottage style doors opening to the dining room and rear lobby.
Dining Room 11'11" x 10'7" (3.63m x 3.23m). Having a front facing timber framed double glazed window, wood effect laminate flooring and beams to the ceiling. There is a useful under stair storage cupboard and a radiator. A door opens to the stairs that rise to the first floor.
Rear Lobby Rear facing timber framed double gazed window, rear facing entrance door along with doors opening to the utility room/WC and the kitchen.
Kitchen 10'9" x 10'1" (3.28m x 3.07m). Fitted with a range of wall mounted and base level units with roll edge work surfaces incorporating a stainless steel sink with mixer tap. There is an integrated four ring electric hob and oven, plumbing for dishwasher and space for a fridge freezer. Having tiling to splashback height, wood effect laminate flooring and a designer radiator. In addition there are side and rear facing timber framed double glazed windows.
Utility Room/WC 10' x 5'9" (3.05m x 1.75m). Fitted with a work surface and having plumbing for a washing machine. There is a white low flush WC, pedestal wash hand basin along with an extractor fan. Rear facing timber framed double glazed window and a radiator.
First Floor
Landing Having a radiator and doors leading to the bedrooms and bathroom.
Bedroom 1 11'11" x 11'8" (3.63m x 3.56m). Front facing timber framed double glazed window and a designer radiator.
Bedroom 2 10'7" x 7'1" (3.23m x 2.16m). Front facing timber framed double glazed window, radiator and loft access.
Bathroom 10'10" x10'3" (3.3m x3.12m). Fitted with a white suite comprising a P shaped bath with shower screen and shower over, low flush WC and a wash hand basin. Having tiling to splashback height and a heated chrome towel rail. There is an extractor fan, radiator along with side and rear facing timber framed double glazed windows. A cupboard houses the central heating boiler.
Outside To the front is a forecourt that is bordered by a dry stone wall. To the rear is an enclosed garden with a flagged patio, gravelled seating area and lawn with a mixture of shrubs.
Property Location
Similar Properties
Terraced house For Sale Alfreton Terraced house For Sale DE55 Alfreton new homes for sale DE55 new homes for sale Flats for sale Alfreton Flats To Rent Alfreton Flats for sale DE55 Flats to Rent DE55 Alfreton estate agents DE55 estate agents



.png)











