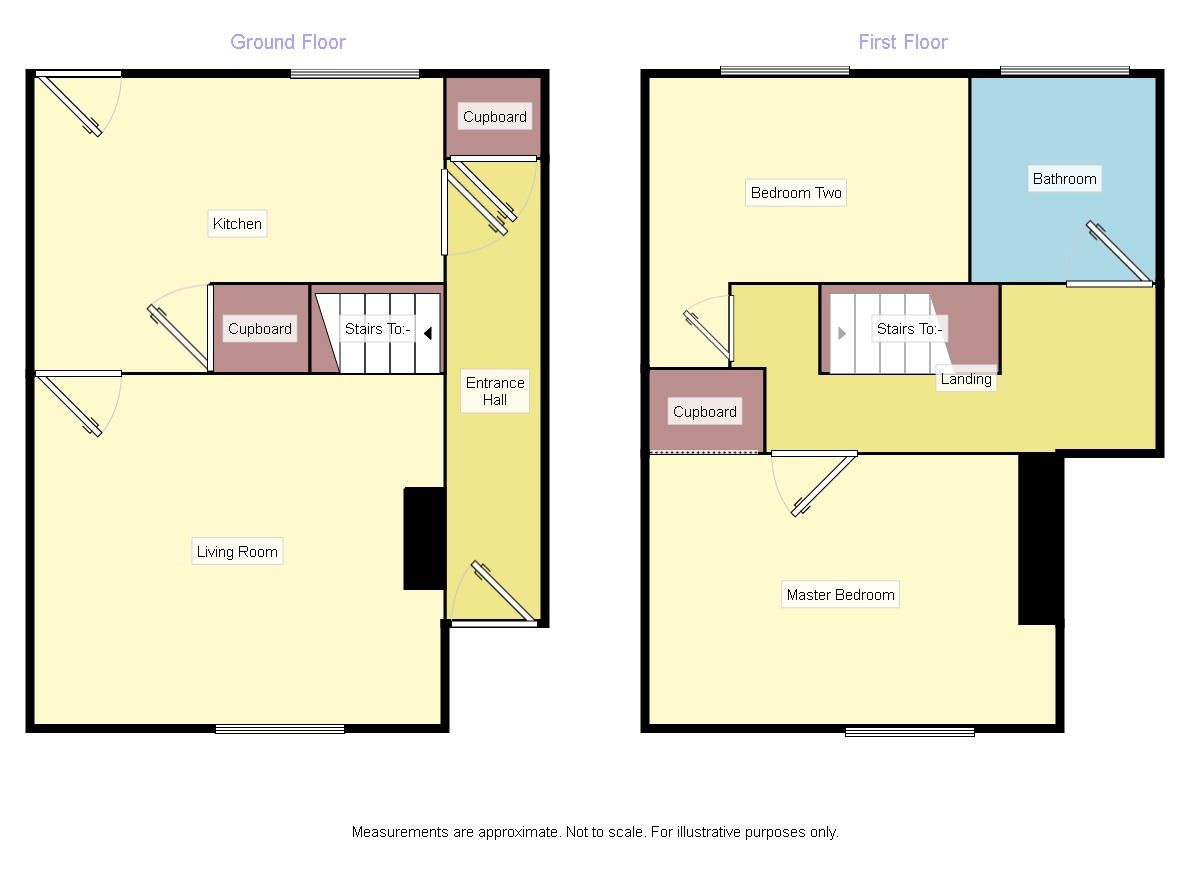2 Bedrooms Terraced house for sale in Main Road, Hulland Ward, Ashbourne DE6 | £ 85,000
Overview
| Price: | £ 85,000 |
|---|---|
| Contract type: | For Sale |
| Type: | Terraced house |
| County: | Derbyshire |
| Town: | Ashbourne |
| Postcode: | DE6 |
| Address: | Main Road, Hulland Ward, Ashbourne DE6 |
| Bathrooms: | 1 |
| Bedrooms: | 2 |
Property Description
* Charming And Characterful Cottage * Two Bedrooms * Far Reaching Views * Modern Kitchen And Bathroom * Two Feature Fireplace * Low Maintenance Rear Garden * Central Village Location * No Upward Chain
Description
Offered to the market with no upward chain is this characterful and charming two bedroom mid cottage that boasts far reaching views and is situated within the ever popular village of Hulland Ward. Occupying a central village location, the property is within walking distance of the local village shop, primary school, pubs and bus stop. In brief, accommodation comprises, entrance hall, modern kitchen, living room, two bedrooms and bathroom. Externally you will find a graveled courtyard area to the front of the property while to the rear is the enclosed decked rear garden.
Entrance Hall (0.95m x 4.67m)
Accessed via a pvcu glazed door, wooden flooring throughout, gas radiator and storage cupboard with wall mounted boiler and plumbing for washing machine.
Kitchen (4.16m x 3.00m)
With a range of base and wall mounted units with roll top work surfaces and tiled splash backs, four ring gas hob with electric oven beneath, porcelain sink with mixer tap, tiled flooring throughout, gas radiator, double glazed window and single glazed paneled door to rear aspect and under stairs storage.
Living Room (4.17m x 3.53m)
Feature fireplace with raised stone hearth, brick inset and mantle over, carpeted throughout, gas radiator, double glazed window to front aspect and telephone point.
Landing
Carpet throughout, gas radiator and loft access.
Master Bedroom (4.16m x 2.75m)
Feature Georgian fireplace, double glazed window to front aspect, gas radiator and inset storage space.
Bedroom 2 (2.38m x 2.12m)
Double glazed window to rear aspect, carpet throughout and single gas radiator.
Bathroom (1.67m x 2.10m)
Modern white suite with side paneled bath, pedestal wash hand basin with mixer taps and vanity unit over, low level WC and double glazed window to rear aspect.
Outside
Externally you will find a graveled courtyard area to the front of the property while to the rear is the enclosed decked rear garden.
EPC
EPC rating D. A full report can be obtained upon request.
Important note to purchasers:
We endeavour to make our sales particulars accurate and reliable, however, they do not constitute or form part of an offer or any contract and none is to be relied upon as statements of representation or fact. Any services, systems and appliances listed in this specification have not been tested by us and no guarantee as to their operating ability or efficiency is given. All measurements have been taken as a guide to prospective buyers only, and are not precise. Please be advised that some of the particulars may be awaiting vendor approval. If you require clarification or further information on any points, please contact us, especially if you are traveling some distance to view. Fixtures and fittings other than those mentioned are to be agreed with the seller.
/3
Property Location
Similar Properties
Terraced house For Sale Ashbourne Terraced house For Sale DE6 Ashbourne new homes for sale DE6 new homes for sale Flats for sale Ashbourne Flats To Rent Ashbourne Flats for sale DE6 Flats to Rent DE6 Ashbourne estate agents DE6 estate agents



.png)