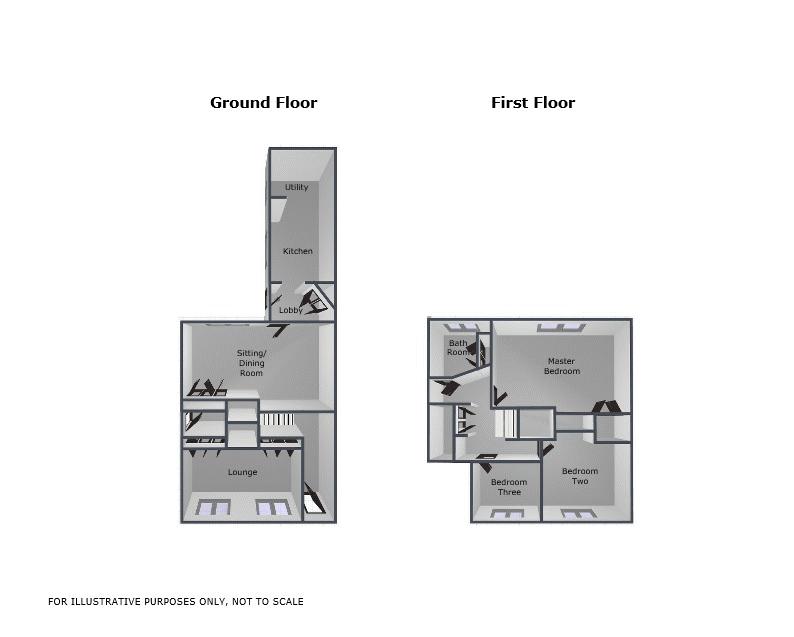3 Bedrooms Terraced house for sale in Main Road, Little Haywood, Stafford ST18 | £ 275,000
Overview
| Price: | £ 275,000 |
|---|---|
| Contract type: | For Sale |
| Type: | Terraced house |
| County: | Staffordshire |
| Town: | Stafford |
| Postcode: | ST18 |
| Address: | Main Road, Little Haywood, Stafford ST18 |
| Bathrooms: | 1 |
| Bedrooms: | 3 |
Property Description
Lovett&Co. Estate Agents are pleased to offer for sale this beautifully presented three bedroom character property situated in an idyllic village location with stunning views of Cannock Chase to the rear. Being offered with no onward chain.
The attractive family home offers plenty of character and charm and still retains many original features throughout. There is a good sized lounge with feature open grate fireplace to the front, spacious rear dining/sitting room ideal for entertaining, superb farm house style kitchen with utility, useful lobby storage area and a spacious reception hallway. The upper floor features a large master bedroom plus two further well proportioned bedrooms, spacious hallway with large walk in storage cupboard and a family bathroom. Other features include a mature good sized rear garden plus a useful cellar.
It is situated in the Village of Little Haywood a short drive away from Stafford which offers a wide range of amenities:
Within 1 mile of the property: Gp surgery, pharmacy, dentist, post office, village shops, hairdresser, car garage for repairs/mot/servicing, 3 primary schools, before and after school clubs, 2 community centres with full activity calendars, canal walks, Cannock Chase, and the National Trust's Shugborough Estate.
Within 3 miles or less: Wolseley Nature Centre, Anglo Welsh Waterways and marina, Ingestre horse riding, Ingestre Orangery, 2 garden centres, a farmshop and excellent cafe.
Commuter benefits include A34, A51 and M6, Rugeley Trent Valley is a 7 minute drive away and has trains to London, bus services to numerous secondary schools across Stafford.
Reception Hall:
Front entrance door, tiled flooring, ceiling light point, radiator with decorative cover, stairs to first floor accommodation and doors to dining/sitting room and lounge.
Lounge: (15' 0'' x 11' 0'' (4.57m x 3.36m))
Feature open grate fireplace set upon a raised hearth with decorative tiled inset and Adams surround, carpeted flooring, TV & phone sockets, ceiling light point, built in shelves and storage cupboard, radiator and two window to front.
Dining/Sitting Room: (19' 3'' x 10' 11'' (5.86m x 3.34m))
Laminate flooring, ceiling light point, built in shelves & storage cupboards, radiator, window to rear and door to lobby.
Lobby/Storage Area: (8' 0'' x 4' 9'' (2.44m x 1.44m))
Tiled flooring, ceiling light point, storage cupboard, window and door to side of property and door to kitchen.
Kitchen With Utility Area: (7' 8'' x 15' 2'' (2.34m x 4.62m))
Range of matching wall and base units incorporating display cabinets, cupboards, drawers and work surfaces, inset bowl sink and drainer with mono tap, integrated oven and 4 ring hob with extractor fan, radiator, utility area with space for appliances, quarry tiled flooring, recessed ceiling spot lights, exposed wooden ceiling beam and two windows to side.
First Floor Landing:
Wooden flooring, ceiling light point, doors off to three bedrooms, family bathroom and large storage cupboard.
Master Bedroom: (18' 0'' x 10' 9'' (5.49m x 3.27m))
Built in wardrobe, carpeted flooring, radiator, ceiling light point and window to rear with open views of countryside.
Bedroom Two: (11' 3'' x 11' 1'' (3.44m x 3.39m))
Wooden flooring, ceiling light point, radiator and window to front.
Bedroom Three: (8' 2'' x 6' 9'' (2.49m x 2.06m))
Wooden flooring, ceiling light point, radiator and window to front.
Family Bathroom:
White suite comprising: Bath, pedestal wash hand basin, shower, W/C, wall tiling, wooden flooring, airing cupboard, ceiling light point and window to rear.
Externally:
Feature original Victorian path tiles and railings plus access to the dry cellar. The mature south facing private rear garden is enclosed by fenced, hedged and brick wall borders, gated side access under the archway from the front and features; large storage outhouse ideal for bikes, lawnmower, bbq etc, patio area ideal for entertaining and a lawn with attractive planted borders.
Viewing:
Please contact us on if you would like to arrange a viewing appointment for this property or require further information.
Disclaimer:
These particulars are set up as a general outline only for the guidance of intending purchasers or lessees, and do not constitute part of an offer or contract. The sellers has given permission for all descriptions, dimensions, references to conditions, tenure, service charges and necessary permissions for use, occupation and other details to be used and we have taken them in good faith whether included or not & whilst we believe them to be correct, any intending purchasers or tenants should not rely on them as representations or fact but must satisfy themselves by inspection or otherwise as to the correctness of each of them and have this certified during the conveyancing by their solicitor. No person in the employment of Lovett&Co has any authority to make or give any representation or warranty whatsoever in relation to this property.
Property Location
Similar Properties
Terraced house For Sale Stafford Terraced house For Sale ST18 Stafford new homes for sale ST18 new homes for sale Flats for sale Stafford Flats To Rent Stafford Flats for sale ST18 Flats to Rent ST18 Stafford estate agents ST18 estate agents



.png)











