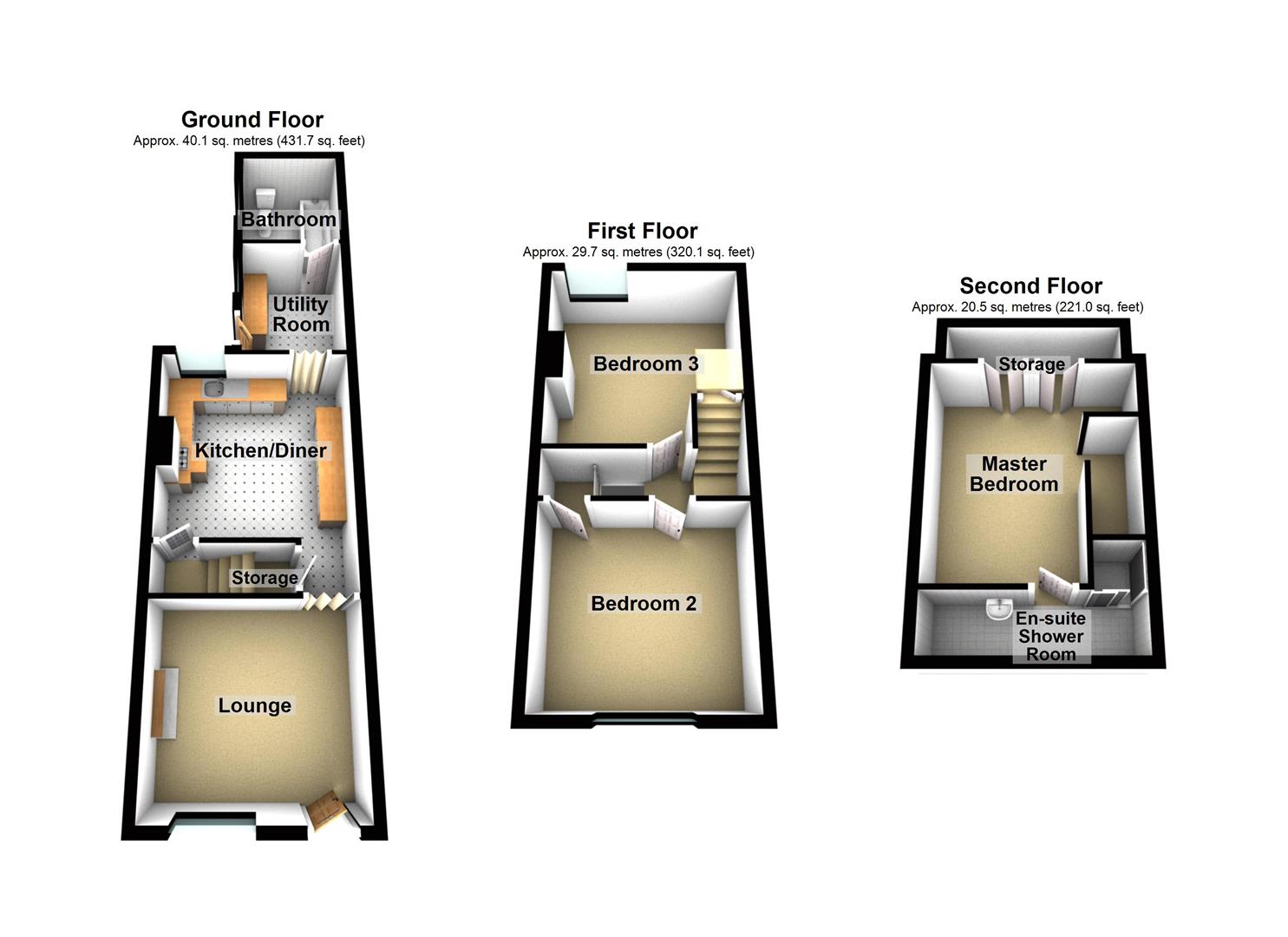3 Bedrooms Terraced house for sale in Main Street, East Leake, Leicestershire LE12 | £ 185,000
Overview
| Price: | £ 185,000 |
|---|---|
| Contract type: | For Sale |
| Type: | Terraced house |
| County: | Leicestershire |
| Town: | Loughborough |
| Postcode: | LE12 |
| Address: | Main Street, East Leake, Leicestershire LE12 |
| Bathrooms: | 2 |
| Bedrooms: | 3 |
Property Description
Centrally positioned within the desirable village of east leake, this three bedroom edwardian villa is set over three stories with the master bedroom and ensuite enjoying the entirety of the second floor and benefiting from further family bathroom and utility room. In brief the remaining property comprises; lounge, kitchen/diner, utility, family bathroom, stairs rising to the first floor give way to two double bedrooms and access to the second floor. Externally the property had a private courtyard to the rear which leads to an open rear garden with lawn and having on-road parking to front. EPC Rating E.
Ground Floor
Lounge (3.63m x 3.43m (11'11 x 11'3))
Entered through a composite front door with inset opaque double glazed panel and having, uPVC double glazed window to front, radiator, Adam style gas fireplace with gas inset living flame and mosaic style tiled surround, timber effect laminate flooring and coving.
Kitchen/Diner (3.63m x 3.71m (11'11 x 12'2))
Inclusive of the attractive range of wall and base units with rolled edge worksurfaces; sink and drainer unit with mixer taps, four ring gas hob with extractor hood over, electric oven and grill, inset downlights, ceramic tiled floor, radiator, uPVC double glazed window to rear, opening to the utility room and having stairs rising to the first floor landing.
Utility Room (2.06m x 2.59m (6'9 x 8'6))
The ceramic tiled flooring continues into the utility room which has a worksurface with space and plumbing for multiple appliances beneath, gas fired central heating boiler, loft access, radiator, uPVC double glazed window to side, uPVC side door with inset double glazed panel and giving access to the family bathroom.
Family Bathroom (1.98m x 2.24m (6'6 x 7'4))
This three piece white suite comprises; low level push button W.C, panel bath with mixer taps, pedestal wash hand basin with tiled splashbacks, radiator, chrome heated towel rail, opaque uPVC double glazed window to side, extractor fan, shaver point, part tiled walls and having tile effect vinyl flooring.
First Floor
Landing
Having inset downlights and leading to bedrooms two and three.
Bedroom Two (3.63m x 3.43m (11'11 x 11'3))
Having uPVC double glazed window to front, radiator, wall lighting and befitting from overstairs storage.
Bedroom Three (3.63m x 3.73m (11'11 x 12'3))
Having uPVC double glazed window to rear, radiator, wall lighting and benefiting from understairs storage.
Second Floor
Master Bedroom (2.84m x 3.94m (9'4 x 12'11))
Stretching over the second floor and comprising; wall lighting, Velux skylight to rear, inset downlights, loft access, eaves storage, radiator and opening to the ensuite shower room.
Ensuite Shower Room
Having a shower enclosure with thermostatic mixer bar shower, extractor fan, part tiled walls, pedestal wash hand basin, tiled splashbacks and alcove shelving.
Outside
Private Rear Courtyard
Having paved area with stone shingled edging, timber fence surround, rear gate access, water point and lighting.
Rear Garden
Front
Entered through wrought iron gate with surrounding half-height brick wall into a part block paved area leading to the front door beneath a canopy porch.
Property Location
Similar Properties
Terraced house For Sale Loughborough Terraced house For Sale LE12 Loughborough new homes for sale LE12 new homes for sale Flats for sale Loughborough Flats To Rent Loughborough Flats for sale LE12 Flats to Rent LE12 Loughborough estate agents LE12 estate agents



.png)











