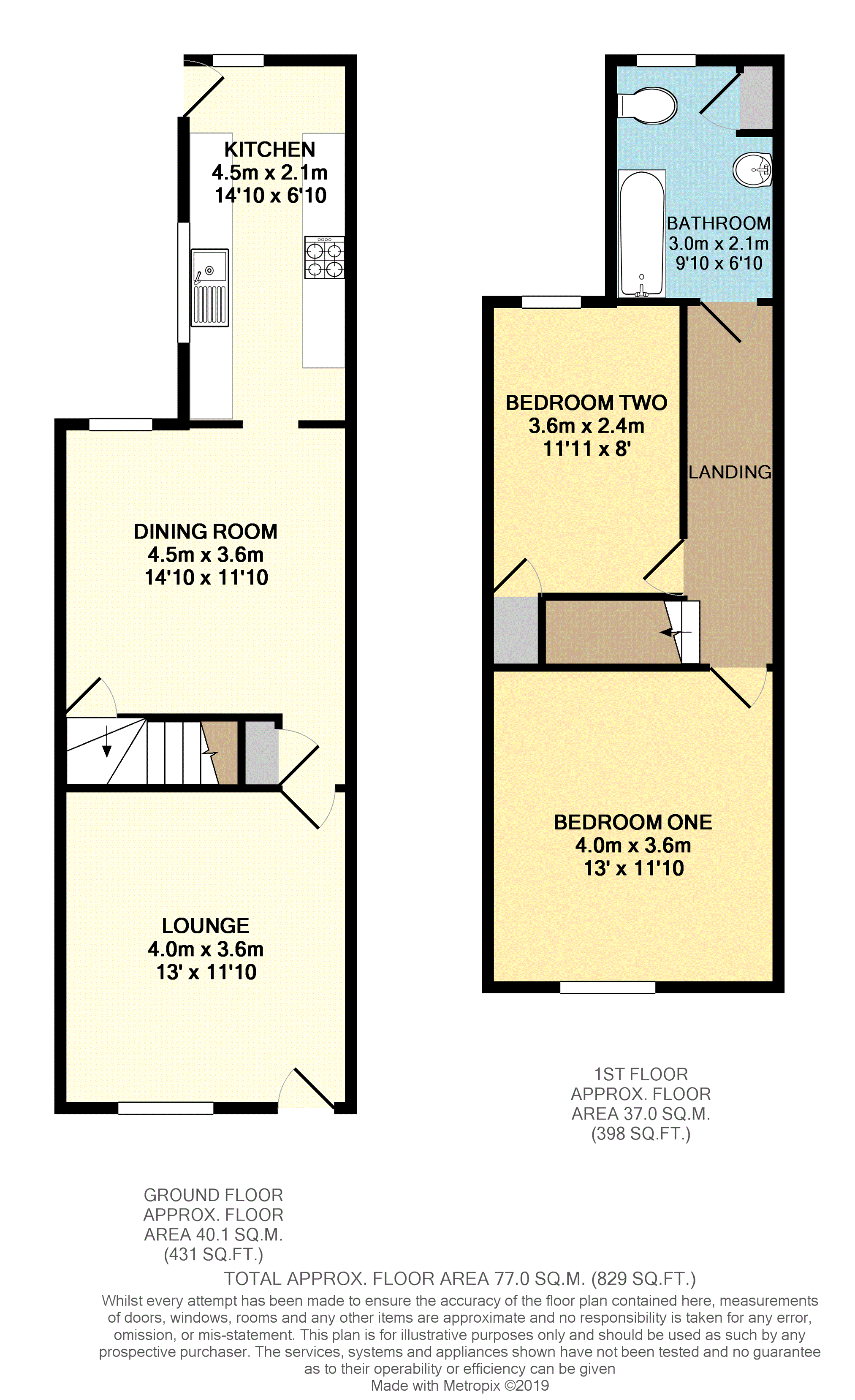2 Bedrooms Terraced house for sale in Main Street, Swadlincote DE11 | £ 110,000
Overview
| Price: | £ 110,000 |
|---|---|
| Contract type: | For Sale |
| Type: | Terraced house |
| County: | Derbyshire |
| Town: | Swadlincote |
| Postcode: | DE11 |
| Address: | Main Street, Swadlincote DE11 |
| Bathrooms: | 1 |
| Bedrooms: | 2 |
Property Description
A spacious two double bedroom terrace home with off road parking and a generous garden. The accommodation comprises a lounge, dining room, kitchen, two double bedrooms and a bathroom. Conveniently located for local amenities, schools and transport links. The property is also double glazed throughout and benefits from gas central heating.
Enter the property through the front door into the lounge which then leads through to the spacious dining room. The stairs to the first floor are positioned off the dining room and the kitchen is also accessed from the dining room. The extended kitchen is fitted with a range of wall, base and drawer units and also provides rear access to the garden.
To the first floor are the two double bedrooms and the modern three piece bathroom.
To the front of the property is a driveway providing off road parking and to the rear is a generous garden mainly laid to lawn and with a patio area.
Viewings are advised to fully appreciate the space Main Street offers.
Contact Purplebricks today to book your viewing!
Lounge
13' x 11'10
Fitted with carpets, radiator, gas fire with feature surround and a double glazed window to the front elevation.
Dining Room
11'11 x 11'10
A spacious dining room fitted with carpets, radiator and a double glazed window to the rear elevation.
Kitchen
14'10 x 6'10
Fitted with a range of wall, base and drawer units, sink and drainer, 4 ring gas hob with extractor hood, integrated oven, space for washing machine, space for dish washer, space for fridge/freezer, tiled splash backs, vinyl flooring, radiator, double glazed windows to the side and rear elevations and door to the side elevation providing rear access.
First Floor
Carpeted stairs rising to the first floor accommodation.
Bedroom One
13' x 11'10
A large double bedroom fitted with carpets, radiator and a double glazed window to the front elevation.
Bedroom Two
11'11 x 8'
A double bedroom with carpets, radiator, storage and a double glazed window to the rear elevation.
Bathroom
9'10 x 6'10
A modern three piece bathroom comprising a bath with shower over, low flush WC, hand basin, vinyl flooring, tiled splash backs, heated towel rail, storage and a double glazed window to the rear elevation.
Outside
To the front of the property is a driveway providing off road parking.
Access to the rear of the property can be gained via the rear door from the kitchen and there is also a right of access to the side of the property. The rear garden is mainly laid to lawn and with a patio area. The garden is also private and enclosed.
Property Location
Similar Properties
Terraced house For Sale Swadlincote Terraced house For Sale DE11 Swadlincote new homes for sale DE11 new homes for sale Flats for sale Swadlincote Flats To Rent Swadlincote Flats for sale DE11 Flats to Rent DE11 Swadlincote estate agents DE11 estate agents



.png)





