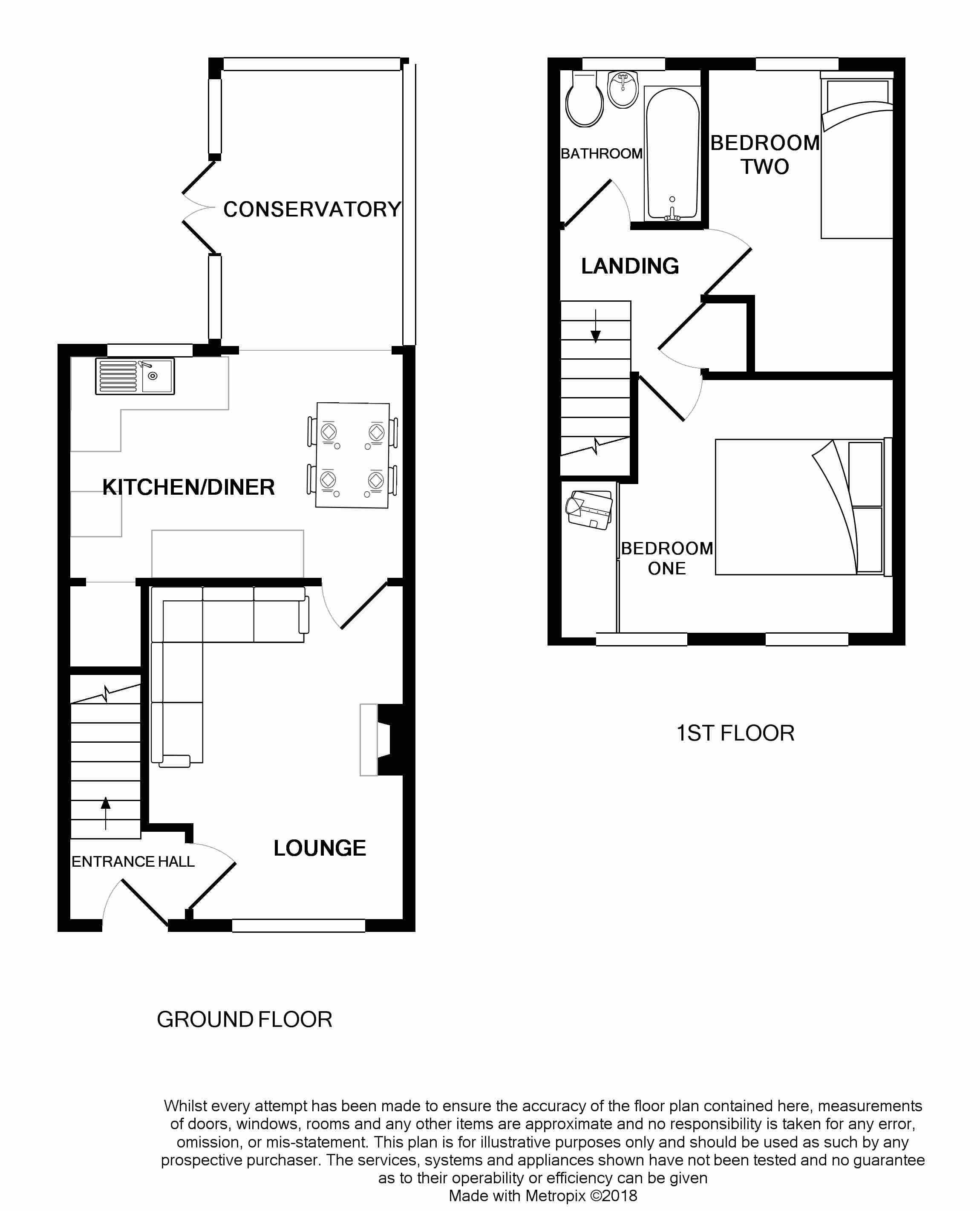2 Bedrooms Terraced house for sale in Maizebrook, Dewsbury WF13 | £ 110,000
Overview
| Price: | £ 110,000 |
|---|---|
| Contract type: | For Sale |
| Type: | Terraced house |
| County: | West Yorkshire |
| Town: | Dewsbury |
| Postcode: | WF13 |
| Address: | Maizebrook, Dewsbury WF13 |
| Bathrooms: | 0 |
| Bedrooms: | 2 |
Property Description
This spacious two bedroom inner town house is a great opportunity for the first time buyer or investor alike, the property benefits form off street parking for a number of vehicles along with an enclosed rear garden, conservatory and an open aspect to the rear. The property occupies a sought after cul-de-sac position and is conveniently located for both Heckmondwike and Dewsbury centre as well as being located close to a bus route and within a good commute of Leeds city centre.
The property briefly comprises of entrance hall, lounge, kitchen diner and conservatory to the ground floor with two bedrooms and house bathroom to the first floor.
View now as this is A great starter home at A great price!
Ground floor
entrance hall
1.47m (4' 10") x 1.14m (3' 9")
A part glazed uPVC external entrance door opens into the entrance hall with an internal door providing access to the lounge and stairs leading to the first floor. The entrance hall and stairs are carpeted throughout.
Lounge
4.04m (13' 3") reducing to 2.77m (9' 1") x 3.10m (10' 2") reducing to 2.49m (8' 2")
Accessed by a part glazed wooden internal door from the entrance hall this spacious reception room has a uPVC double glazed window to the front elevation, feature electric fire with surround, decorative dado rail, TV and BT points and is carpeted throughout. An internal door leads through to the kitchen diner.
Kitchen diner
4.04m (13' 3") x 2.72m (8' 11")
With a range of Beech wood effect base and wall units with laminate worktops over incorporating a stainless steel sink unit with mixer tap, space for a freestanding cooker, freestanding washing machine, dryer and under counter fridge and freezer. The central heating boiler is also located within the kitchen area. The kitchen has a uPVC double glazed window to the rear elevation, under stairs storage cupboard and has part laminate wood effect and part tiled flooring along with a decorative dado rail to the dining area. The kitchen is open plan to the conservatory to the rear and has space for a four seater dining suite.
Conservatory
3.38m (11' 1") max x 2.26m (7' 5") max
With uPVC double glazed patio doors opening on to the rear garden and with vinyl flooring throughout.
First floor
landing
With loft access hatch and useful storage cupboard housing the water tank. Loft has access ladder fitted and is boarded for additional storage.
Bedroom one
4.04m (13' 3") reducing to 3.07m (10' 1") max x 3.15m (10' 4") max
With two uPVC double glazed window to the front elevation, useful over stairs storage cupboard and a range of fitted bedroom furniture. This spacious master bedroom is also carpeted throughout.
Bedroom two
3.66m (12' 0") reducing to 2.82m (9' 3") max x 2.03m (6' 8") max
With a uPVC double glazed window to the rear elevation and carpeted throughout.
Bathroom
1.90m (6' 3") max x 1.88m (6' 2") max
With a three peice White bathroom suite comprising of low level WC, hand wash basin and panelled bath. The bathroom has an obscure uPVC double glazed window to the rear elevation, part tiled walls and vinyl flooring throughout.
External
The property benefits from a low maintenance pebbled area to the front with an enclosed lawned area to the rear with side access gate and a shed for storage. The property also benefits from an off-lying tarmac driveway which provides off street parking for 2/3 vehicles.
Property Location
Similar Properties
Terraced house For Sale Dewsbury Terraced house For Sale WF13 Dewsbury new homes for sale WF13 new homes for sale Flats for sale Dewsbury Flats To Rent Dewsbury Flats for sale WF13 Flats to Rent WF13 Dewsbury estate agents WF13 estate agents



.png)











