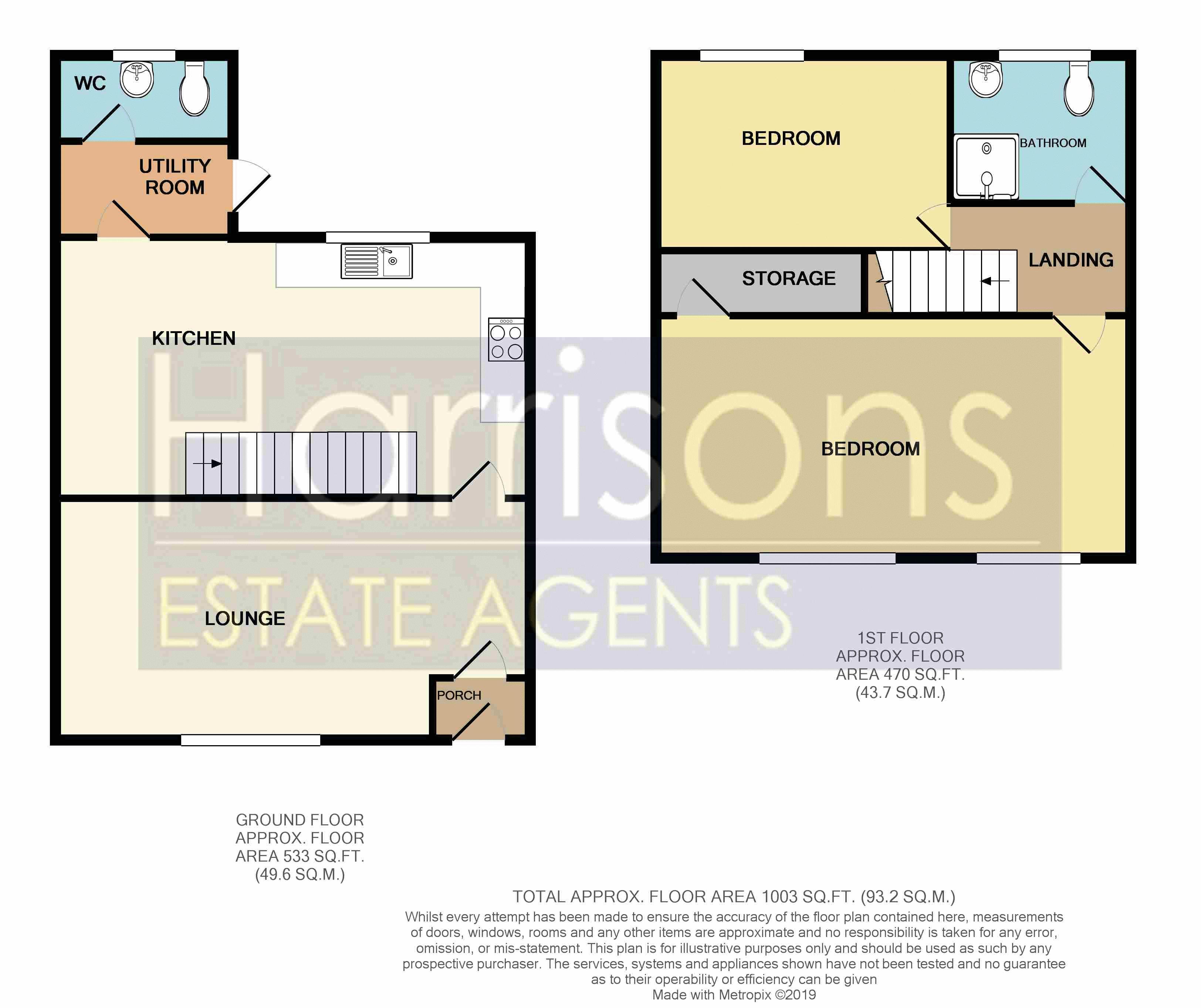2 Bedrooms Terraced house for sale in Maldwyn Avenue, Bolton BL3 | £ 114,950
Overview
| Price: | £ 114,950 |
|---|---|
| Contract type: | For Sale |
| Type: | Terraced house |
| County: | Greater Manchester |
| Town: | Bolton |
| Postcode: | BL3 |
| Address: | Maldwyn Avenue, Bolton BL3 |
| Bathrooms: | 2 |
| Bedrooms: | 2 |
Property Description
Harrisons Estate Agents present to market this ideal 1st time buyer home on the popular Maldwyn Avenue, Morris Green.
Ideally close to St Beads primary school, transport links and local shops this property is the perfect starter home is quiet residential area of Bolton.
Offering 2 double bedrooms, Family Lounge, Kitchen / Breakfast Room, and Utility Extension with WC facilities!
Viewings are now taking place.
Tel
Front Garden
Garden wall, wrought iron gate, block paved pathway and a gas meter box on the outside wall.
Entrance Porch (3' 11'' x 3' 3'' (1.2m x 1m))
Upvc front door and a alarm box on the wall.
Lounge (15' 3'' x 14' 8'' (4.64m x 4.48m))
Carpet flooring, double panel radiator, electric fire and fireplace surround, ceiling recess spotlights, double glazed front window with two openers, T.V. And Sky connection.
Kitchen/Breakfast Room (13' 9'' x 14' 9'' (4.2m x 4.5m))
Fully fitted beech kitchen, tile effect laminate flooring, laminate worktops, four ring gas burner, high level Prima oven, stainless steel sink with chrome mixer tap, T.V. Connection, splash back tiles, built in extractor, small desk study area under the stairs, electric consumer unit, single panel radiator and some cupboard storage.
Utility Room (10' 0'' x 5' 3'' (3.04m x 1.6m))
Lino flooring, brand new Worcester boiler on the wall, plumbing for a washing machine and dishwasher, ceiling recess spotlights, white W.C. White sink, splash back tiles in white and a Upvc backdoor.
Rear Garden
Patio area which is flagged, stoned area, hosepipe connection, security light, fence panel surround, garden gate, bin storage and a greenhouse.
First Floor Landing (5' 6'' x 4' 8'' (1.67m x 1.42m))
Carpet flooring, alarm box, ceiling pendant light and a smoke alarm
Bedroom 2 (10' 8'' x 9' 7'' (3.25m x 2.92m))
Double bedroom, carpet flooring, double glazed window with an opener, ceiling pendant light and a single panel radiator.
Shower Room (7' 11'' x 4' 8'' (2.42m x 1.43m))
Three piece white shower room, tile effect lino flooring, fully tiled white walls, frosted double glazed window with an opener, ceiling recess spotlights, chrome heated towel radiator, sink vanity unit with chrome mixer tap and cupboard storage.
Master Bedroom (11' 4'' x 14' 8'' (3.45m x 4.48m))
Two double glazed windows with openers, ceiling recess spotlights, fitted beech wardrobes, dressing table, large single panel radiator and carpet flooring.
Additional Information
Property is leasehold and Ground Rent is £2.50 per year
Council tax - A
No water meter
Dishwasher will be staying with the property
Wireless controller for new boiler
Loft half boarded for storage and there is a light in there
Property Location
Similar Properties
Terraced house For Sale Bolton Terraced house For Sale BL3 Bolton new homes for sale BL3 new homes for sale Flats for sale Bolton Flats To Rent Bolton Flats for sale BL3 Flats to Rent BL3 Bolton estate agents BL3 estate agents



.png)










