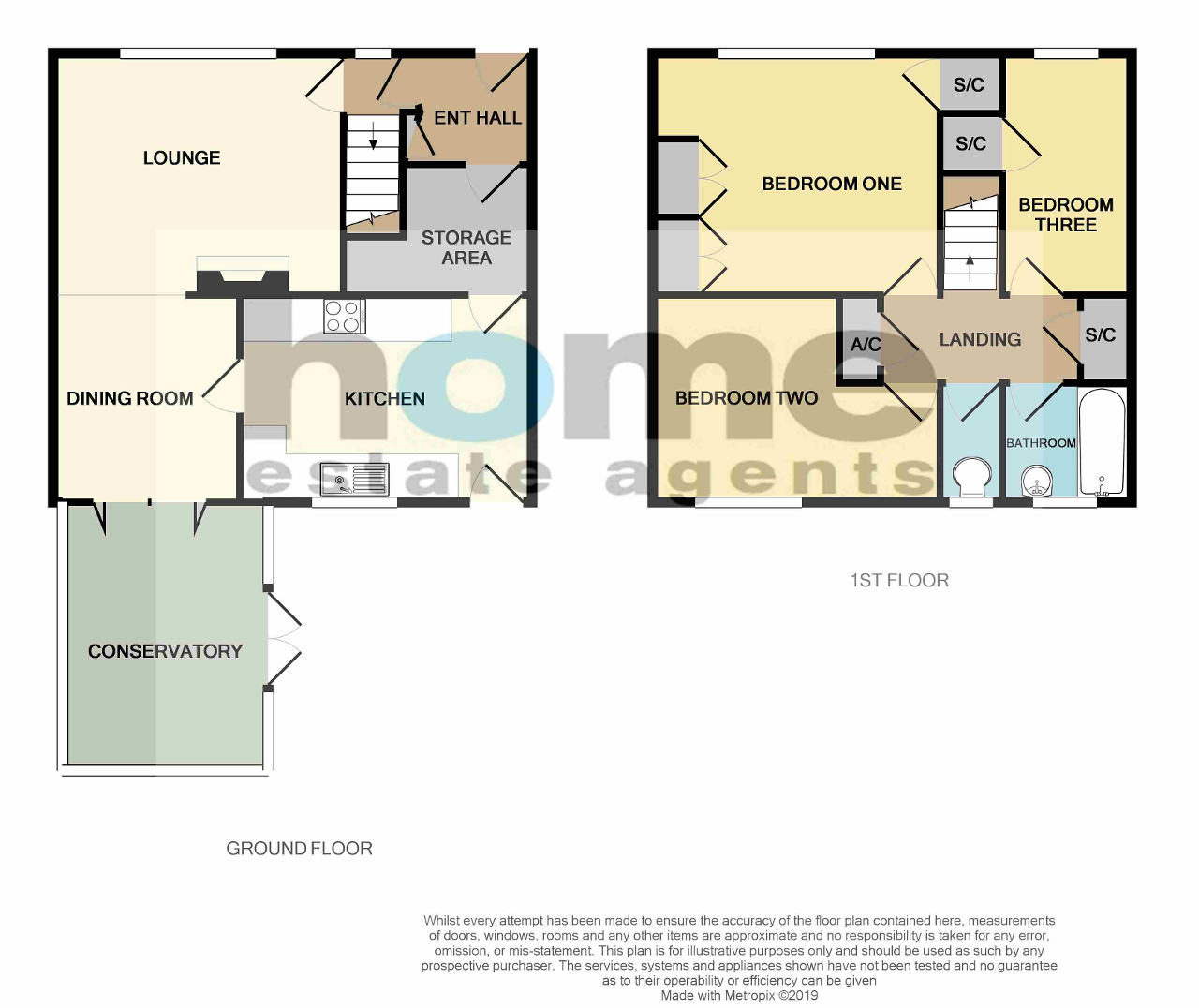3 Bedrooms Terraced house for sale in Mallard Hill, Bedford, Bedfordshire MK41 | £ 239,995
Overview
| Price: | £ 239,995 |
|---|---|
| Contract type: | For Sale |
| Type: | Terraced house |
| County: | Bedfordshire |
| Town: | Bedford |
| Postcode: | MK41 |
| Address: | Mallard Hill, Bedford, Bedfordshire MK41 |
| Bathrooms: | 0 |
| Bedrooms: | 3 |
Property Description
Excellent school catchment / popular brickhill location / three bedroom home with conservatory are just a few of the advantages of this well presented home. The property has been well maintained and updated by the current owners to include a refitted kitchen, separate lounge and dining room, three bedrooms, cloakroom and bathroom. Further benefits include double glazing, radiator heating whilst outside there are well tended front and rear gardens. An internal viewing of this great sized family home comes highly recommended.
Located in Mallard Hill in the popular suburb of Brickhill, this property benefits from many local amenities to include, excellent schools for all age groups and a parade of local shops. Bedford Park and Robinson Pool are located a short distance away providing access to many leisure activities and enjoyable walks. Bedford Town Centre provides further shopping and leisure facilities and access to a mainline station with direct routes into London.
Ground Floor
Entrance Via
Double glazed door through to the entrance hall.
Entrance Hall
Double glazed door through to the inner hallway and double glazed door through to the storage area.
Inner Hallway
Stairs rising to first floor landing and door through to the lounge.
Lounge
13' 4'' x 11' 2'' (4.08m x 3.41m) Double glazed window, radiator, gas fire place housing back boiler and opening leading through to the dining room.
Dining Room
8' 7'' x 7' 10'' (2.63m x 2.41m) Radiator, opening through to the lounge, folding doors leading to the conservatory and door through to the kitchen.
Conservatory
12' 5'' x 9' 6'' (3.81m x 2.91m) Double glazed french doors leading out to the rear garden, double glazed windows and radiator.
Kitchen
13' 8'' x 8' 7'' (4.19m x 2.62m) Double glazed door leading to the rear garden, double glazed window, radiator, wall and base level units with worktop surfaces over, sink and drainer unit, tiling to splash back areas, built in hob and oven with extractor over and space for washing machine.
Storage Area
Space for fridge freezer and door through to the kitchen.
First Floor
Landing
Access to loft, storage cupboard, airing cupboard and doors to.
Bedroom One
13' 4'' x 11' 1'' (4.08m x 3.39m) Double glazed window, built in wardrobes, storage cupboard and radiator.
Bedroom Two
13' 5'' x 9' 1'' (4.09m x 2.79m) Double glazed window and radiator.
Bedroom Three
11' 7'' x 5' 11'' (3.54m x 1.81m) Double glazed window, storage cupboard and radiator.
WC
Double glazed window and low level WC.
Bathroom
Double glazed window, panel bath with shower over, pedestal wash hand basin, tiling to splash back areas and radiator.
Exterior
Front Garden
Pathway leading to front entrance.
Rear Garden
Enclosed rear garden mostly laid to lawn and outside tap.
Property Location
Similar Properties
Terraced house For Sale Bedford Terraced house For Sale MK41 Bedford new homes for sale MK41 new homes for sale Flats for sale Bedford Flats To Rent Bedford Flats for sale MK41 Flats to Rent MK41 Bedford estate agents MK41 estate agents



.png)











