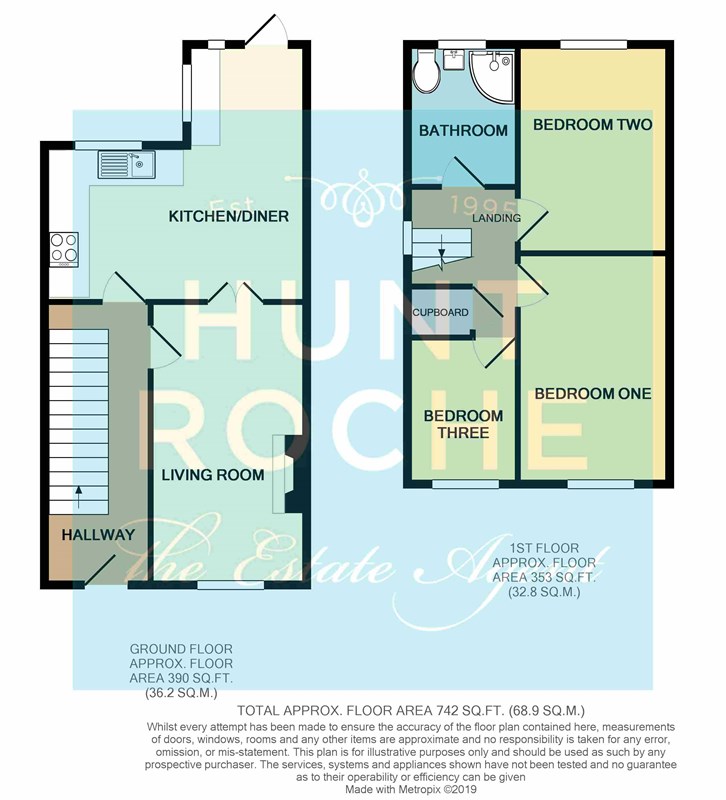3 Bedrooms Terraced house for sale in Mallards, Shoeburyness, Southend-On-Sea SS3 | £ 280,000
Overview
| Price: | £ 280,000 |
|---|---|
| Contract type: | For Sale |
| Type: | Terraced house |
| County: | Essex |
| Town: | Southend-on-Sea |
| Postcode: | SS3 |
| Address: | Mallards, Shoeburyness, Southend-On-Sea SS3 |
| Bathrooms: | 1 |
| Bedrooms: | 3 |
Property Description
A lovely three bedroom home which has been well presented throughout. The Home offers Garage, Parking and a west facing Garden.
* offering well planned and well maintained accommodation * Garage and Parking * Extended Kitchen/Dining Area overlooking west facing Garden * Living Room with feature fireplace * Luxury Shower Room * Close proximity to various Schools, Shopping facilities and transport links * Viewing Essential *
Mallards, Shoeburyness
Canopied entrance porch providing access to composite double glazed entrance door inset with obscure glazed insert to;
Entrance Hallway Stairs rising to first floor accommodation with spindle balustrade and storage space under. Multi pane glazed door through to Living Room. Thermostat control panel. Radiator. Coving to smooth plastered ceiling inset with ceiling moulding. Panelled door to;
Living Room 15'8 x 8'8 (4.78m x 2.64m) uPVC double glazed leaded window to front aspect. Feature marble fireplace inset with living flame coal effect fire. Laminate wood effect flooring. Dado rail. Coving to smooth plastered ceiling inset with ceiling moulding. Pair of doors to;
Kitchen/Dining Room 14'7 max x 14'3 max (4.44m max x 4.34m max) uPVC double glazed window to rear aspect. Further uPVC double glazed window to side and rear aspect with matching uPVC double glazed door to rear Garden. The Kitchen is fitted with eye and base level units with high gloss marble effect rolled edge working surfaces over inset with stainless steel one-and-a-quarter single drainer sink unit with mixer taps over. Built in 'Zanussi' electric over with four ring gas hob over and concealed extractor canopy. Integrated dishwasher. Space for upright fridge/freezer. Tiled splashback to working surface areas. Display cabinetry. Ceramic tiled flooring. Points. Concealed wall mounted boiler. Multi pane glazed door through to Hallway. Radiator. Coving to smooth plastered ceiling inset with ceiling moulding
The First Floor Accommodation comprises
Landing High level uPVC double glazed window to side aspect. Panelled doors off to rooms. Laminate wood flooring. Panelled door to over-stairs storage cupboard. Laminate wood flooring. Spindle balustrade. Coving to smooth plastered ceiling inset with ceiling moulding and access to loft space.
Master Bedroom 12'9 x 8'5 (3.89m x 2.57m) uPVC double glazed leaded window to front aspect. Laminate wood effect flooring. Radiator. Coving to smooth plastered ceiling inset with ceiling moulding
Bedroom Two 11'4 x 8'4 max (3.45m x 2.54m max) uPVC double glazed window to rear aspect. Laminate wood effect flooring. Radiator. Coving to smooth plastered ceiling inset with ceiling moulding
Bedroom Three 8'1 x 6'2 (2.46m x 1.88m) uPVC double glazed leaded window to front aspect. Laminate wood effect flooring. Radiator. Coving to smooth plastered ceiling inset with ceiling moulding
Luxury Shower Room Obscure uPVC double glazed window to rear aspect. The superb suite comprises an independent tile shower cubicle with integrated shower unit with 'drencher' style shower head and additional hand held shower. Feature tiled recessed shelving. Vanity wash hand basin with mixer taps over and storage cupboard under and dual flush WC. Traditional style radiator. Tiling to all visible walls with matching floor tiling. Smooth plastered ceiling set with recessed lighting.
To the Outside of the Property
The rear garden is approached via the Dining Room and commences with decked patio seating area. The remainder of the garden is mainly laid to lawn with fencing to boundaries.
The front of the property has a small lawned area. With off road parking and direct access to ;
Garage - Up and Over Door to front.
Preliminary details - awaiting verification
Consumer Protection from Unfair Trading Regulations 2008.
The Agent has not tested any apparatus, equipment, fixtures and fittings or services and so cannot verify that they are in working order or fit for the purpose. A Buyer is advised to obtain verification from their Solicitor or Surveyor. References to the Tenure of a Property are based on information supplied by the Seller. The Agent has not had sight of the title documents. A Buyer is advised to obtain verification from their Solicitor. Items shown in photographs are not included unless specifically mentioned within the sales particulars. They may however be available by separate negotiation. Buyers must check the availability of any property and make an appointment to view before embarking on any journey to see a property.
Property Location
Similar Properties
Terraced house For Sale Southend-on-Sea Terraced house For Sale SS3 Southend-on-Sea new homes for sale SS3 new homes for sale Flats for sale Southend-on-Sea Flats To Rent Southend-on-Sea Flats for sale SS3 Flats to Rent SS3 Southend-on-Sea estate agents SS3 estate agents



.png)











