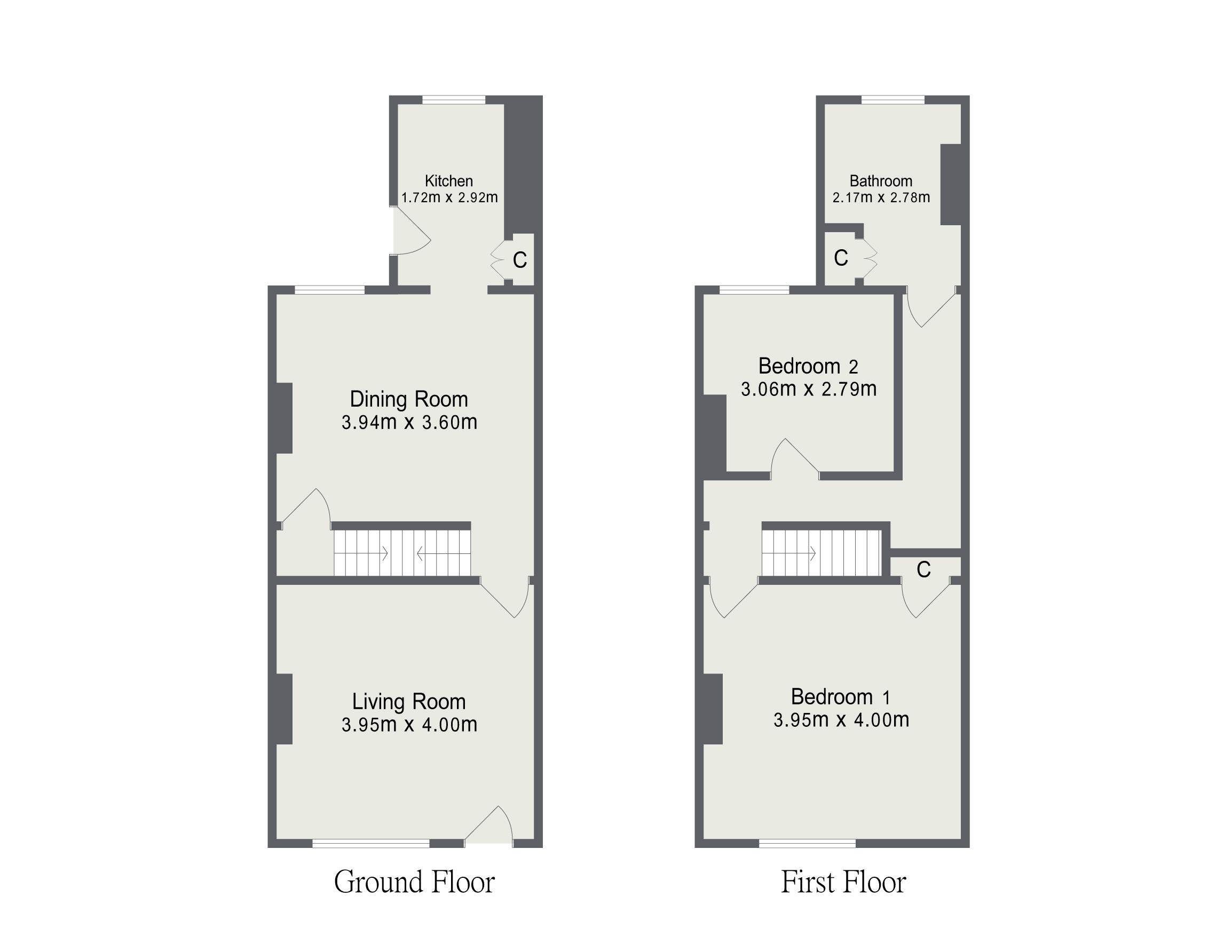2 Bedrooms Terraced house for sale in Maltkiln Lane, Castleford WF10 | £ 73,000
Overview
| Price: | £ 73,000 |
|---|---|
| Contract type: | For Sale |
| Type: | Terraced house |
| County: | West Yorkshire |
| Town: | Castleford |
| Postcode: | WF10 |
| Address: | Maltkiln Lane, Castleford WF10 |
| Bathrooms: | 0 |
| Bedrooms: | 2 |
Property Description
Hunters are pleased to offer for sale this deceptively spacious two bedroom terrace property.The accommodation comprises living room, dining room, kitchen, cellar, two bedrooms and a bathroom. The property has gas central heating and upvc double the rear is an enclosed yard/garden with off street parking. The property offers the opportunity to add value and is located within easy reach of the town centre, schools and transport links. Guide Price £73,000 to £75,000 viewing advised
living room
3.99m (13' 1") x 3.96m (13' 0")
A spacious living room which has a living flame gas fire and a feature fireplace with marble hearth and inset, central heating radiator, two period fitted corner cupboards, upvc double glazed window to the front aspect and a upvc front entrance door.
Dining room
3.94m (12' 11") x 3.60m (11' 10")
A spacious rear dining room with under stairs storage cupboard with access to the cellar, tiled floor, central heating radiator, upvc double glazed window to the rear aspect.
Kitchen
2.92m (9' 7") x 1.72m (5' 8")
Located at the rear of the property the kitchen is fitted with a range of base and wall units and roll edge laminate work surfaces incorporating a stainless steel sink with a mixer tap, plumbing for an automatic washing machine, central heating radiator, tiled floor, period inset cupboard, upvc double glazed window to the rear aspect and a upvc rear door.
Landing
A spacious and long landing leading to all rooms.
Bedroom 1
4.00m (13' 1") x 3.95m (13' 0")
A spacious bedrooms with storage cupboard, upvc double glazed window to the front aspect and a central heating radiator.
Bedroom 2
3.06m (10' 0") x 2.79m (9' 2")
A spacious bedroom having upvc double glazed window to the rear aspect and a central heating radiator.
Bathroom
2.17m (7' 1") x 2.78m (9' 1")
A spacious upstairs bathroom fitted with a three piece suite comprising of a rectangular bath with mixer shower over, pedestal wash basin and wc. The room has partially tiled walls in a modern finish, storage cupboard, central heating radiator, double storage cupboard and upvc double glazed window to the rear aspect.
Outside
Having the huge benefit of an enclosed yard/garden with off street parking with double gates.
Property Location
Similar Properties
Terraced house For Sale Castleford Terraced house For Sale WF10 Castleford new homes for sale WF10 new homes for sale Flats for sale Castleford Flats To Rent Castleford Flats for sale WF10 Flats to Rent WF10 Castleford estate agents WF10 estate agents



.png)



