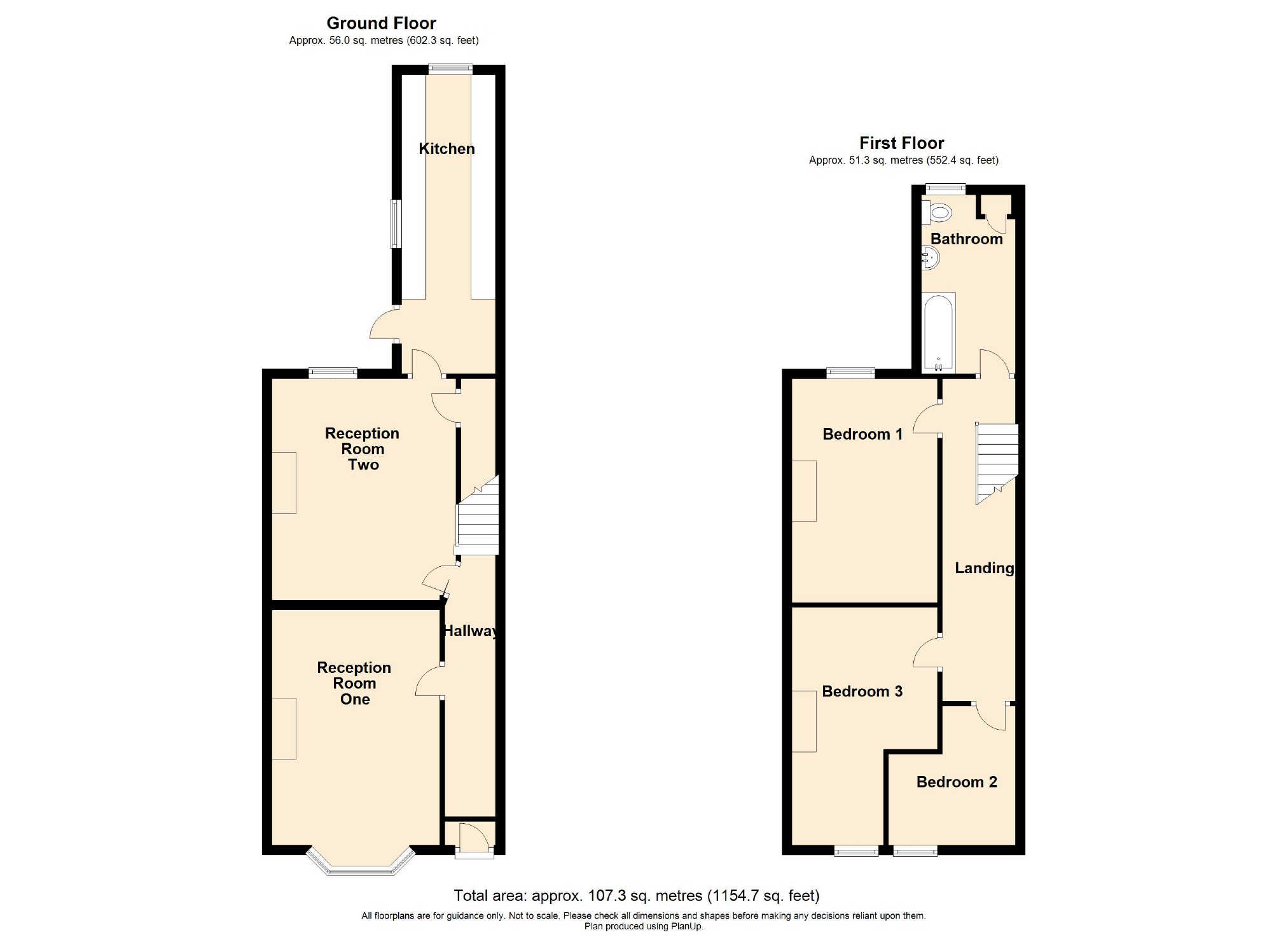3 Bedrooms Terraced house for sale in Manchester Road, Baxenden, Lancashire BB5 | £ 159,950
Overview
| Price: | £ 159,950 |
|---|---|
| Contract type: | For Sale |
| Type: | Terraced house |
| County: | Lancashire |
| Town: | Accrington |
| Postcode: | BB5 |
| Address: | Manchester Road, Baxenden, Lancashire BB5 |
| Bathrooms: | 1 |
| Bedrooms: | 3 |
Property Description
A show stopping, three bedroomed elevated terraced property with gardens, driveway and garage!
Situated on a convenient commuter link for Bury and Manchester, close to schools and amenities, stands this immaculate three bedroomed terraced property! The perfect up size for a growing young family, the property boasts a neutral interior finish, complimented by character features, high ceilings and a superb extended kitchen! A credit to its current occupants, the property has been maintained to an impeccable standard and comprises briefly;
A welcoming entrance vestibule and hallway, housing a staircase to the first floor and doors leading to two reception rooms. The first featuring a beautiful red brick fireplace and the second reception room allowing through access to a fantastic extended kitchen. The kitchen is fitted with a range of modern wall and base units and incorporates a number of integrated appliances including a range cooker. To the first floor, you will find a landing hallway which has doors leading to a spacious bathroom and three bedrooms. There is an enclosed yard at the rear with stone flags and Astroturf and an adjacent garden over a shared access road with a driveway and detached single garage. Viewings can be arranged by calling our Accrington team today!
Ground Floor
Entrance Vestibule (3'5 x 1'7 (1.04m x 0.48m))
UPVC double glazed front entrance door, cornice coving and door to the hallway.
Hallway (16'2 x 3'5 (4.93m x 1.04m))
Cornice coving, central heating radiator, wood flooring, stairs to the first floor and doors to two reception rooms.
Reception Room One (16'2 x 11'4 (4.93m x 3.45m))
UPVC double glazed bay window, two central heating radiators, cast iron log burner to an exposed brick chimney breast, coving, television point and wood flooring.
Reception Room Two (15'3 x 12'2 (4.65m x 3.71m))
UPVC double glazed window, central heating radiator, wood flooring, coving, understairs storage and door to the kitchen.
Kitchen (20'2 x 6'4 (6.15m x 1.93m))
UPVC double glazed window, range of wood panelled wall and base units with marble effect surfaces and tiled splashbacks, stainless steel one and a half bowl sink, drainer and mixer tap, electric ovens with seven ring gas hob, plumbing for washing machine, space for dryer, space for American fridge freezer, integrated dishwasher, tiled flooring, central heating radiator and UPVC double glazed door to the rear.
First Floor
Landing
Loft access, central heating radiator, fitted storage and doors to three bedrooms and bathroom.
Bedroom One (15'3 x 9'10 (4.65m x 3.00m))
UPVC double glazed window, central heating radiator and coving.
Bedroom Two (9'9 x 9'5 (2.97m x 2.87m))
UPVC double glazed window, central heating radiator and wood effect flooring.
Bedroom Three (13'2 x 7'6 (4.01m x 2.29m))
UPVC double glazed window, central heating radiator and wood effect flooring.
Bathroom (12'1 x 7'11 (3.68m x 2.41m))
UPVC double glazed frosted window, central heating radiator, three piece suite comprising: Panelled 'P' shaped bath with direct feed shower overhead, pedestal wash basin, twin flush WC, part tiled elevations and tile effect flooring.
External
Rear
Enclosed paved yard and gate to a shared access road which provides access to a driveway, garage and laid to lawn garden.
Agent Notes
Council Tax Band C.
Hive operated
Disclaimer
All descriptions advertised digitally or printed in regards to this property are the opinions of Keenans Estate Agents and their employees with any additional information advised by the seller. Properties must be viewed in order to come to your own conclusions and decisions. Although every effort is made to ensure measurements are correct, please check all dimensions and shapes before making any purchases or decisions reliant upon them. Please note that any services, appliances or heating systems have not been tested by Keenans Estate Agents and no warranty can be given or implied as to their working order.
Property Location
Similar Properties
Terraced house For Sale Accrington Terraced house For Sale BB5 Accrington new homes for sale BB5 new homes for sale Flats for sale Accrington Flats To Rent Accrington Flats for sale BB5 Flats to Rent BB5 Accrington estate agents BB5 estate agents



.png)











