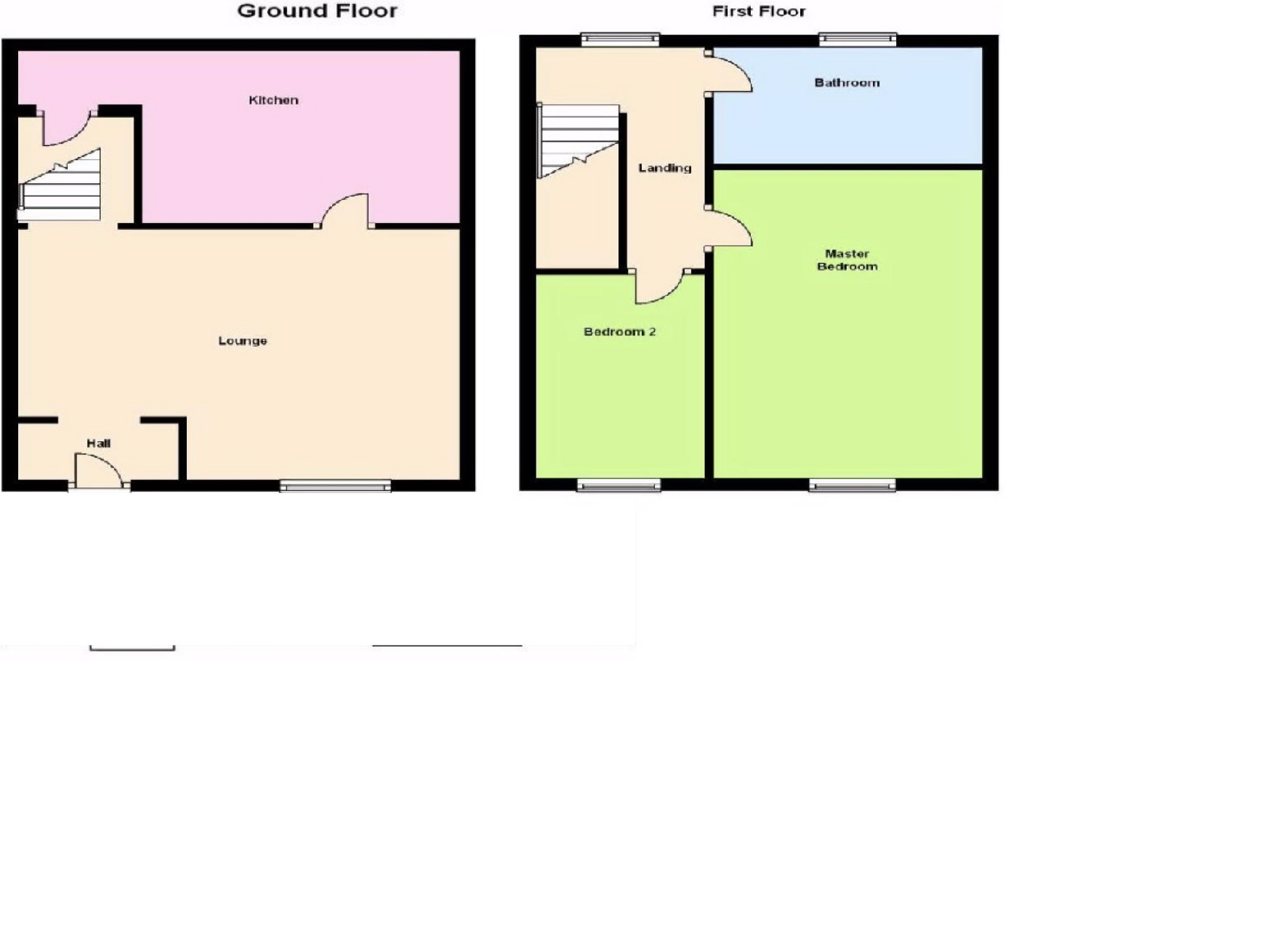2 Bedrooms Terraced house for sale in Manchester Road, Huddersfield HD4 | £ 104,950
Overview
| Price: | £ 104,950 |
|---|---|
| Contract type: | For Sale |
| Type: | Terraced house |
| County: | West Yorkshire |
| Town: | Huddersfield |
| Postcode: | HD4 |
| Address: | Manchester Road, Huddersfield HD4 |
| Bathrooms: | 1 |
| Bedrooms: | 2 |
Property Description
Occupying this elevated position, is this tastefully appointed, mid terraced, two bedroom property with rear private patio garden, offers accommodation ideally suited to the first time buyer or a starter home. The property is located in this very popular area of Cowlersley of Huddersfield, situated close to an array of local amenities including shops, public transport links and well regarded local schooling. Boasting gas central heated and double glazed and under flooring heating, accommodation comprises of: Entrance hallway, vestibule, spacious lounge with featured Inglenook fire place and wood burner stove, modern kitchen set to the rear elevation and access to a cellar room. To the first floor landing, access to the loft, two bedrooms and a modern house bathroom. Externally low maintenance garden to front and an enclosed rear private patio garden. The location is very commutable to both Manchester and Leeds with Slaithwaite railway station nearby and M62 access approximately 4 miles away. Please contact the Agent today or send a text to arrange an internal viewing, ideally not to be over looked.
Entrance Door
Entrance uPVC door leading to:
Vestibule
Vestibule leading to the spacious lounge, finished with under floor heating:
Lounge (14' 9 x 13'6 (4.27m 0.23m x 4.11m))
A delightful, well appointed lounge with uPVC window to front elevation over looking the front garden, featuring an Ingle Nook fire surround with stone back and hearth, inset wood burning stove. T.V. Point, Telephone point, coved ceilings and wall mounted gas central heated radiator. Finished with tiled flooring and under floor heating, staircase rises to the first floor landing and door leading to:
Kitchen (13'4 x 6'9 (4.06m x 2.06m))
Modern kitchen with Upvc double glazed window to rear elevation offering views across the rear garden. Featuring a matching range of base and wall mounted units in Beech wood effect with brushed chrome effect fittings, complimentary roll edged laminate work surfaces with contrasting tiled splash backs. Incorporating a circular stainless steel inset sink unit with mixer tap and drainer, built-in electric double oven and a five ring gas hob-induction with a stainless steel effect extractor hood over. There is space for a fridge/ freezer and plumbing in situ for automatic washing machine. Finished with under floor heated tiled flooring and gas central heating radiator: Door leading to the rear garden and to the cellar:
Access To The Cellar
Staircase descends to the lower floor cellar:
Cellar (7'7 x 5'6 (2.31m x 1.68m))
Cellar with two rooms, housing for the electrics:
To The First Floor Landing
Staircase leading to first floor landing, uPVC window to the rear aspect, panelled ceiling, access to loft, built-in storage cupboards and doors leading to:
House Bathroom (7'4 x 5'6 (2.24m x 1.68m))
Fully tiled, modern house bathroom with uPVC double glazed window to rear elevation, finished and chrome effect fittings. Featuring a three piece fitted bathroom suite in white, comprising of:- panelled bath with electric shower over and splash screen, hand wash pedestal and low level flush w/c. Finished with gas central heated radiator and vinyl flooring:
Bedroom One (18'1 x 7'5 (5.51m x 2.26m))
A large double bedroom with uPVC window to front elevation, featuring fitted wardrobes to one wall, T.V. Point, and a gas central heated radiator:
Bedroom Two (14'6 x 7'5 (4.42m x 2.26m))
A second bedroom with uPVC window to the front elevation, gas central heated radiator:
Externally
Well appointed raised garden to front elevation with slate chipped areas, stone wall boundaries, flagged paths. To the rear a private hard standing patio garden with stone wall and fenced boundaries, this is an ideal garden for bistro dining with some privacy, for perfect evenings in the summer months dining out:
Further Infomation
Free hold:-
The Huddersfield Narrow Canal runs through Milnsbridge close to the River Colne. A viaduct carries the trans-Pennine Huddersfield Rail way which runs through Milnsbridge which links Leeds and Manchester via Huddersfield. Milnsbridge spreads through Cowersley to Golcar, Longwood and Paddock.
The main primary school in Milnsbridge is Crow Lane and the main high schools around the area is Royds Hall High School, Salendine Nook and Colne Valley.
Council Tax "A"
Council Tax Band "A"
Directions
From leaving our head office on Market Street, Milnsbridge, head south towards Scar Lane and turn right onto Yates Lane. Turn left onto Morley Lane and then take a second left onto Manchester Road. Turn right onto Queens Road West and then a left onto Park Road where the property will be made visible by our unique purple and green 'For Sale' board.
Although these particulars are thought to be materially correct their accuracy cannot be guaranteed and they do not form part of any contract. These particulars, whilst believed to be accurate are set out as a general outline for guidance only and do not constitute any part of an offer or contract. Appliances & services have not been tested. Intending purchasers should not rely on them as statements of representation of fact, but must satisfy themselves by inspection or otherwise as to their accuracy. No person in this firm's employment has the authority to make or give any representation or warranty in respect of the property.
Property Location
Similar Properties
Terraced house For Sale Huddersfield Terraced house For Sale HD4 Huddersfield new homes for sale HD4 new homes for sale Flats for sale Huddersfield Flats To Rent Huddersfield Flats for sale HD4 Flats to Rent HD4 Huddersfield estate agents HD4 estate agents



.png)











