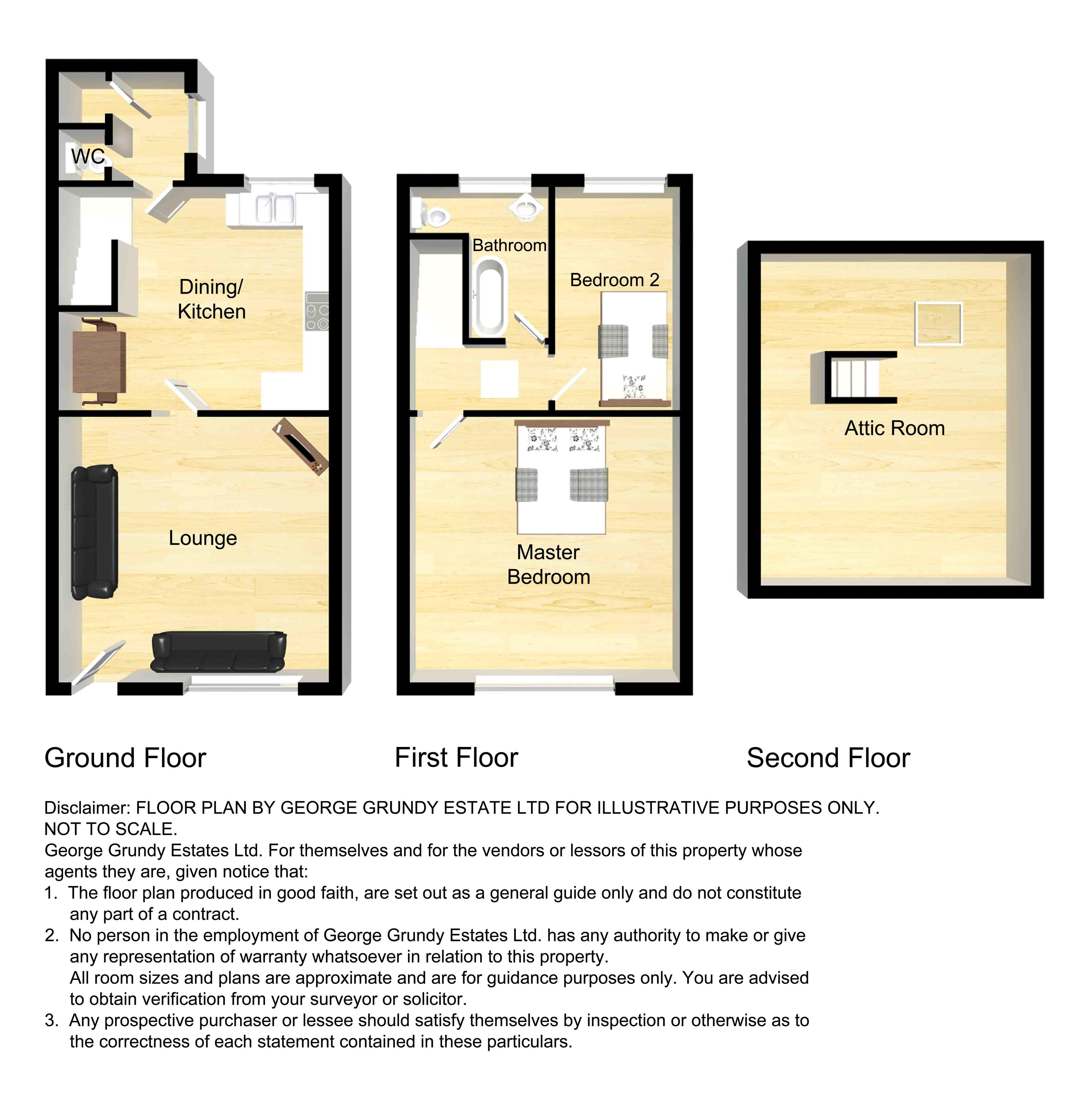2 Bedrooms Terraced house for sale in Manchester Road, Kearsley, Bolton BL4 | £ 110,000
Overview
| Price: | £ 110,000 |
|---|---|
| Contract type: | For Sale |
| Type: | Terraced house |
| County: | Greater Manchester |
| Town: | Bolton |
| Postcode: | BL4 |
| Address: | Manchester Road, Kearsley, Bolton BL4 |
| Bathrooms: | 0 |
| Bedrooms: | 2 |
Property Description
George grundy estates & elegant homes presents - stunning open views, 2 beds plus attic room, central heating & double glazing, ground floor W/C, off road parking, no chain. This palisade fronted mid terraced enjoys deceptive accommodation for the first time buyer. Warmed by gas central heating and double glazed the property boasts spectacular open views to the rear and must be seen! In brief: Lounge, dining kitchen, rear porch, ground floor W/C. First floor with two bedrooms and “Victorian style bathroom complete with roll top bath. Externally the property enjoys a neat palisade to the front with a large gated yard permitting vehicular access to the rear. The owners also have use of a small patio area which provides a lovely spot to sit out, and enjoy the stunning panoramic view. No onward chain is offered for those looking to move in quickly
ground floor
lounge
4.27m (14' 0")x 4.11m (13' 6")
Double glazed composite entrance door, PVC double glazed window to front, retro style radiator, dado rail and coving.
Dining kitchen
4.09m (13' 5") x 3.30m (10' 10")
PVC double glazed window to rear, range of wall and base units, integrated oven and gas hob with over head extractor, single drainer sink unit with mixer tap, plumbed for washer, tiled floor and splash backs, stairs to first floor with space for a small dining table below, radiator, exit door.
Ground floor W/C
1.40m (4' 7") x 0.86m (2' 10")
W/C, radiator.
Rear porch
1.65m (5' 5") x 0.84m (2' 9")
Double glazed stable style exit door, PVC double glazed window to side.
First floor
master bedroom
4.27m (14' 0")x 4.11m (13' 6")
PVC double glazed window to front, papered feature wall, wall mount electric fire, retro radiator.
Bedroom 2
3.43m (11' 3") x 1.68m (5' 6")
PVC double glazed window to rear with panoramic view, radiator.
Bathroom
2.34m (7' 8") x 2.51m (8' 3")
PVC double glazed window to rear, three piece Victorian style suite comprising: Roll top bath with shower over, pedestal wash hand basin, W/C, tiled walls and floor, retro radiator.
Landing
Pull down wooden loft ladder.
Attic room
4.65m (15' 3") x 4.19m (13' 9")
Vaulted ceiling with double glazed roof window, radiator.
Externally
to front
Palisade.
To rear
Gated yard with vehicular access, outside tap, small patio area beyond with panoramic open views.
No chain
No chain is offered for those looking for an early completion.
Property Location
Similar Properties
Terraced house For Sale Bolton Terraced house For Sale BL4 Bolton new homes for sale BL4 new homes for sale Flats for sale Bolton Flats To Rent Bolton Flats for sale BL4 Flats to Rent BL4 Bolton estate agents BL4 estate agents



.png)










