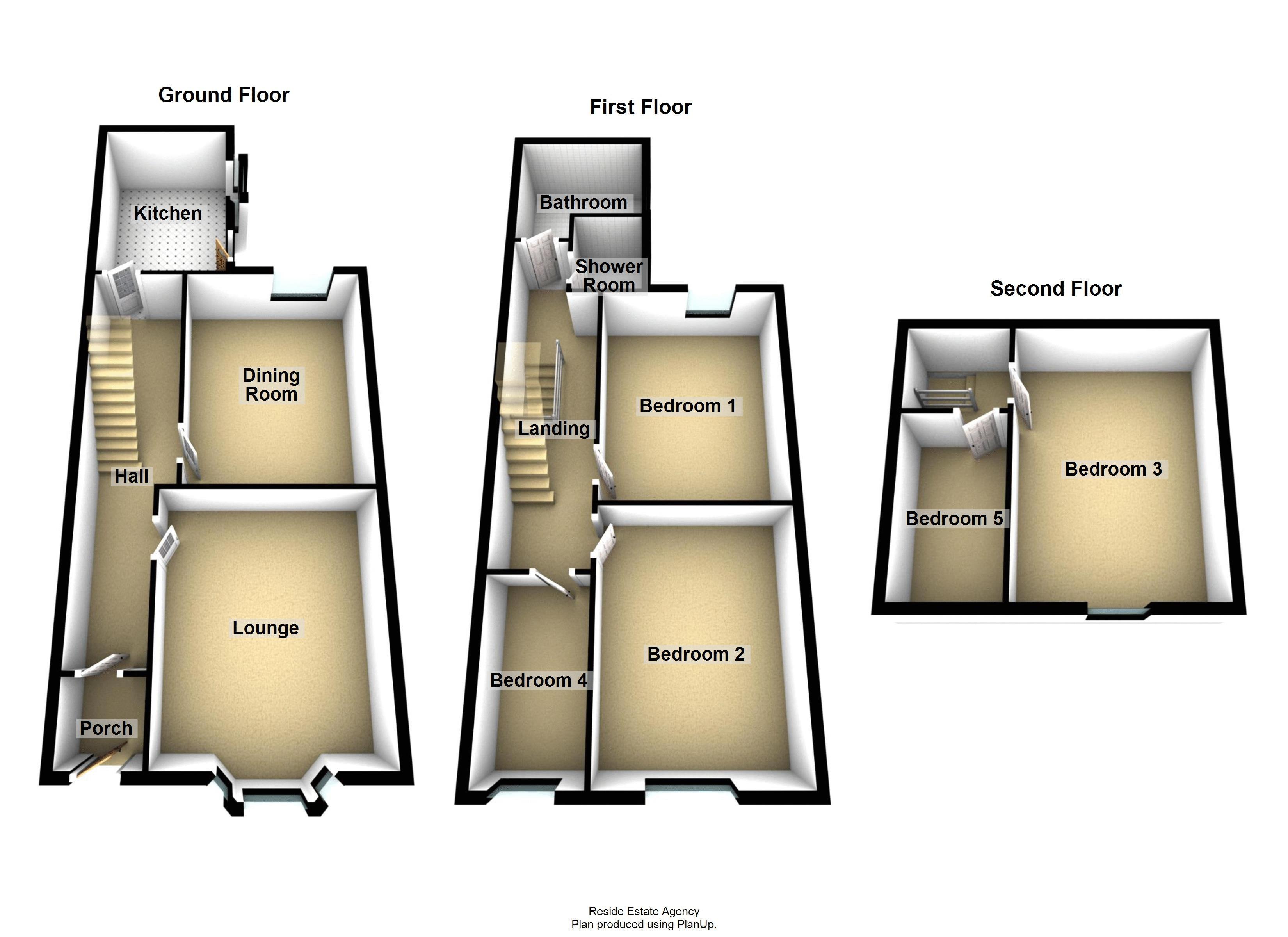5 Bedrooms Terraced house for sale in Manchester Road, Rochdale OL11 | £ 175,000
Overview
| Price: | £ 175,000 |
|---|---|
| Contract type: | For Sale |
| Type: | Terraced house |
| County: | Greater Manchester |
| Town: | Rochdale |
| Postcode: | OL11 |
| Address: | Manchester Road, Rochdale OL11 |
| Bathrooms: | 2 |
| Bedrooms: | 5 |
Property Description
Deceptively spacious garden fronted character terrace full of individuality affording three levels of accommodation within walking distance of excellent local amenities whilst having easy access to Rochdale town centre, Metrolink, train station and the motorway network.
Internally, the property offers three levels of family accommodation comprising a reception hall, large lounge with bay window, dining room, fitted kitchen, five bedrooms, family bathroom, separate shower room gas central heating and double glazing.
Forecourt yard to front and paved garden to rear.
Superb family home with internal viewing essential.
Ground Floor
Entrance
Vestibule
Hallway
Coved ceiling, dado rail, laminate flooring, stairs to first floor
Lounge (15' 3'' x 13' 0'' (4.64m x 3.97m))
Bay window, coved ceiling, picture rail, Feature fireplace with marble hearth, insert and gas fire
Dining Room (15' 0'' x 11' 8'' (4.57m x 3.56m))
Coved ceiling, picture rail, feature fireplace with marble hearth/insert and gas fire.
Kitchen (12' 6'' x 8' 11'' (3.8m x 2.72m))
Fitted kitchen with a good range of wall and base units, plumbed for washer, sink and drainer unit, gas oven and gas hob with extractor. Door to rear yard.
First Floor
Landing
Coved ceiling, dado rail
Bedroom One (14' 8'' x 11' 8'' (4.47m x 3.56m))
To rear, double bedroom, fitted wardrobes, coved ceiling and picture rail
Bedroom Two (15' 3'' x 11' 3'' (4.64m x 3.42m))
To front, double bedroom, fitted wardrobes, coved ceiling and picture rail
Bedroom Four (11' 1'' x 6' 0'' (3.38m x 1.82m))
To front, coved ceiling and picture rail
Bathroom (8' 11'' x 8' 7'' (2.72m x 2.62m))
Three piece suite in white, bath with shower over, w/c, wash hand basin, fully tiled, tiled flooring, spotlights, coved ceiling
Shower Room (6' 0'' x 4' 10'' (1.84m x 1.47m))
Corner shower cubicle, w/c, wash hand basin, fully tiled, tiled floor, chrome towel rail, spotlights
Second Floor
Bedroom Three (16' 4'' x 11' 7'' (4.97m x 3.53m))
To front, double Bedroom
Bedroom Five (10' 8'' x 6' 1'' (3.24m x 1.85m))
To Front, velux window.
Heating
The property has gas central heating and UPVC double glazing
External
Forecourt garden and paved yard area to rear.
Property Location
Similar Properties
Terraced house For Sale Rochdale Terraced house For Sale OL11 Rochdale new homes for sale OL11 new homes for sale Flats for sale Rochdale Flats To Rent Rochdale Flats for sale OL11 Flats to Rent OL11 Rochdale estate agents OL11 estate agents



.png)











