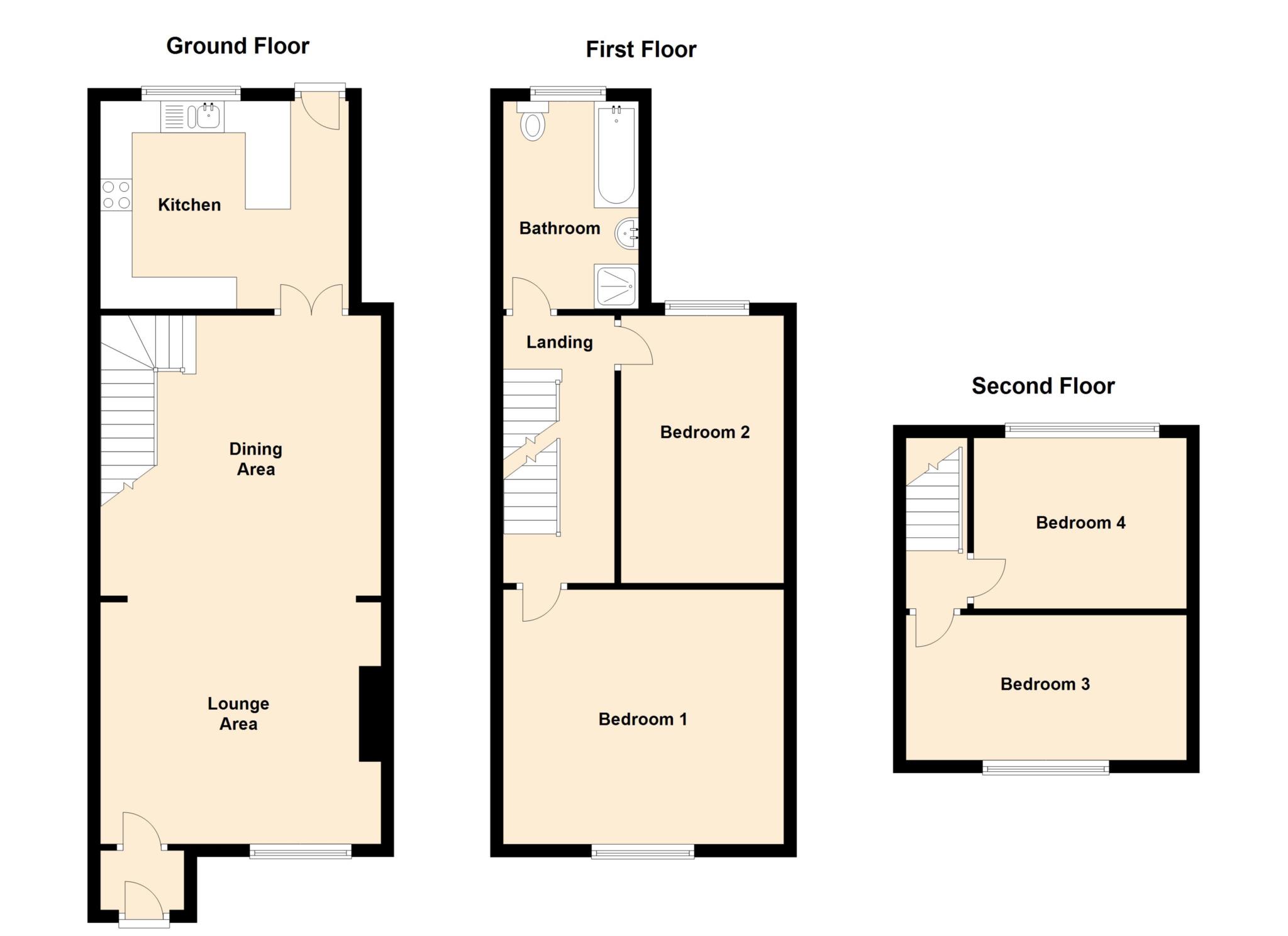4 Bedrooms Terraced house for sale in Manchester Road, Shaw, Oldham OL2 | £ 154,950
Overview
| Price: | £ 154,950 |
|---|---|
| Contract type: | For Sale |
| Type: | Terraced house |
| County: | Greater Manchester |
| Town: | Oldham |
| Postcode: | OL2 |
| Address: | Manchester Road, Shaw, Oldham OL2 |
| Bathrooms: | 1 |
| Bedrooms: | 4 |
Property Description
Valentines bring to the open market this deceptively spacious mid terraced house ideal for the family buyer and situated in a convenient location. All the amenities of Shaw town are to hand including well regarded primary and senior schools, shops, cafes, recreational facilities and the popular Metro station. Internally the property is well presented with modern kitchen and bathroom fittings and has a lovely garden to rear. Briefly comprising entrance porch, impressive open plan lounge/dining room and lovely fitted kitchen. The first floor has two bedrooms (master with wardrobes) and a family bathroom and the second floor has a further two bedrooms. Gas centrally heated and double glazed with patio garden to rear. EPC E
Entrance Vestibule - 3'1" (0.94m) x 4'4" (1.32m)
Laminate flooring, two double glazed windows, door to.
Lounge/Dining Room - 28'10" (8.79m) x 14'6" (4.42m)
Impressive room with ample space for dining and sitting, fitted carpet, power points, two radiators, electric fire set in feature surround, under stairs storage cupboard, double glazed window to front, door to.
Kitchen - 10'9" (3.28m) x 12'10" (3.91m)
Fitted with a matching range of wall and base units with worktop space over, ceramic sink unit, tiled flooring, breakfast area, integrated fridge freezer and washing machine, free standing gas oven, extractor hood, combi boiler set in cupboard, power points double glazed window to rear, door to rear garden.
Stairs
Fitted carpet.
Landing
Fitted carpet, radiator.
Master Bedroom - 13'2" (4.01m) x 14'6" (4.42m)
Fitted with a macthing range of wardrobes, fitted carpet, radiator, power points, coving to ceiling, double glazed window to front.
Bedroom 2 - 15'3" (4.65m) x 8'5" (2.57m)
Fitted carpet, power points, radiator, double glazed window to rear.
Bathroom/w.C. - 10'9" (3.28m) x 7'0" (2.13m)
Four peice suite comprising deep panelled bath, shower cubicle, low flush w.C wash hand basin, vinyl flooring, ceilingspot lights, radiator, double glazed window to rear.
Second Floor
Stairs leading to 2 bedrooms.
Bedroom 3 - 7'6" (2.29m) x 14'2" (4.32m)
Fitted carpet, power points, wardrobes, double glazed window to front.
Bedroom 4 - 8'10" (2.69m) x 11'0" (3.35m)
Fitted carpet, wardrobes, radiator, power points, double glazed window to rear.
Externally
The property is garden fronted with gated access. To the rear there is a lovely patio garden with shed providing useful storage solutions.
Notice
Please note we have not tested any apparatus, fixtures, fittings, or services. Interested parties must undertake their own investigation into the working order of these items. All measurements are approximate and photographs provided for guidance only.
Property Location
Similar Properties
Terraced house For Sale Oldham Terraced house For Sale OL2 Oldham new homes for sale OL2 new homes for sale Flats for sale Oldham Flats To Rent Oldham Flats for sale OL2 Flats to Rent OL2 Oldham estate agents OL2 estate agents



.png)











