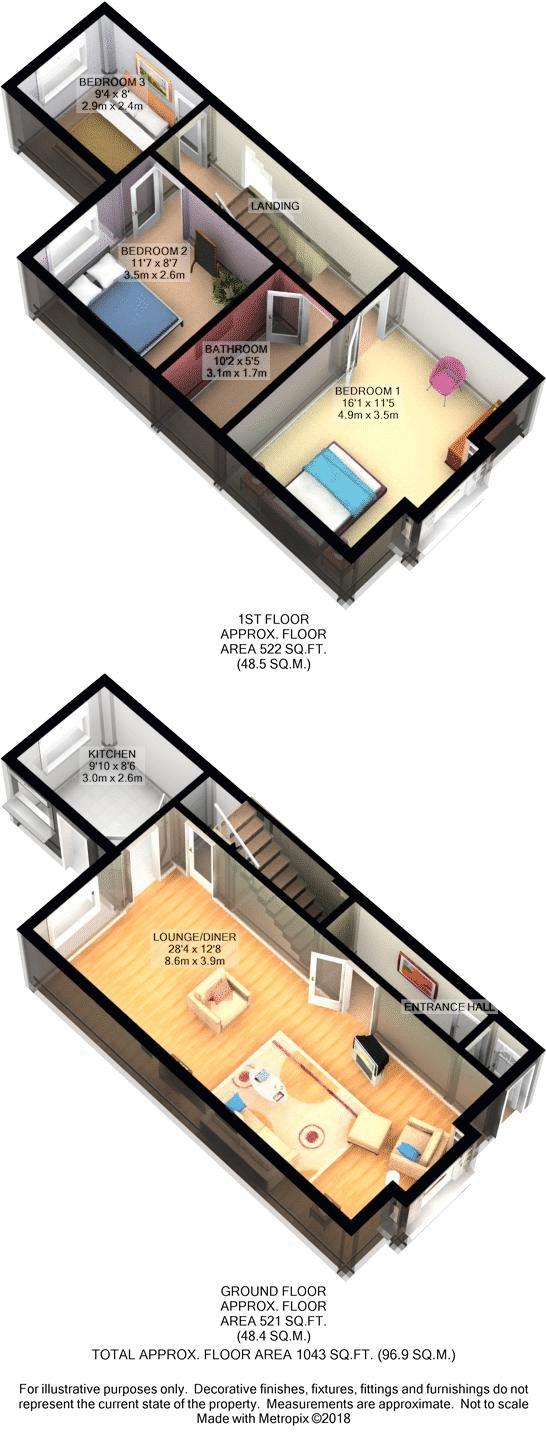3 Bedrooms Terraced house for sale in Manchester Road, Westhoughton, Bolton, Lancashire. BL5 | £ 134,950
Overview
| Price: | £ 134,950 |
|---|---|
| Contract type: | For Sale |
| Type: | Terraced house |
| County: | Greater Manchester |
| Town: | Bolton |
| Postcode: | BL5 |
| Address: | Manchester Road, Westhoughton, Bolton, Lancashire. BL5 |
| Bathrooms: | 1 |
| Bedrooms: | 3 |
Property Description
***offered with no onward chain***
Are you looking for a superb family home in the heart of westhoughton?
Take a look at this lovely 3 bedroom mid-terrace property on Manchester Road!
Fully refurbished throughout!
Book your viewing today
Tel
Entrance Porch (3' 3'' x 3' 3'' (1m x 1m))
LED ceiling recess spotlights and composite front door.
Hallway (11' 0'' x 3' 3'' (3.36m x 1m))
Carpet flooring, ceiling pendant light fitting, smoke alarm, double panel radiator.
Lounge/Diner (28' 4'' x 12' 8'' (8.64m x 3.85m))
Double glazed front bay window with two openers, rear double glazed window unit with opener. Two double panel radiators, gas fire and marble surround, utility cupboard. Two ceiling pendant light fitting, carpet flooring, under stairs storage.
Kitchen (9' 10'' x 8' 6'' (3m x 2.6m))
High gloss white kitchen with contrasting dark laminate work surfaces with up stand and splash back tiles. Four ring gas burner with electric oven, double glazed window unit with opener. Ceiling pendant light fitting, stainless steel extractor, circular sink with drainer and chrome mixer tap. Plumbing for washing machine, space for free standing fridge freezer, wine rack and tile effect lino flooring.
First Floor Landing & Stairs (14' 5'' x 5' 3'' (4.4m x 1.6m))
New carpet flooring, small loft hatch, two ceiling pendant light fittings, smoke alarm.
Master Bedroom (11' 5'' x 16' 1'' (3.48m x 4.9m))
Double bedroom with carpet flooring, ceiling pendant light fitting, double panel radiator, double glazed front window unit with opener.
Bedroom Two (8' 7'' x 10' 11'' (2.61m x 3.33m))
Double bedroom with carpet flooring, single panel radiator, ceiling pendant light fitting. Double glazed window unit with opener.
Bedroom Three (9' 4'' x 8' 0'' (2.85m x 2.44m))
Single bedroom, single panel radiator, double glazed window unit with opener, ceiling pendant light fitting, encased boiler.
Bathroom (10' 2'' x 5' 5'' (3.1m x 1.65m))
Three piece white bathroom suite comprising of bath with shower connected to chrome mixer tap, WC and wall sink.
Tile effect lino flooring, single panel radiator, high gloss grey splash back tiles, ceiling recess spotlights.
Front Garden
Low maintenance front garden with small garden wall surround.
Rear Garden
Stoned parking to the rear with space for three vehicles. Storage with brick wall surround and security lighting.
Additional Information
Offered with no onward chain.
Newly refurbished throughout.
Council Tax Band B.
Tenure - Freehold.
Property Location
Similar Properties
Terraced house For Sale Bolton Terraced house For Sale BL5 Bolton new homes for sale BL5 new homes for sale Flats for sale Bolton Flats To Rent Bolton Flats for sale BL5 Flats to Rent BL5 Bolton estate agents BL5 estate agents



.png)










