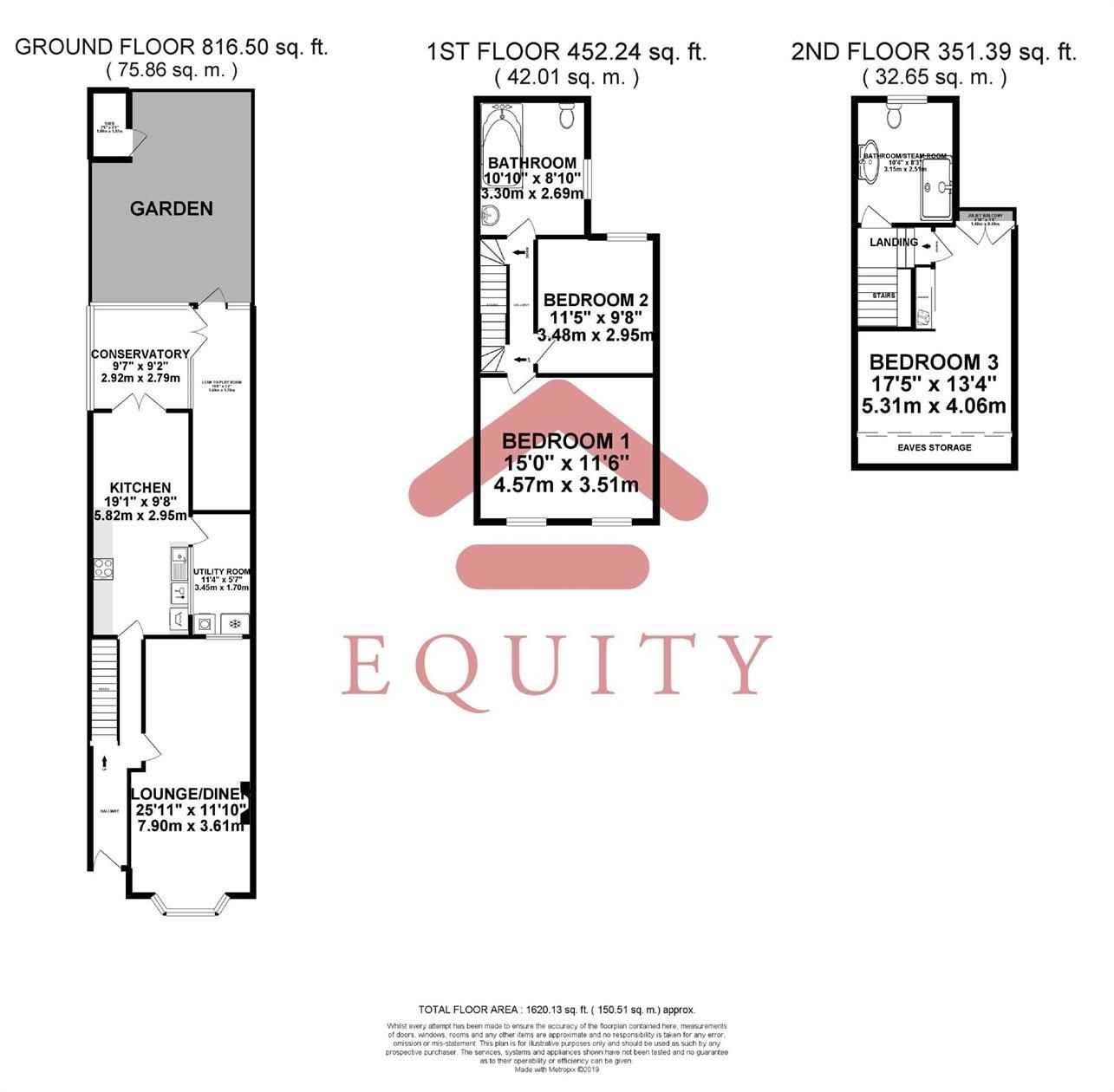3 Bedrooms Terraced house for sale in Mandeville Road, Enfield EN3 | £ 435,000
Overview
| Price: | £ 435,000 |
|---|---|
| Contract type: | For Sale |
| Type: | Terraced house |
| County: | London |
| Town: | Enfield |
| Postcode: | EN3 |
| Address: | Mandeville Road, Enfield EN3 |
| Bathrooms: | 2 |
| Bedrooms: | 3 |
Property Description
Equity estate agents are pleased to offer this three bedroom Victorian House located within Easy reach of enfield lock and turkey street Train Stations. The property benefits three double bedroooms, play room, 25ft through lounge, 19ft kitchen/diner, conservatory, utility room, double glazing, gas cetnral heating, off street parking, two bathrooms, 80ft rear garden. Offered on a chain free basis !
Entrance
Via front door into hallway.
Hallway
Stairs to first floor, laminate flooring, radiator, doors to lounge/diner and kitchen.
Lounge/Diner
25' 11" x 11' 10" (7.90m x 3.61m) Double glazed bay window to front aspect, feature fireplace, laminate flooring, coving, radiator, double glazed window to rear aspect.
Kitchen
19' 1" x 9' 8" (5.82m x 2.95m) Comprising wall and base units with work surface, sink with drainer, space for electric cooker, extractor, plumbed for dishwasher and washing machine, tiled splashback, radiator, loft access, double glazed window to side aspect, doors to conservatory and utility room
Utility Room
11' 4" x 5' 7" (3.45m x 1.70m) Space for fridge freezer and tumble dryer.
Conservatory
9' 7" x 9' 2" (2.92m x 2.79m) Double glazed windows to rear and side aspects, patio doors to play room.
Play Room
18' 8" x 5' 7" (5.69m x 1.70m) Window to rear aspect, door to rear garden.
Landing
Stairs to second floor, doors to all first floor rooms.
Bedroom One
15' x 11' 6" (4.57m x 3.51m) Double glazed windows to front aspect, radiator, coving, laminate flooring.
Bedroom Two
11' 5" x 9' 8" (3.48m x 2.95m) Double glazed window to rear aspect, radiator, coving, laminate flooring.
Bathroom
Comprising low level WC, vanity wash basin, Jacuzzi style bath with shower attachment, heated towel rail, coving, double glazed window to side aspect.
Landing
Doors to bedroom three and bathroom/steam room.
Bedroom Three
17' 4" x 13' 4" (5.28m x 4.06m) Velux windows to front aspect, fitted wardrobe, eaves storage, laminate flooring, spotlights, double glazed patio doors to Juliet style balcony.
Bathroom/Steam Room
Comprising low level WC, vanity wash basin, steam/shower cubicle, heated towel rail, spotlights, frosted double glazed window to rear aspect.
Front Garden
Path to front door, off street parking.
Rear Garden
Approx. 80ft, paved, shrub borers, shed, external tap.
Property Location
Similar Properties
Terraced house For Sale Enfield Terraced house For Sale EN3 Enfield new homes for sale EN3 new homes for sale Flats for sale Enfield Flats To Rent Enfield Flats for sale EN3 Flats to Rent EN3 Enfield estate agents EN3 estate agents



.gif)











