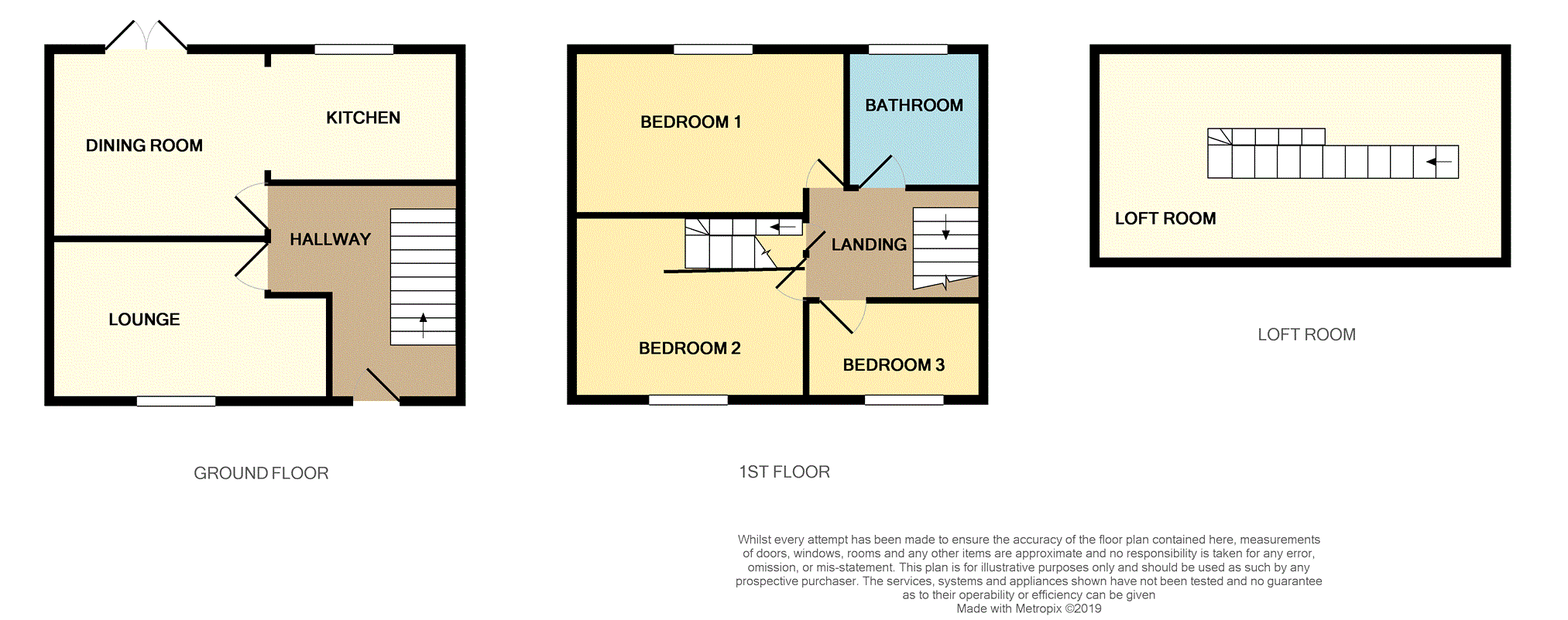3 Bedrooms Terraced house for sale in Manica Crescent, Liverpool L10 | £ 110,000
Overview
| Price: | £ 110,000 |
|---|---|
| Contract type: | For Sale |
| Type: | Terraced house |
| County: | Merseyside |
| Town: | Liverpool |
| Postcode: | L10 |
| Address: | Manica Crescent, Liverpool L10 |
| Bathrooms: | 1 |
| Bedrooms: | 3 |
Property Description
Purplebricks are delighted to offer for sale this well-presented, three bedroom, mid-terraced family home situated in the highly sought after area of L10.
The property briefly comprises of a spacious entrance hall, a lounge and an open plan kitchen/diner situated on the ground floor. On the first floor a spacious landing, two double bedrooms, a single bedroom and a family bathroom suite.
This property also benefits from a loft conversion which could be used for extra storage or a potential fourth bedroom!
Externally to the rear, a generously sized garden.
A viewing is highly recommended on this property to appreciate its true size, value and location.
To book a viewing please visit
Entrance Hallway
13’08” x 6’02” (5’07” kitchen lounge space) - double glazed UPVC multi locking door to front aspect, storage cupboard, under stairs storage, radiator, carpeted stairs leading to first floor, wood effect laminate flooring and doors leading to kitchen/diner and lounge.
Lounge
11’11” x 12’06” - double glazed bay window to front aspect, laminate wood effect flooring, radiator, TV and telephone point and door leading to hallway.
Kitchen/Diner
13’03” x 19’01” (9’02” kitchen area) - tiled flooring throughout, radiator, double glazed french doors leading to rear garden, double glazed window to rear aspect, fryer wall and base units, stainless steel sink bowl and drainer, gas hob and electric oven, space for fridge freezer, plumbing for washing machine and dishwasher and wall mounted boiler.
Landing
8’03” x 8’04” - carpeted stairs leading to ground floor and loft room, carpeted flooring, doors leading to three bedrooms, family bathroom and loft room.
Bedroom One
13’09” x 10’05” - double glazed window to front aspect, radiator and laminate flooring.
Bedroom Two
9’00” x 9’10” - double glazed window to rear aspect, laminate flooring and radiator.
Bedroom Three
7’10” x 12’01” - two double glazed windows to front aspect, radiator and laminate flooring.
Loft Room
10’09” x 18’05” - three double glazed velux windows, stairs leading to landing on first floor; TV point, radiator and laminate flooring with eaves storage space.
Rear Garden
Flagged patio with turf laid to lawn.
Property Location
Similar Properties
Terraced house For Sale Liverpool Terraced house For Sale L10 Liverpool new homes for sale L10 new homes for sale Flats for sale Liverpool Flats To Rent Liverpool Flats for sale L10 Flats to Rent L10 Liverpool estate agents L10 estate agents



.png)











