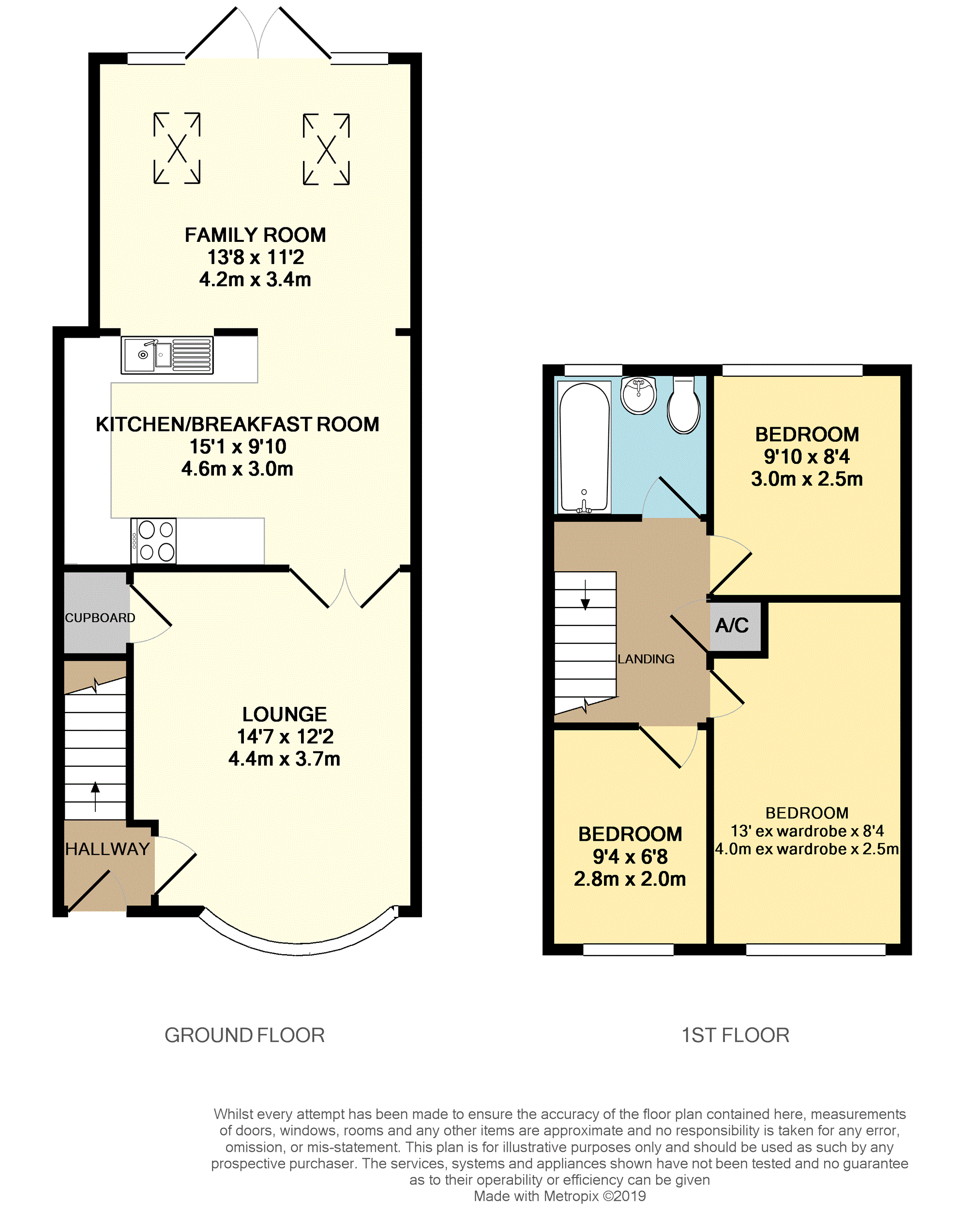3 Bedrooms Terraced house for sale in Manor Gardens, Weston-Super-Mare BS22 | £ 219,000
Overview
| Price: | £ 219,000 |
|---|---|
| Contract type: | For Sale |
| Type: | Terraced house |
| County: | North Somerset |
| Town: | Weston-super-Mare |
| Postcode: | BS22 |
| Address: | Manor Gardens, Weston-Super-Mare BS22 |
| Bathrooms: | 1 |
| Bedrooms: | 3 |
Property Description
Purplebricks are pleased to offer this extended three bedroom terrace house situated in the sought after village of Kewstoke, in Weston-super-Mare.
In brief the accommodation consists of: Hall, Lounge, recently re-fitted Kitchen/Breakfast room, ground floor extension consisting of Family/Dining room with patio doors opening to rear garden.
Upstairs there are three bedroom (two doubles) & a family Bathroom.
The house is situated in a quiet pedestrian only area at the end of a cul-de-sac with a large lawned garden to the front and a smaller lawned garden to the rear with gate leading to a Garage.
This property will make an ideal home for a family and enjoys a semi-rural setting with plenty of open space to enjoy & the beach just a few minutes walk away.
We recommend an early viewing in order to fully appreciate all this versatile home has to offer. Book your viewing 24/7 via .
Hall
Obscure leaded light double glazed UPVC front door with side panels, stairs to first floor, radiator, laminate wood flooring, door to:
Lounge
14'7 x 12'2
Double glazed bay window to front, radiator, laminate wood flooring, TV point, coving, door to useful under stairs storage cupboard.
Double doors to:
Kitchen/Breakfast
15'1 x 9'10
Recently re-fitted with a modern range of wall and floor units in a grey coloured gloss finish, solid Oak worktops, one & half bowl stainless steel sink and drainer with mixer tap over, Bosch Halogen hob with extractor over & integral eye level Bosch oven with microwave above. Space for washing machine, space for dishwasher & plumed American fridge/freezer, laminate floor, coving, radiator.
Wide square opening to:
Dining / Family Room
11'2 x 13'8
A super addition to the existing accommodation is this spacious family room with high ceiling & two Velux windows plus twin double glazed patio doors opening to rear garden with double glazed windows either side. Radiator, laminate floor, feature internal window to Kitchen area.
Landing
Access to loft, door to airing cupboard housing Ideal Esprit Eco Combination gas boiler, doors to all rooms.
Bedroom One
13' x 8'4
Double glazed window to front, radiator, laminate floor, coving, alcove with space for wardrobes.
Bedroom Two
9'10 x 8'4
Double glazed window to rear, radiator, laminate floor.
Bedroom Three
6'8 x 9'4
Double glazed window to front, radiator, coving, laminate floor.
Bathroom
Fitted with a Jacuzzi style panel bath with thermostatically controlled shower over, pedestal wash hand basin, low level WC, obscure double glazed window to rear, fully tiled walls, laminate floor, ceiling spotlights, radiator.
Rear Garden
To the rear of the property is a garden area enclosed within fencing which is laid to lawn with a number of terraces. There is a rear access gate leading to the garage.
Front Garden
To the front of the property the garden is enclosed within fencing and is laid to lawn with pathway running to the front door.
Garage En Bloc
The garage is located to the rear in a block, the garage has an up and over door.
Property Location
Similar Properties
Terraced house For Sale Weston-super-Mare Terraced house For Sale BS22 Weston-super-Mare new homes for sale BS22 new homes for sale Flats for sale Weston-super-Mare Flats To Rent Weston-super-Mare Flats for sale BS22 Flats to Rent BS22 Weston-super-Mare estate agents BS22 estate agents



.png)











