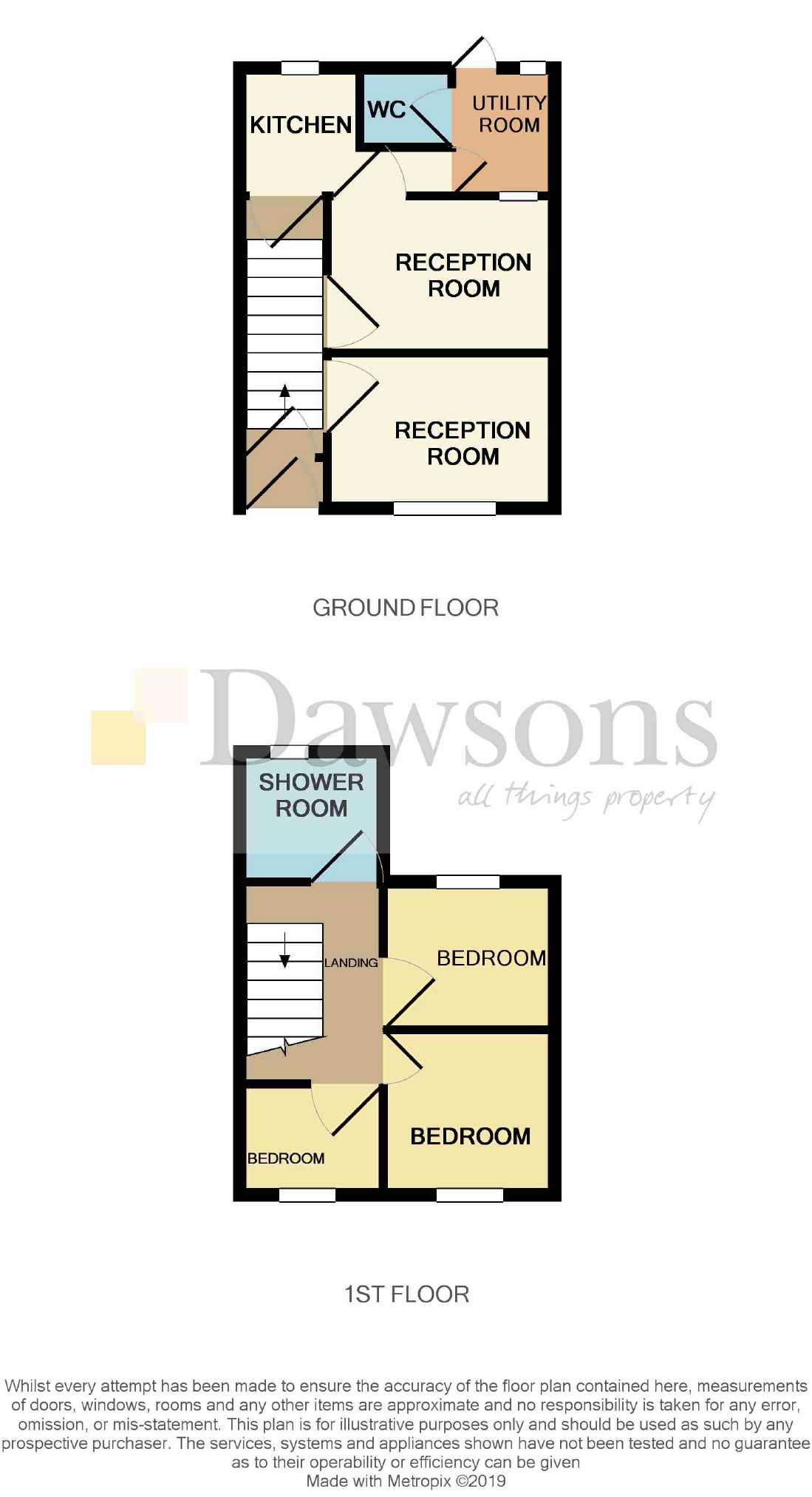3 Bedrooms Terraced house for sale in Manor Road, Swansea SA5 | £ 90,000
Overview
| Price: | £ 90,000 |
|---|---|
| Contract type: | For Sale |
| Type: | Terraced house |
| County: | Swansea |
| Town: | Swansea |
| Postcode: | SA5 |
| Address: | Manor Road, Swansea SA5 |
| Bathrooms: | 1 |
| Bedrooms: | 3 |
Property Description
Situated in a popular residential area is this three bedroom family home. Accommodation within comprises of: Two reception rooms, the front having a box bay window giving more space, kitchen with lean to utility to side plus a ground floor w.C. The first floor offers three bedrooms along with a shower room. There is majority double glazing at the property and gas combination central heating, The rear garden is level. The property does require modernising hence being keenly priced, viewing is recommended to appreciate location and size of property.
Entrance Porch
UPVC double glazed front door, glass panel door opening into:
Hallway
Stairs to first floor, radiator, glass panel door into:
Reception 1 (4.27m into bay x 3.74m (14'0" into bay x 12'3"))
Box bay uPVC double glazed window to front, coved and papered ceiling, double radiator.
Reception 2 (3.79m x 3.66m (12'5" x 12'0"))
Double glazed window to rear, double radiator, papered ceiling, in-set living flame effect gas fire with feature surround and hearth, glass panel door into:
Kitchen (2.62m max x 2.49m (8'7" max x 8'2"))
Two base units, single drainer sink unit with mixer tap over, gas cooker point, under stairs storage area, plumbed for washing machine, uPVC double glazed window to rear, radiator, single glazed door and window to side opening into:
Lean To Utility (2.84 x 2.11 (9'4" x 6'11"))
Base units with work surfaces over, uPVC double glazed door to rear, single glazed window to side, door into:
Wc
White low-level W.C.
First Floor
Landing
Glass panel doors to all rooms, radiator.
Shower Room (2.36m max x 1.58m (7'9" max x 5'2"))
White low-level W.C, pedestal wash hand basin, shower enclosure with glass screen around and wall mounted shower, double radiator, single glazed window to rear, storage cupboard housing wall mounted combination boiler.
Bedroom 1 (3.80m x 3.32m (12'6" x 10'11"))
UPVC double glazed window to front, radiator, papered ceiling.
Bedroom 2 (3.51m x 3.01m max (11'6" x 9'11" max))
UPVC double glazed window to rear, radiator, papered ceiling, built in cupboard.
Bedroom 3 (2.90m x 1.51m (9'6" x 4'11"))
UPVC double glazed window to front, radiator, papered ceiling.
External
Front Garden
Forecourt laid with gravel, paved path to front door.
Rear Garden
Patio area in need of attention leading onto a lawn with walled boundaries.
Whilst these particulars are believed to be accurate, they are set for guidance only and do not constitute any part of a formal contract. Dawsons have not checked the service availability of any appliances or central heating boilers which are included in the sale.
Property Location
Similar Properties
Terraced house For Sale Swansea Terraced house For Sale SA5 Swansea new homes for sale SA5 new homes for sale Flats for sale Swansea Flats To Rent Swansea Flats for sale SA5 Flats to Rent SA5 Swansea estate agents SA5 estate agents



.png)











