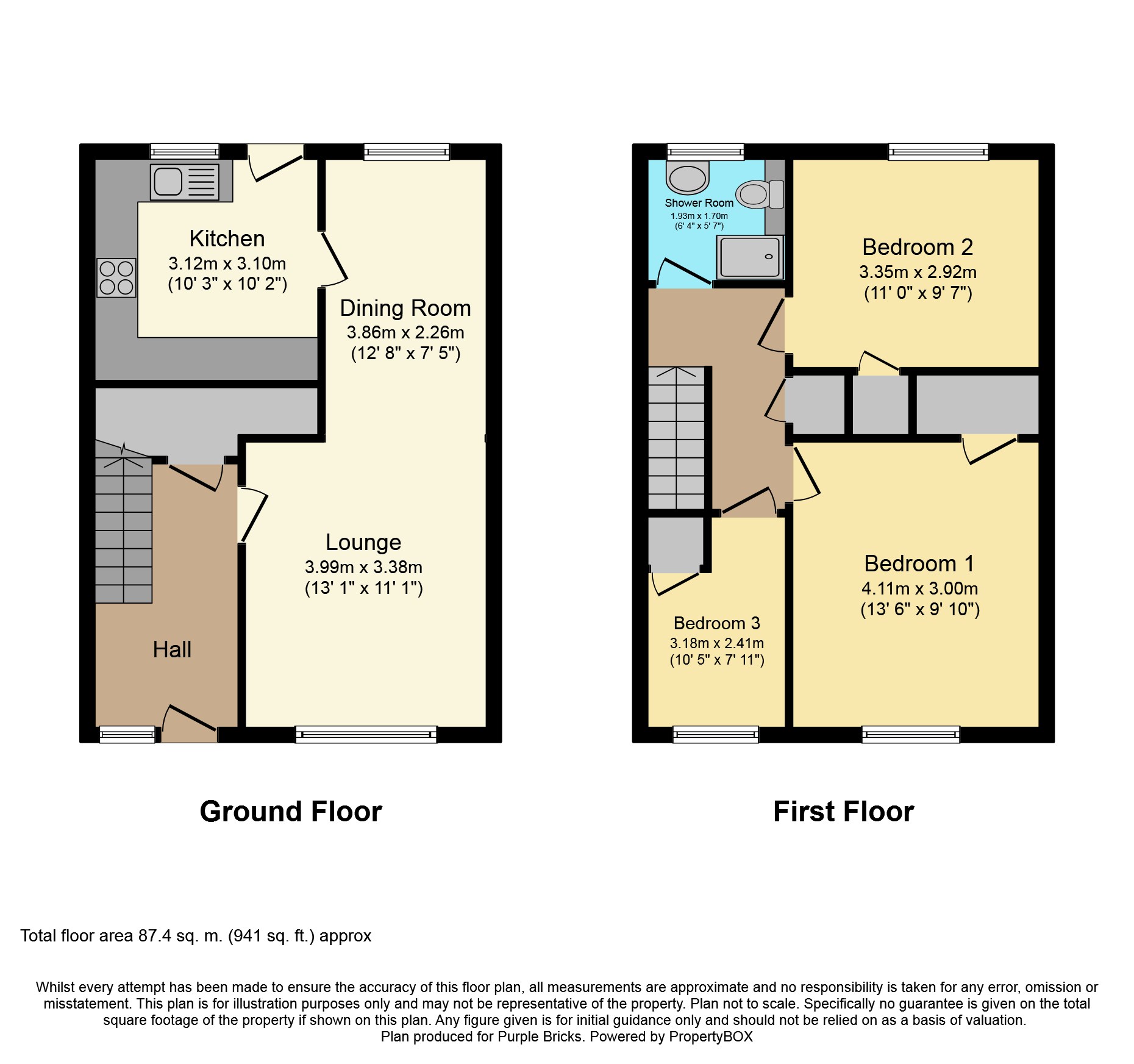3 Bedrooms Terraced house for sale in Mansefield, East Calder EH53 | £ 125,000
Overview
| Price: | £ 125,000 |
|---|---|
| Contract type: | For Sale |
| Type: | Terraced house |
| County: | West Lothian |
| Town: | Livingston |
| Postcode: | EH53 |
| Address: | Mansefield, East Calder EH53 |
| Bathrooms: | 1 |
| Bedrooms: | 3 |
Property Description
Stunning, rarely available and very spacious three-bedroom mid terrace family home situated in one of East Calder's much sought-after residential locales.
This property sits close to all local amenities and schooling and has an open outlook to the front featuring grassland and trees. The internal accommodation is in a neutral fashion with superb family living space throughout and the subjects on offer include a large breakfasting kitchen leading through to a dining space with open plan lounge. The upstairs accommodation includes a modern shower room with double shower cubicle and three superb sized bedrooms each with built-in storage. The property benefits from gas central heating, double glazing and all appointments can be made via .
East Calder has an abundance of local amenities with the main street offering local restaurants, public houses, independent shops, a chemist and the local health care centre. Parkland with playpark and a new modern community centre are within few minutes walk. For the commuter East Calder leads out onto the A71 into Edinburgh as well as being close to the M8 motorway for Edinburgh and Glasgow. There are excellent bus services and mainline railway stations connecting throughout West Lothian and Edinburgh. The local village of mid Calder is found close by as well as the larger town of Livingston with its further amenities and facilities.
Hallway
The hallway in this home is welcoming and a great size with a new fitted carpet which runs to the top of the stairs. There is a large walk-in store cupboard which reaches under the stairs and to the side.
Lounge
The lounge is a superb size with a picture window at the front of the property letting an abundance of natural light, and as the room is open plan to the dining space which also has a window to the rear, this gives a double aspect and makes it extremely spacious. There is a laminate floor and ample floor space for the living room furniture.
Dining Room
The dining area is large enough for formal or informal dining purposes and has a continuation of the laminate floor as well as lying open plan to the lounge.
Kitchen
The large breakfast kitchen is found to the rear of the property and has extensive worktop area with ample base and eye-level units. Integrated goods include the gas hob with oven below and extractor hood above as well as the low-level built-in fridge and freezer. There is also a washing machine, dishwasher and the gas central heating boiler is affixed to one wall.
Landing
The landing has a contiuation of the new carpet and has doors which lead into all of the bedrooms and the shower room. There is also hatch access to the attic and a useful store cupboard.
Bedroom One
The first of the double bedrooms is found to the front of the property with a viewpoint out over the grassland and trees. This room is an excellent size double with built-in wardrobe and laminate floor as well as excellent freestanding floor space.
Bedroom Two
The second of the double bedrooms is found to the rear of the property which looks out to the communal parking and garden space. This bedroom has excellent freestanding floor space as well as a built-in storage cupboard.
Bedroom Three
The third bedroom is a large single with a laminate floor and is found to the front to the property. Thre is a built-in up and over stairs storage cupboard and great floorspace.
Shower Room
This modern shower room has oversized tiled floor as well as full height tiling to all walls. There is a rear facing opaque window, spotlights to ceiling and a ladder style towel rail . The three piece suite consists of a vanity unit with inset wash handbasin, WC and a double walk in shower cubicle.
Property Location
Similar Properties
Terraced house For Sale Livingston Terraced house For Sale EH53 Livingston new homes for sale EH53 new homes for sale Flats for sale Livingston Flats To Rent Livingston Flats for sale EH53 Flats to Rent EH53 Livingston estate agents EH53 estate agents



.png)











