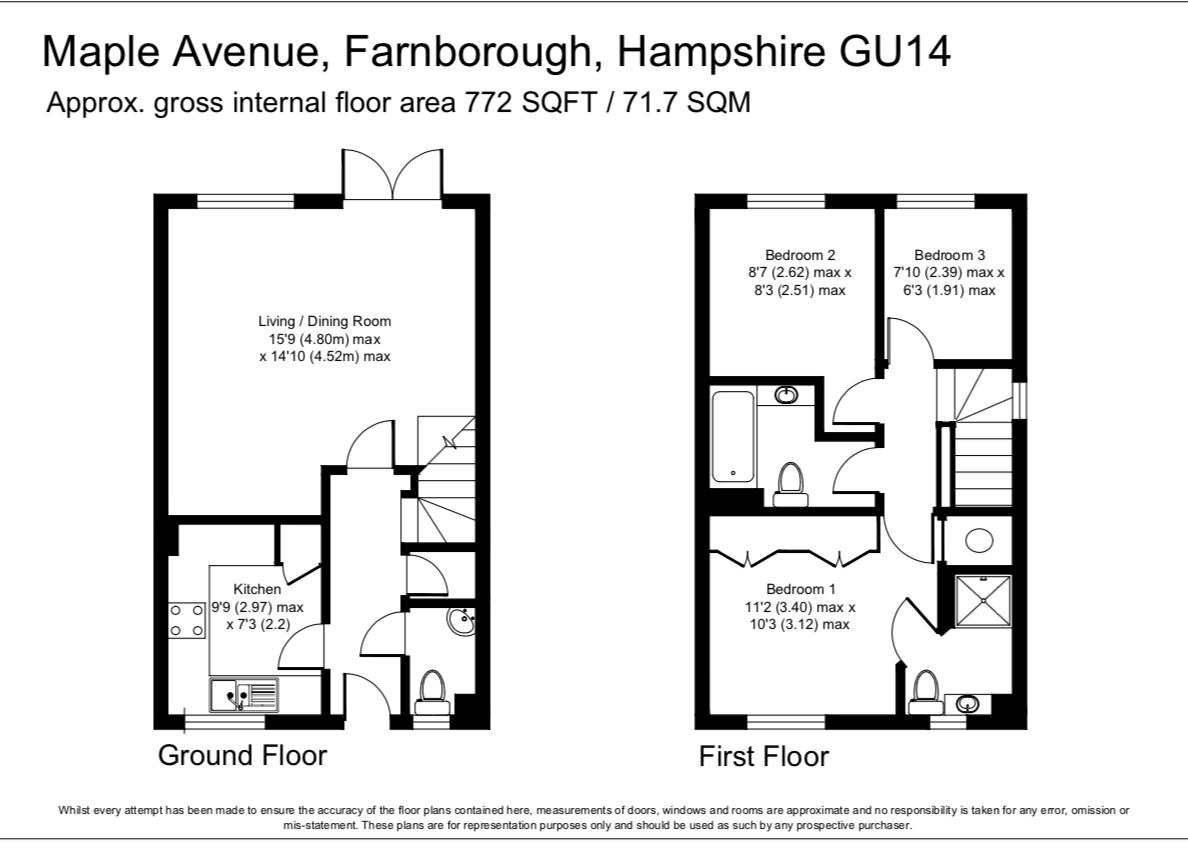3 Bedrooms Terraced house for sale in Maple Avenue, Farnborough GU14 | £ 340,000
Overview
| Price: | £ 340,000 |
|---|---|
| Contract type: | For Sale |
| Type: | Terraced house |
| County: | Hampshire |
| Town: | Farnborough |
| Postcode: | GU14 |
| Address: | Maple Avenue, Farnborough GU14 |
| Bathrooms: | 3 |
| Bedrooms: | 3 |
Property Description
This modern and attractive three-bedroom semi-detached house is situated in a quiet residential area and is in excellent decorative order. The accommodation comprises living room / dining room, kitchen, social toilet and cloakroom in the ground floor. In the first floor three bedrooms, en-suite and family bathroom. There is an enclosed rear garden, garage plus an allocated parking space.
Farnborough is situated north east Hampshire near the boundary with Surrey. It offers excellent rail, road and general transport networks. Farnborough mainline goes to London Waterloo in 40 minutes. Farnborough North railway station and North Camp railways stations are in the line between Reading and Gatwick. There is access to the M3 bringing Farnham, Fleet, Basingstoke and Camberley within easy reach. Residents can also enjoy nearby leisure and shopping facilities including a new cinema complex.
Property details
Ground floor
* Entrance hallway with stripped wood flooring, stairs to first floor, cloaks storage cupboard.
* Social toilet with low level WC and corner wash hand basin.
* Living Room / Dining room with French-style doors to rear garden and rear aspect window.
* Kitchen with front aspect window, eye and base level units, one and a half bowl sink with mixer tap, plumbing for washing machine, built-in De- Dietrich 4 ring gas hob with De-Dietrich oven below and extractor fan over, integrated dishwasher, fridge and freezer, down lighters.
First floor
* Landing approached via a turned staircase with side aspect window, access to insulated loft.
* Bedroom 1 with front aspect window, two built in wardrobe cupboards with hanging rails and shelving, airing cupboard with lagged hot water cylinder and shelving over, door to en-suite.
* En-suite with frosted window, tiled shower cubicle with wall mounted Aqualisa shower, vanity unit incorporating wash hand basin and cupboards above and under, low level WC, extractor fan, heated tower rail.
* Bedroom 2 with rear aspect window.
* Bedroom 3 with rear aspect window.
* Family bathroom with panel enclosed bath with mixer tap and shower attachment, shower screen, vanity unit incorporating wash hand basin, low level WC, downlighters and extractor fan.
Outside
* Garden laid predominantly to lawn with mature shrubs, paved patio area immediately to the rear of the property accessed via the living room.
* Single garage with up and over self-assisted door, electricity and power and courtesy door leading to the garden.
* Allocated parking space in front of the garage.
Property Location
Similar Properties
Terraced house For Sale Farnborough Terraced house For Sale GU14 Farnborough new homes for sale GU14 new homes for sale Flats for sale Farnborough Flats To Rent Farnborough Flats for sale GU14 Flats to Rent GU14 Farnborough estate agents GU14 estate agents



.png)











