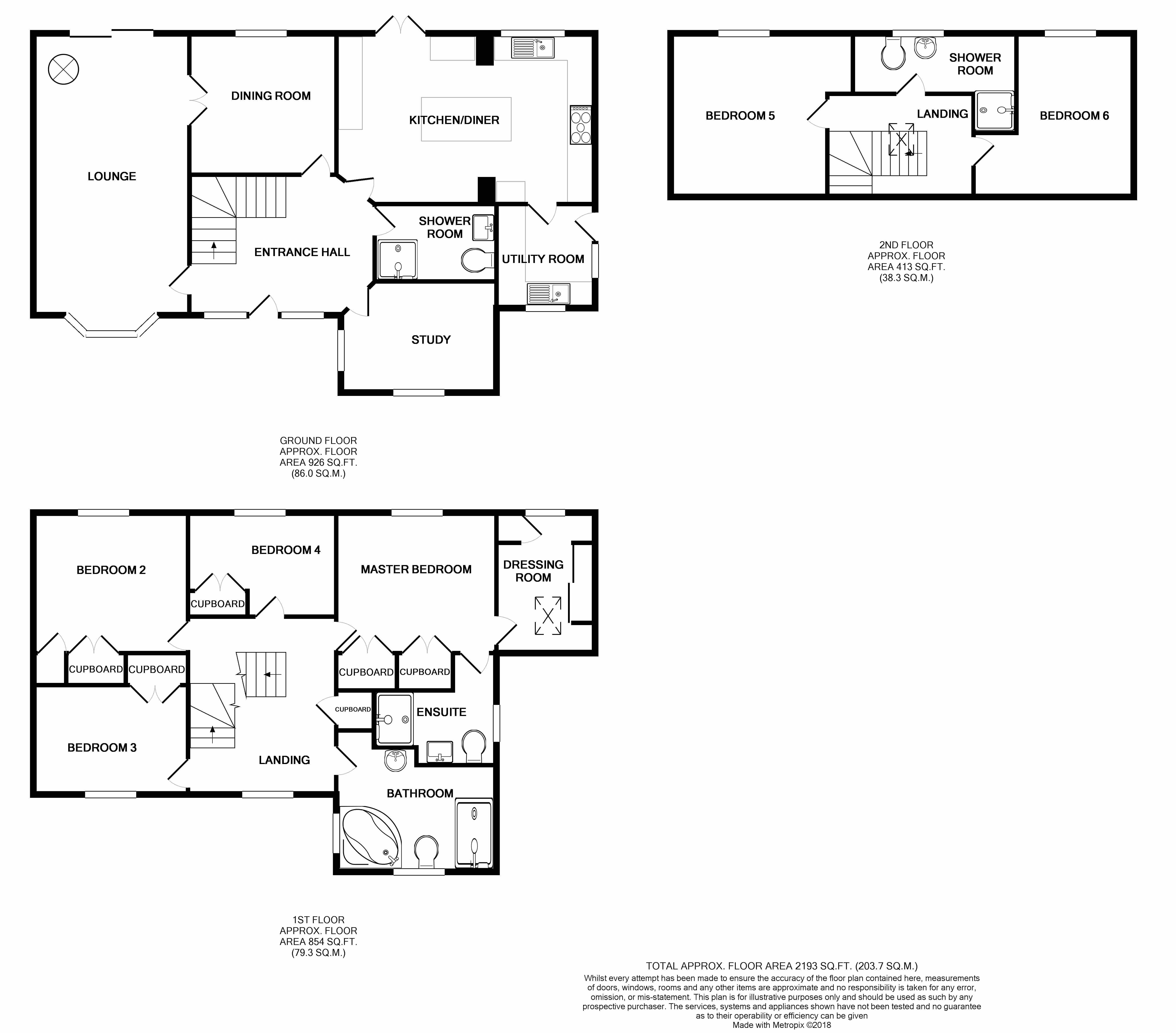6 Bedrooms Terraced house for sale in Maple Drive, Harlow Wood, Mansfield NG18 | £ 435,000
Overview
| Price: | £ 435,000 |
|---|---|
| Contract type: | For Sale |
| Type: | Terraced house |
| County: | Nottinghamshire |
| Town: | Mansfield |
| Postcode: | NG18 |
| Address: | Maple Drive, Harlow Wood, Mansfield NG18 |
| Bathrooms: | 4 |
| Bedrooms: | 6 |
Property Description
***6 bedrooms - yes, location - yes, high-quality finish - yes, this home has it all, what are you waiting for?*** Not only have the current owners transformed this property into this extended spacious 6 bedroom home you see today, but they have also lovingly upgraded and maintained a beautiful home for their family. From the moment you step into this delightful property, you can't help feel relaxed and appreciate the wow factor they have been created.
Stepping through the front door, you are greeted by a beautiful entrance hall with karndean flooring running throughout the entirety of the downstairs accommodation. Leading from the entrance hall, we find the lounge, the main seating area, spanning the whole length of the property from front to back with a bay front window looking onto the front aspect, double glazed french doors to the garden, contemporary stand-alone cast iron multi fuel stove and double doors leading to the formal dining room. In addition to the dining room, we find a sizable study ideal for the self-employed or homework as well as a well-appointed contemporary three piece shower room.
Continuing through the ground floor we come to the heart of the home, the impressive and well-appointed family dining kitchen. Recently extended and upgraded to include a range of matching base and eye level units as well as a central island, solid granite work surfaces and quality appliances including a modern range oven. This space is ideal for entertaining family and friends and with the French double doors to the rear garden, it will be the room of choice for those warm summer evenings. Finally to complete the downstairs we come to the matching utility room, perfect to hide away the washing.
So up the stairs we go to the first floor where we are immediately welcomed by a light and airy gallery landing providing access to the first floor accommodation and a staircase to the second floor. The master suite, overlooking the rear garden, comprises of a spacious double bedroom with fitted storage. An extended dressing room with fitted wardrobes. And a contemporary three-piece ensuite. This is a true haven for the heads of the home.
To complete the first floor, you'll find two further double bedrooms with fitted wardrobes, a single bedroom currently being used as a home office and an impressive four piece family bathroom with walk-in shower.
The second and final floor, also serviced by a gallery landing is ideal for family life, we come across two spacious double bedrooms with dormer windows looking out over the rear aspect and a shared shower room, this floor lends itself to family members seeking their own space, a bit of peace and quiet.
Externally to the front, the home is approached through the head of a cul-de-sac and leads to a double width driveway and detached double garage. The front garden is considered private with a childs swing set (not included)to and access leading to the side gate. As you continue through to the rear garden, you will find yourself in a family garden with ample outside entertaining space including a graveled patio and lawn with well-stocked borders.
Venturing further afield, you come to the real gem of this home, the location. Within a minutes walk you'll find yourself in woodland and countryside yet only a mile down the road you will come to Ravensheads village centre with all the local amenities including schools, shops, restaurants, and transport links as well as access to the M1 and Nottingham city centre. It really is a home you have to see to understand what is on offer.
Accommodation
Hallway
Lounge - 3.51 x 6.34 (11'6" x 20'9")
Dining Kitchen - 5.96 x 3.84 (19'6" x 12'7")
Utility Room - 2.34 x 2.17 (7'8" x 7'1")
Playroom - 3.17 x 3.19 (10'4" x 10'5")
Office - 3.26 x 2.62 (10'8" x 8'7")
Shower Room - 2.64 x 1.60 (8'7" x 5'2")
First Floor -
Landing
Master Bedroom - 3.66 x 3.70 (12'0" x 12'1")
Dressing Room - 2.73 x 3.63 (8'11" x 11'10")
En Suite - 2.35 max x 1.75 (7'8" max x 5'8")
Bedroom Two - 3.52 x 2.49 (11'6" x 8'2")
Bedroom Three - 2.86 x 2.29 (9'4" x 7'6")
Bedroom Four - 3.18 x 3.51 (10'5" x 11'6")
Bathroom - 3.28 x 2.07 min (10'9" x 6'9" min)
Second Floor Landing
Bedroom Five - 3.80 max x 3.89 (12'5" max x 12'9")
Bedroom Six - 3.48 x 3.88 (11'5" x 12'8")
Shower Room - 3.31 x 1.32 (10'10" x 4'3")
Detached Double Garage
EPC band: D
Property Location
Similar Properties
Terraced house For Sale Mansfield Terraced house For Sale NG18 Mansfield new homes for sale NG18 new homes for sale Flats for sale Mansfield Flats To Rent Mansfield Flats for sale NG18 Flats to Rent NG18 Mansfield estate agents NG18 estate agents



.png)











