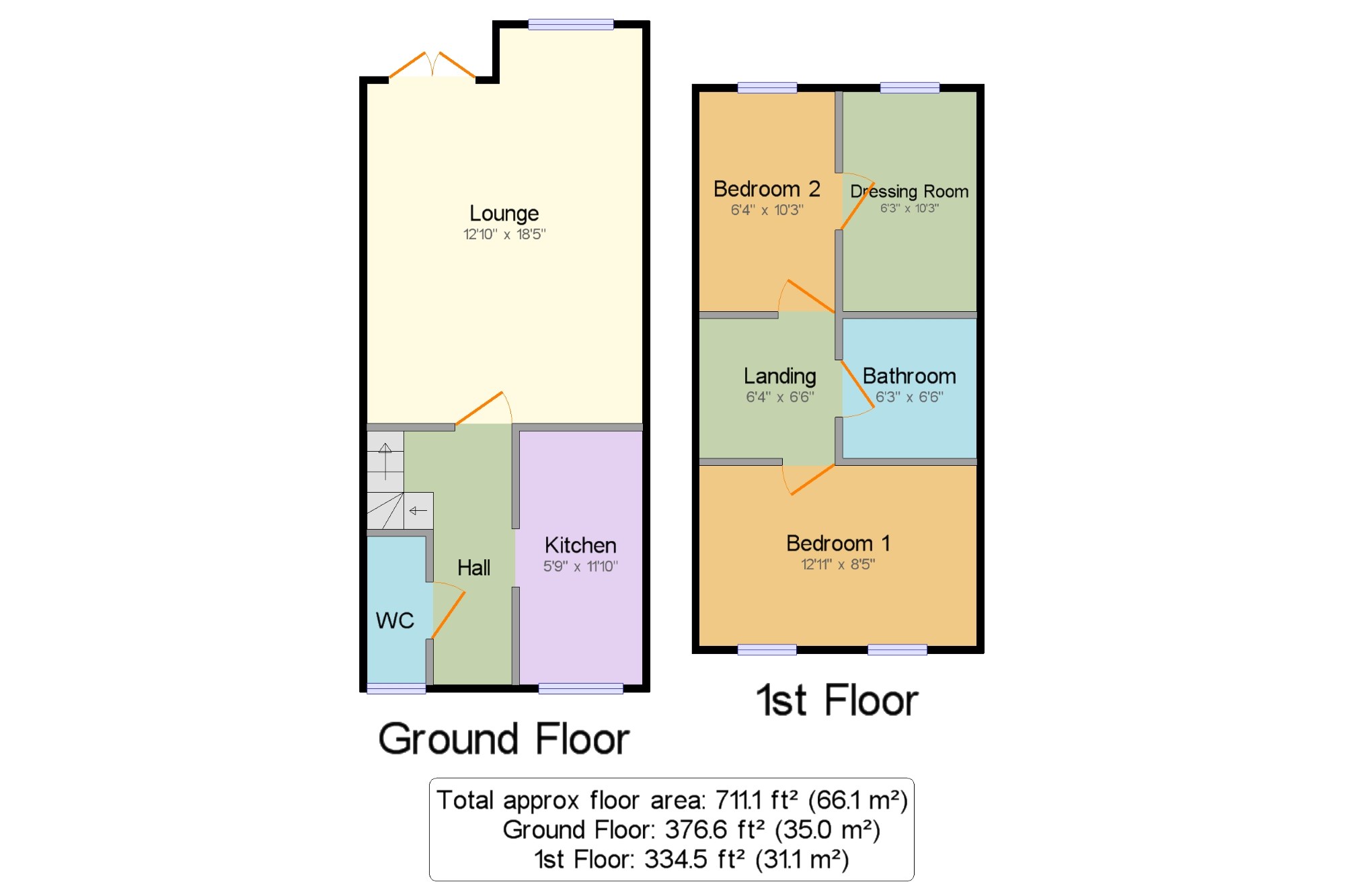2 Bedrooms Terraced house for sale in Maple Leaf Close, Ingol, Preston, Lancashire PR2 | £ 100,000
Overview
| Price: | £ 100,000 |
|---|---|
| Contract type: | For Sale |
| Type: | Terraced house |
| County: | Lancashire |
| Town: | Preston |
| Postcode: | PR2 |
| Address: | Maple Leaf Close, Ingol, Preston, Lancashire PR2 |
| Bathrooms: | 1 |
| Bedrooms: | 2 |
Property Description
**no chain** This delightful two bedroom home provides everything you need for modern living and more. Ideal for the perfect first time buyer home or investment opportunity. The ground floor is home to a spacious living room perfect for day to day living or relaxing and features French doors to the rear garden. There is a modern fitted kitchen and WC completing the layout of the ground floor. Upstairs, you will find two bedrooms, one of which is a double however the second bedroom has been split in two to make a dressing room. There is also a three piece bathroom suite. Externally, the property features a parking space and a low maintenance paved garden with secure access gate.
Two Bedroom Mid Mews
Ideal For A First Time Buyer Or Investment Opportunity
Offered With No Chain Delay
Spacious Living Room With French Doors To The Rear Garden
Modern Fitted Kitchen
Modern Three Piece Bathroom Suite
One Parking Space & Low Maintenance Stone Paved Garden
Hall 6'9" x 11'10" (2.06m x 3.6m). Composite double glazed entrance door. Radiator, laminate flooring. Staircase leading to the first floor with carpeted flooring.
WC 2'9" x 6'11" (0.84m x 2.1m). Double glazed uPVC window facing the front. Radiator, vinyl flooring, tiled splashbacks. Low level WC, pedestal sink.
Lounge 12'10" x 18'5" (3.91m x 5.61m). UPVC French double glazed door, opening onto the garden. Double glazed uPVC window facing the rear. Radiator, carpeted flooring.
Kitchen 5'9" x 11'10" (1.75m x 3.6m). Double glazed uPVC window facing the front. Radiator, vinyl flooring, tiled splashbacks. Roll top work surface, fitted wall and base units, single sink with drainer, electric oven, gas hob, space for washing machine, fridge/freezer.
Landing 6'4" x 6'6" (1.93m x 1.98m). Loft access . Radiator, carpeted flooring.
Bedroom 1 12'11" x 8'5" (3.94m x 2.57m). Double glazed uPVC window facing the front. Radiator.
Bedroom 2 6'4" x 10'3" (1.93m x 3.12m). Double glazed uPVC window facing the rear. Radiator, carpeted flooring.
Dressing Room 6'3" x 10'3" (1.9m x 3.12m). Double glazed uPVC window facing the rear. Radiator, carpeted flooring, fitted wardrobes.
Bathroom 6'3" x 6'6" (1.9m x 1.98m). Radiator, vinyl flooring, part tiled walls. Low level WC, panelled bath, shower over bath, pedestal sink.
Property Location
Similar Properties
Terraced house For Sale Preston Terraced house For Sale PR2 Preston new homes for sale PR2 new homes for sale Flats for sale Preston Flats To Rent Preston Flats for sale PR2 Flats to Rent PR2 Preston estate agents PR2 estate agents



.png)











