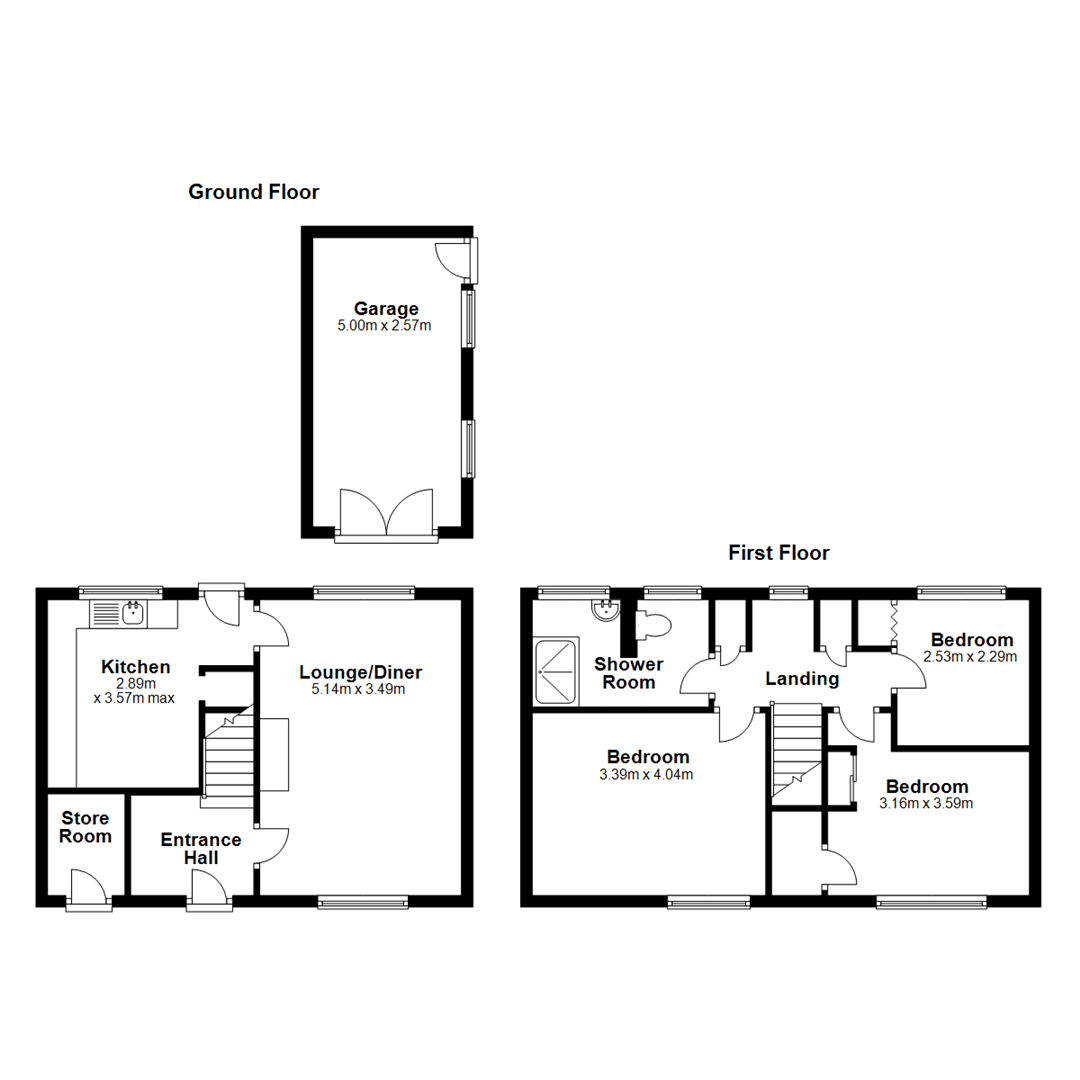3 Bedrooms Terraced house for sale in Maple Road, Stockingford, Nuneaton CV10 | £ 150,000
Overview
| Price: | £ 150,000 |
|---|---|
| Contract type: | For Sale |
| Type: | Terraced house |
| County: | Warwickshire |
| Town: | Nuneaton |
| Postcode: | CV10 |
| Address: | Maple Road, Stockingford, Nuneaton CV10 |
| Bathrooms: | 1 |
| Bedrooms: | 3 |
Property Description
***offroad parking & garage to rear***
Pointons offer for sale this attractive three bedroom mid of terrace house located in a popular area of Nuneaton ideally located close to shops and transport links. Needing a little tlc but benefiting from double glazing & gas central heating throughout. In brief the property comprises of entrance hall, lounge/diner and kitchen. To the first floor there are three bedrooms and a shower. To the front is a garden and store room. To the rear is an enclosed garden having sheds and a garage with wooden doors and rear vehicular access via a wooden gate off Hilary Road having a dropped curb offering offroad parking. This property would make an ideal first buy offer ample space inside and out for a growing family. We offer this property with no upward chain and viewings can be organised by contacting us on . Epc-tbc
Entrance Hall
With entrance door, radiator and stairs off to the first floor.
Lounge/Diner (5.14m x 3.49m (16'10" x 11'5"))
With double glazed windows to the front and rear, gas fireplace with brick built surround, TV point, telephone point and radiator.
Kitchen (2.89m x 3.57m (9'6" x 11'9"))
Fitted with a matching range of base and eye level units with worktop space over, stainless steel sink unit with single drainer and mixer tap, plumbing for washing machine, points for cooker, double glazed window to rear, understairs, storage cupboard, radiator and double glazed door to rear garden.
Landing
Double glazed window to rear, radiator, two storage cupboards one housing gas combination boiler serving heating and hot water systems, access to loft and doors off to various rooms.
Bedroom (2.53m x 2.29m (8'4" x 7'6"))
Double glazed window to rear, radiator and storage cupboard having folding door.
Bedroom (3.16m x 3.59m (10'4" x 11'9"))
Double glazed window to front, fitted double wardrobe(s) with sliding door and shelving and radiator.
Bedroom (3.39m x 4.04m (11'1" x 13'3"))
Double glazed window to front and radiator.
Shower Room
Three piece suite with tiled shower area enclosure with shower and shower curtain and curtain rail, pedestal wash hand basin with taps and tiled splashbacks and low-level WC, obscure double glazed window to rear, double glazed window to rear, radiator and vinyl flooring.
Garage
Having wooden doors, two windows and further door towards the back of the garage.
Outside (Front)
To the front of the property is a garden being mainly lawned with shrub boarders and paved pathway leading to front door and store room. There is a shared access alleyway shared with number 17 granting side access to rear garden.
Outside (Rear)
To the rear of the property is an enclosed garden entering from the back door opens onto a paved patio area with flower beds, decking area, brick build built shed, wooden shed leading onto lawned area with shrub boards access via an arch. To the bottom of the garden is a hardstanding offering offroad parking for multiple vehicles accessed via wooden gates off Hilary Road leading onto garden with shrub boarders and a paved pathway.
General Information
Please Note: All fixtures & Fittings are excluded unless detailed in these particulars. None of the equipment mentioned in these particulars has been tested; purchasers should ensure the working order and general condition of any such items.
Property Location
Similar Properties
Terraced house For Sale Nuneaton Terraced house For Sale CV10 Nuneaton new homes for sale CV10 new homes for sale Flats for sale Nuneaton Flats To Rent Nuneaton Flats for sale CV10 Flats to Rent CV10 Nuneaton estate agents CV10 estate agents



.png)











