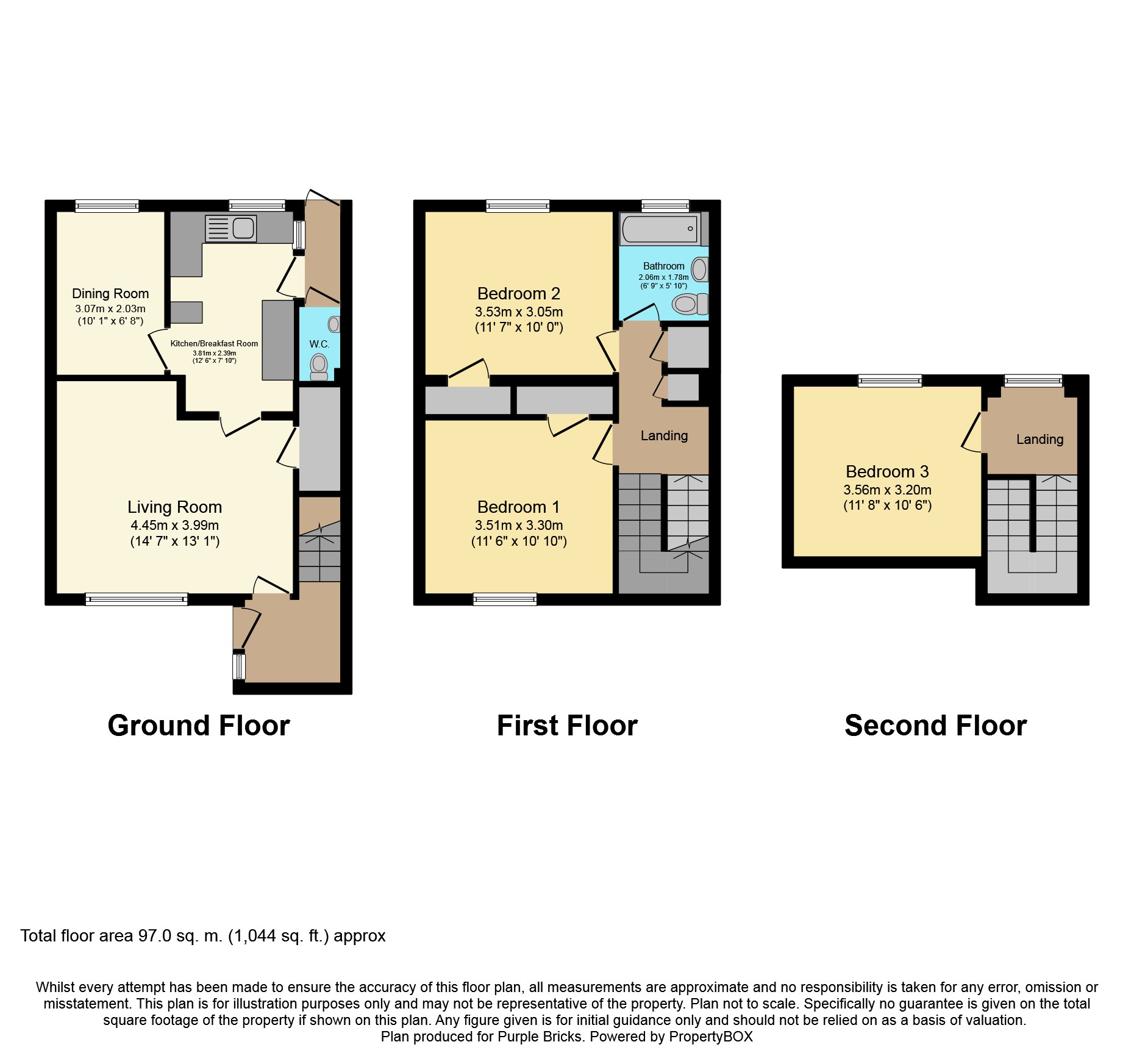3 Bedrooms Terraced house for sale in Maplehurst Road, Chichester PO19 | £ 270,000
Overview
| Price: | £ 270,000 |
|---|---|
| Contract type: | For Sale |
| Type: | Terraced house |
| County: | West Sussex |
| Town: | Chichester |
| Postcode: | PO19 |
| Address: | Maplehurst Road, Chichester PO19 |
| Bathrooms: | 1 |
| Bedrooms: | 3 |
Property Description
A 3 double bedroom house arranged over 3 floors considered to be a great buy as a home or for investment due to its location near to the university and city centre.
Internal accommodation offers a lounge, dining room, kitchen, ground floor cloakroom, 3 bedrooms and a bathroom.
There is also a gas fired central heating system and double glazing.
Externally there are gardens to both the front and rear and a parking space.
No onward chain.
Entrance Hall
UPVC double glazed front door with matching double glazed side panel to entrance hall. Radiator, wood effect flooring cloaks area, staircase to first floor, door to lounge.
Lounge
14'7 x 13'1
Double glazed window front aspect, radiator, large walk in under stairs storage cupboard with light.
Kitchen
12'6 x 7'10
Single stainless steel sink unit with cupboards and drawers under. Range of wall and base units with roll edge work surfaces and part tiled walls. Space and plumbing for dishwasher, space for fridge/freezer and cooker, built in breakfast bar, double glazed window rear aspect, wall mounted gas fired boiler, door to dining room and door to rear lobby, wood effect flooring.
Dining Room
10'1 x 6'8
Double glazed window rear aspect, radiator.
Rear Lobby
Tiled floor, UPVC double glazed door to rear garden, door to downstairs cloakroom.
Downstairs Cloakroom
Low level WC, wall mounted basin with tiled splash backs and radiator.
First Floor Landing
Hatch to loft, two built in shelved cupboards.
Bedroom One
11'6 x 10'10
Double glazed window front aspect, radiator, under stairs storage cupboard, large built in wardrobe cupboard.
Bedroom Two
11'7 x 10'
Large built in wardrobe cupboard, radiator, double glazed window rear aspect.
Bathroom
Low level WC, wall mounted basin, panelled bath with shower attachment, radiator, fully tiled walls, tiled floor, extractor fan, double glazed window rear aspect.
Second Floor Landing
Double glazed window rear aspect.
Bedroom Three
11'8 x 10'6
Double glazed window rear aspect, radiator.
Front Garden
Mainly laid to lawn with flower beds containing a variety of shrubs and plants. Pathway to front door.
Rear Garden
Access from rear lobby. Mainly laid to lawn with pathway and rear gated access.
Parking
Off road parking space for one vehicle.
Property Location
Similar Properties
Terraced house For Sale Chichester Terraced house For Sale PO19 Chichester new homes for sale PO19 new homes for sale Flats for sale Chichester Flats To Rent Chichester Flats for sale PO19 Flats to Rent PO19 Chichester estate agents PO19 estate agents



.png)


