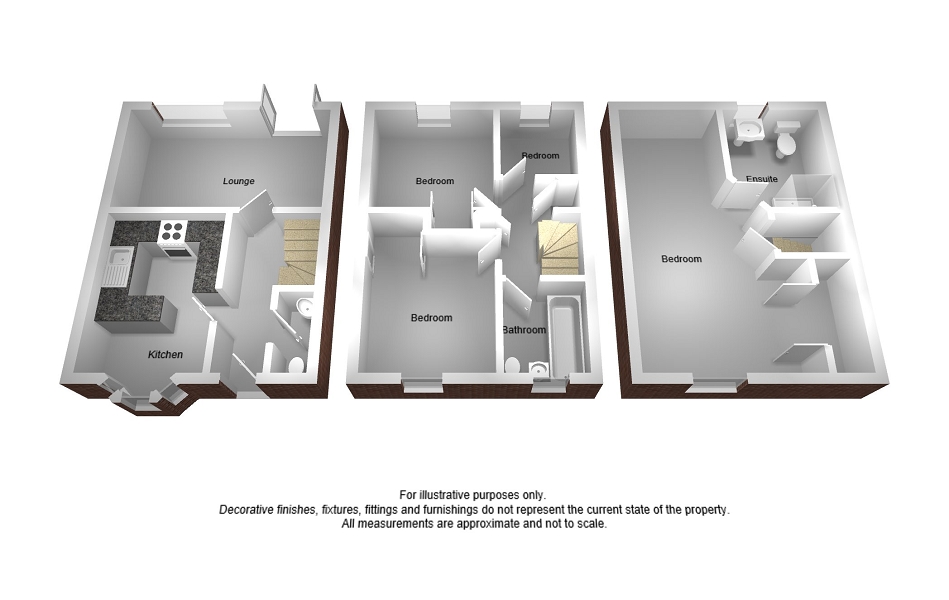4 Bedrooms Terraced house for sale in Mariners Quay, Port Talbot, Neath Port Talbot. SA12 | £ 189,500
Overview
| Price: | £ 189,500 |
|---|---|
| Contract type: | For Sale |
| Type: | Terraced house |
| County: | Neath Port Talbot |
| Town: | Port Talbot |
| Postcode: | SA12 |
| Address: | Mariners Quay, Port Talbot, Neath Port Talbot. SA12 |
| Bathrooms: | 2 |
| Bedrooms: | 4 |
Property Description
Close to the beach! With accommodation across three floors this modern town house benefits from spacious accommodation throughout with cloaks/W.C., four good size bedrooms and en suite to the master bedroom. The property is just minutes from the seafront and internal viewing is highly recommended.
Overview
Mariners Quay is a modern residential development which is situated just minutes from Aberavon beach, local restaurants, public houses and amenities. This town house offers ample family accommodation throughout and internal viewing is highly recommended.
Briefly comprising to the ground floor entrance hall, cloaks/w.C., kitchen/diner and lounge. To the first floor there are three bedrooms, two of which have built-in storage and a family bathroom. Stairs then lead up to the second floor where there is a master bedroom and en-suite shower room.
Externally there is a low maintenance garden to the rear with off road parking and garage to the front.
Entrance Hallway
Via frosted glass composite door. Coving. Staircase leading to upper floor. Radiator and laminate flooring.
Cloakroom/w.C
Frosted glass window overlooking the front. Two piece suite comprising corner pedestal and low level w.C. Partly tiled walls. Radiator and fitted carpet.
Kitchen/Diner (15' 9" x 9' 3" or 4.81m x 2.81m)
Two spotlight circuits with dimmers. PVCu double glazed bay window overlooking the front with window seat incorporating storage space. Liberty (Swansea) designed and fitted kitchen (2 years old). White gloss with easy grip stainless steel handles. Inset sink and drainer with mixer tap. Smart storage including pull out under counter larder storage cupboards. Pull out integrated recycling bins. Eye level single electric oven and grill. Newly fitted Induction hob. Integrated fridge and separate integrated freezer. Cupboard housing boiler. Space and plumbing for automatic washing machine. Generous size breakfast bar with under counter space for tumble dryer. Window side of breakfast bar has under counter hidden electric sockets for laptop. Connections for wall mounted television. Decorative long towel rail with central full length mirror. Laminate flooring.
Note
The current vendor has advised that the boiler was fitted in 2012 and has been inspected annually. Last inspection was November 2018 under British Gas Annual Cover Policy.
Reception 1 (16' 2" x 11' 5" or 4.93m x 3.49m)
Coving. Large PVCu double glazed window overlooking the rear with garden and mountain views. PVCu double glazed french doors leading out on to the rear garden. Television aerial point. Double radiator and laminate flooring.
First floor landing
Coving. Staircase leading to second floor. Airing cupboard. Storage cupboard. Fitted carpet.
Family bathroom
Extractor. Frosted glass window overlooking the front. Three piece suite comprising panelled bath, pedestal and low level w.C. Tiling to splashback areas. Shaver point. Radiator and fitted carpet.
Bedroom 2 (11' 3" x 9' 4" or 3.43m x 2.85m)
Coving. PVCu double glazed window overlooking the rear. Built-in double wardrobes. Radiator and fitted carpet.
Bedroom 3 (10' 3" x 9' 4" or 3.12m x 2.85m)
Coving. Double glazed window overlooking the front. Built-in double wardrobes. Radiator and fitted carpet.
Bedroom 4 (7' 7" x 6' 6" or 2.32m x 1.99m)
Coving. Double glazed window overlooking the rear. Radiator and fitted carpet.
Second floor landing
Coving. Radiator and fitted carpet.
Bedroom 1 (20' 9" x 10' 9" or 6.32m x 3.27m)
Coving. PVCu double glazed window overlooking the front. Velux window to the rear with mountain views. Built-in storage cupboard. Two double radiators and fitted carpet.
En Suite (8' 3" x 7' 7" or 2.52m x 2.32m)
Extractor. Frosted glass window overlooking the rear. Shaver point. Three piece suite comprising walk-in shower with glass screen, pedestal and low level w.C. Tiling to splashback areas. Radiator and fitted carpet.
Outside
Enclosed easy maintainable garden to the rear which is laid to patio and chippings with storage shed. To the front there is off road parking and pathway leading to the front door. There is also a well maintained garage with up and over door.
Property Location
Similar Properties
Terraced house For Sale Port Talbot Terraced house For Sale SA12 Port Talbot new homes for sale SA12 new homes for sale Flats for sale Port Talbot Flats To Rent Port Talbot Flats for sale SA12 Flats to Rent SA12 Port Talbot estate agents SA12 estate agents



.png)











