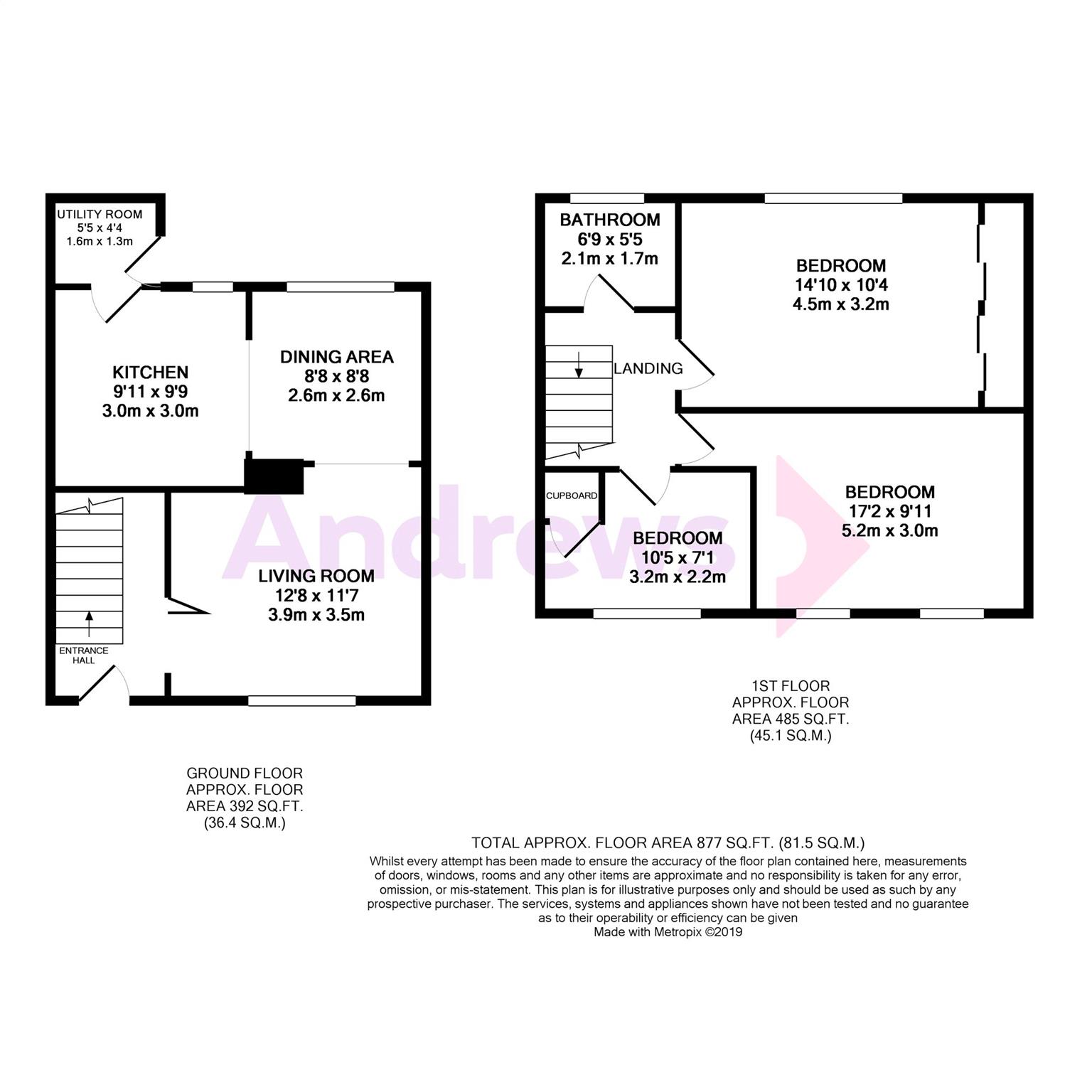3 Bedrooms Terraced house for sale in Marissal Road, Henbury, Bristol BS10 | £ 225,000
Overview
| Price: | £ 225,000 |
|---|---|
| Contract type: | For Sale |
| Type: | Terraced house |
| County: | Bristol |
| Town: | Bristol |
| Postcode: | BS10 |
| Address: | Marissal Road, Henbury, Bristol BS10 |
| Bathrooms: | 1 |
| Bedrooms: | 3 |
Property Description
This well presented three bedroom home offers everything a family could want including driveway parking to the front and a generous rear garden. The front entrance hall leads to the modern living room which in turn is open to the spacious kitchen/ diner across the rear of the house. The rear door leads to a small utility lobby and out to the garden with a covered decking perfect for entertaining.
On the first floor the master bedroom is a fantastic size with ample built in wardrobes and there are two further bedrooms along with the modern family bathroom.
To the rear the garden has side access and a large lawn area at the rear, brick built storage shed and an area of artificial grass with mature flower beds. The driveway parking at the front has plenty of space for two cars.
Agents note: This is a Laing-easiform construction which is non-standard. You should consult with your other specialists and advisors prior to making any transactional decisions.
Entrance Hall
Double glazed window to front, staircase with cupboard under, radiator.
Living Room (3.84m x 3.18m widening to 3.53m)
Double glazed window to front, radiator, TV point, opening to dining area.
Kitchen/Diner (5.74m x 2.64m widening to 3.02m)
Two double glazed windows to rear, part tiled walls, sink unit, base and wall units, laminate worktops. Plumbing for dishwasher, space for fridge/freezer, cooker hood, gas point, radiator, door to utility.
Utility (1.65m x 1.32m)
Plumbing for washing machine, boiler, door to garden.
Landing
Loft access.
Bedroom One (4.55m x 3.15m max)
Double glazed window to front, radiator, built-in wardrobes.
Bedroom Two (4.09m x 3.07m)
Two double glazed windows to front, radiator.
Bedroom Three (3.18m max x 2.11m max)
Double glazed window to front, radiator, cupboard.
Bathroom (2.03m x 1.65m)
Double glazed window to rear, panelled bath with shower over, pedestal hand basin, low level w.c., heated towel rail, tiled walls.
Parking
Double width driveway.
Rear Garden (7.11m x 18.01m)
Fences to sides and rear, lawn area, tap, decking area, brick shed, flower beds, borders, trees, shrubs, gated side access.
Property Location
Similar Properties
Terraced house For Sale Bristol Terraced house For Sale BS10 Bristol new homes for sale BS10 new homes for sale Flats for sale Bristol Flats To Rent Bristol Flats for sale BS10 Flats to Rent BS10 Bristol estate agents BS10 estate agents



.png)











